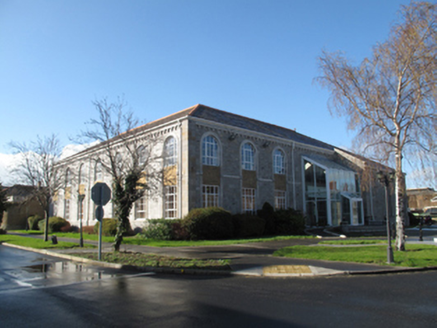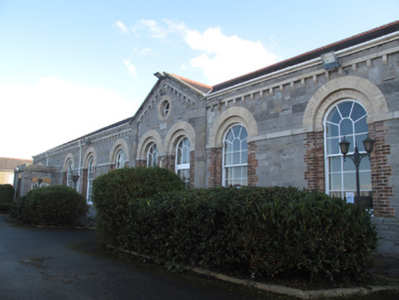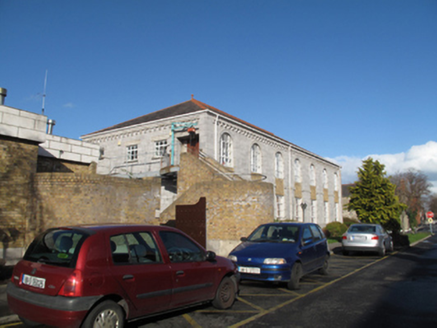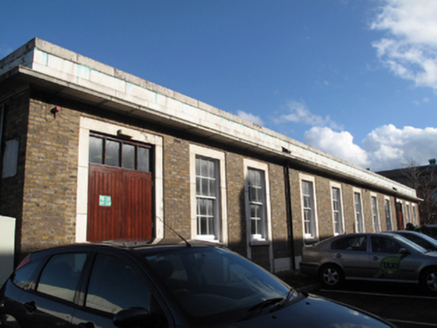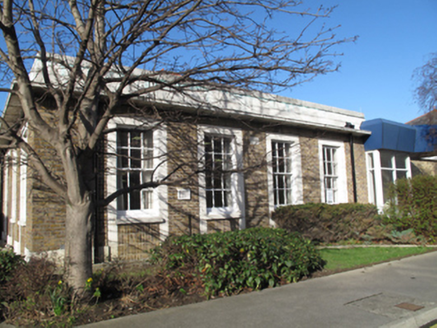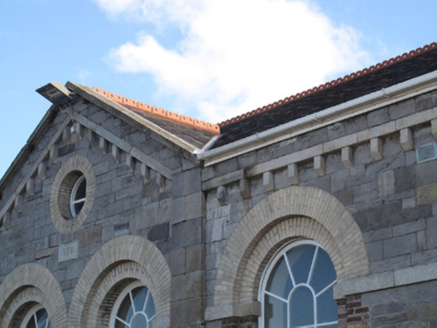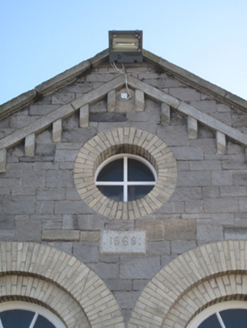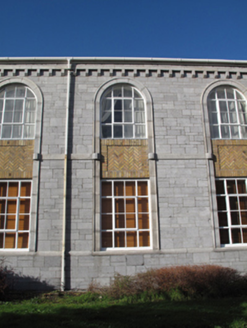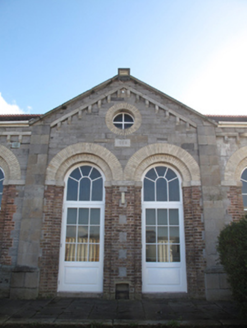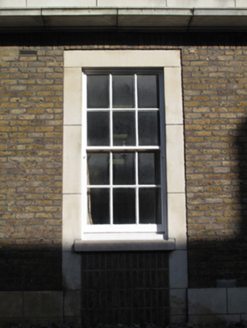Survey Data
Reg No
50081023
Rating
Regional
Categories of Special Interest
Architectural, Social
Previous Name
Portobello Barracks
Original Use
Building misc
In Use As
Building misc
Date
1850 - 1870
Coordinates
315353, 232136
Date Recorded
18/11/2013
Date Updated
--/--/--
Description
Attached U-plan eleven-bay two-storey dining hall, built c.1860, having single-bay porch to front (north) elevation. Four-bay block to west, added c.1930. Hipped slate roof with terracotta ridge cresting and finials, yellow brick eaves course and moulded corbels. Pedimented bay to front. Snecked squared calp limestone to walls. Yellow brick walls to extension to east. Round-headed full-height window openings to front with stepped reveals, yellow and red brick surrounds, timber sash windows and replacement uPVC windows. Granite platband at impost level. Segmental-headed window opening to front of porch, having yellow and red brick surrounds and timber sash windows. Yellow brick apron under first floor windows to east and rear (south) elevations. Segmental-headed door opening to west elevation of porch to front, having yellow brick voussoirs and glazed timber framed door. Square-headed window and door openings with render surrounds to extension.
Appraisal
Portobello Barracks was constructed at the beginning of the nineteenth century as a cavalry barracks. It was taken over by Irish troops in 1922, and became the Headquarters of the National Army, under the leadership of Michael Collins. In 1952 it was renamed after Cathal Brugha, Chief of Staff of the Irish Republican Army during the War of Independence, and Minister for Defence in the first Dáil. This building formed part of a later phase of development as the requirements of the barracks developed. Calp limestone creates a sense of uniformity with the earlier barrack buildings, while moulded yellow brick detailing provides subtle decorative interest. Double-height windows to the front emphasise the communal interior space.
