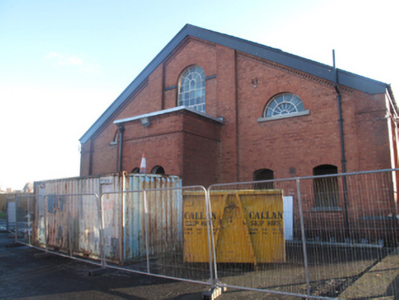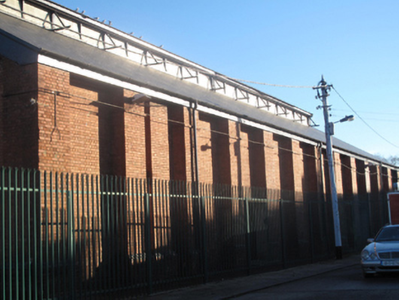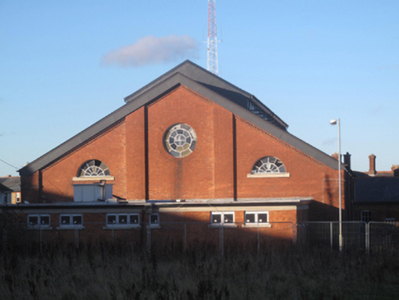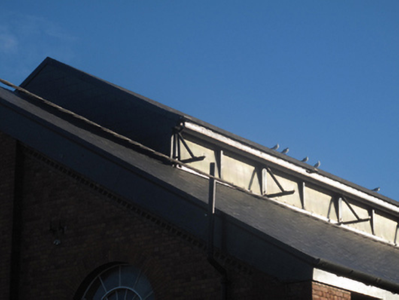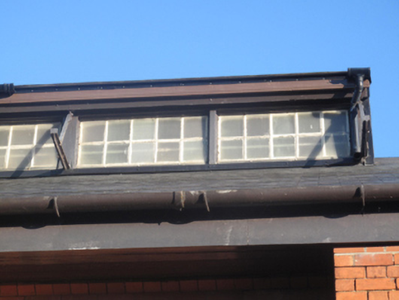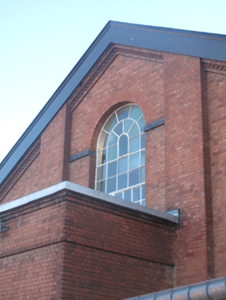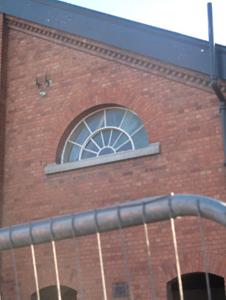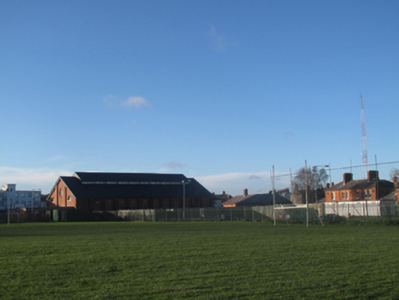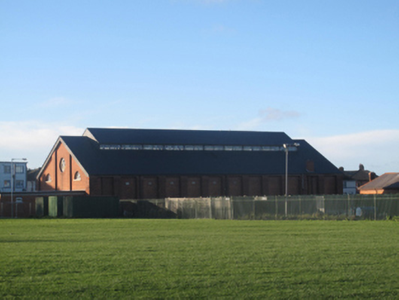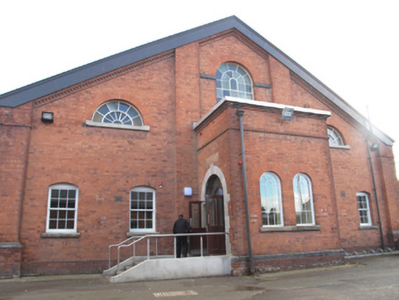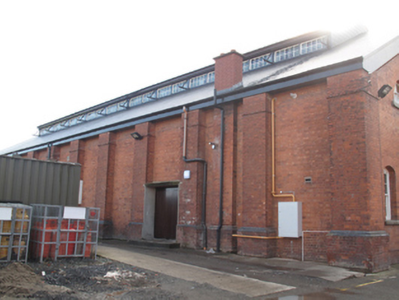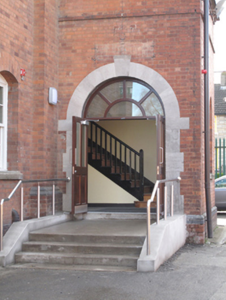Survey Data
Reg No
50081028
Rating
Regional
Categories of Special Interest
Architectural, Social
Previous Name
Portobello Barracks
Original Use
Sports hall/centre/gymnasium
In Use As
Sports hall/centre/gymnasium
Date
1880 - 1900
Coordinates
315159, 231971
Date Recorded
18/11/2013
Date Updated
--/--/--
Description
Detached gable-fronted three-bay double-height gymnasium, built c.1890, having two-bay porch to front (north) elevation and single-storey flat-roofed extension to rear (south) elevation. Pitched artificial slate roof with continuous ridge lantern having clerestory windows, red brick chimneystack, timber bargeboards and cast-iron rainwater goods. Moulded brick eaves course to front and rear. Red brick laid in English bond to walls, with pilasters to east and west elevations and to central front and rear bays, and projecting corner-pilasters. Brick plinth courses to pilasters having moulded black brick coping. Black brick impost course to front apex. Round-headed window opening to front, flanked by lunette windows, with granite sills and timber framed windows. Segmental-headed window openings to ground level front elevation, having granite sills. Oculus to rear elevation, flanked by lunettes, with timber framed windows. Round-headed window openings to front of porch, having granite sills. Steel framed windows to clerestory. Square-headed door openings to east and west elevations, having render surrounds, canopies, and double-leaf timber battened doors. Round-headed door opening to east elevation of porch, with cut granite surround.
Appraisal
Portobello Barracks was constructed at the beginning of the nineteenth century as a cavalry barracks. It was taken over by Irish troops in 1922, and became the Headquarters of the National Army, under the leadership of Michael Collins. In 1952 it was renamed after Cathal Brugha, Chief of Staff of the Irish Republican Army during the War of Independence, and Minister for Defence in the first Dáil. This gymnasium is a later additions to the complex, and is typical of late nineteenth century military architecture. It retains much of its early form and fabric and is enhanced by subtle red brick detailing. The long ridge lantern and large gable windows flood the interior with natural light while also ventilating the building.

