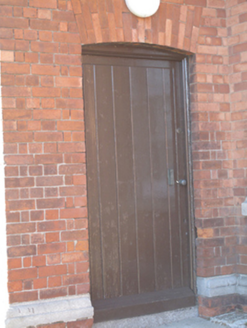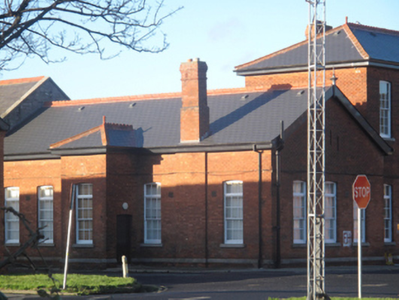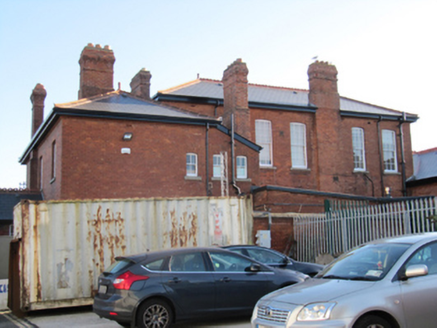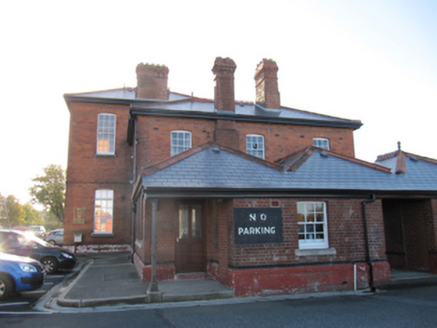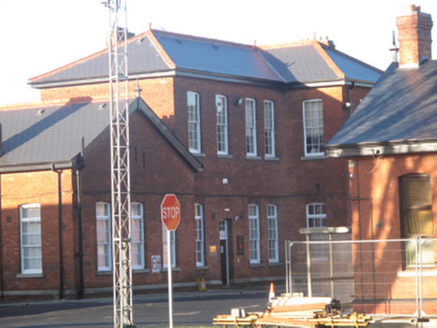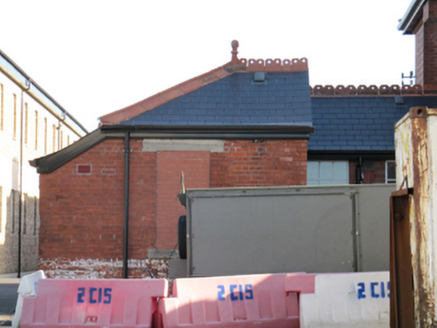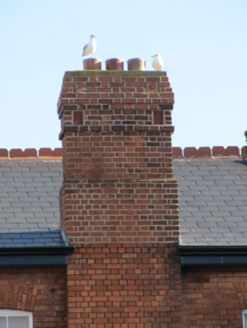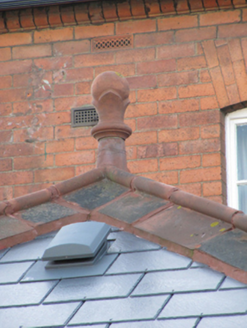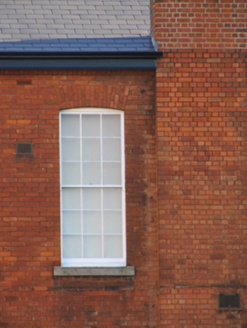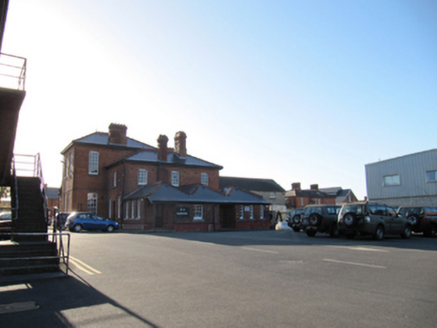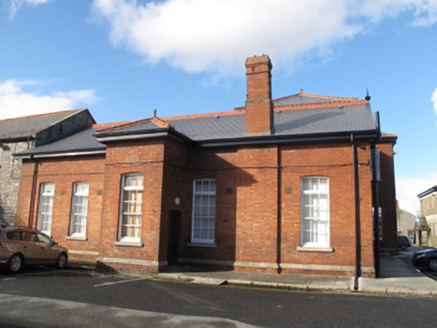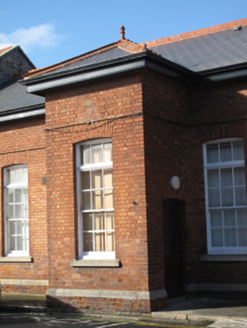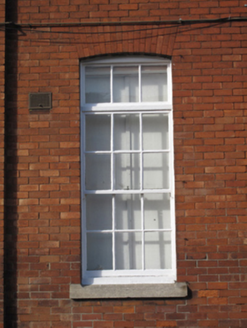Survey Data
Reg No
50081031
Rating
Regional
Categories of Special Interest
Architectural, Social
Previous Name
Portobello Barracks
Original Use
Officer's house
In Use As
Library/archive
Date
1880 - 1900
Coordinates
315264, 232020
Date Recorded
18/11/2013
Date Updated
--/--/--
Description
Attached five-bay single-storey former officer's house, built c.1890, with porch with hipped roof to front (south) elevation, L-plan six-bay two-storey range set perpendicular to rear (north) elevation, two-bay two-storey range and three-bay single-storey block to rear. Now in use as military archives. Pitched artificial slate roof, hipped to L-plan range and rear extensions, having terracotta ridge cresting and finials, cast-iron rainwater goods, red brick chimneystacks, and moulded red brick eaves course. Carved timber finial to east elevation of front range. Overhanging sprocketed roof supported on cast-iron columns forming veranda to rear. Projecting chimneybreasts, laid in English bond. Red brick laid in stretcher bond to walls, having red brick plinth courses with carved stone capping. Red brick laid in English bond to single-storey block. Red brick plinth course to rear ranges, having moulded capping with black brick string course over. Segmental-headed window openings, having granite sills, nine-over-nine pane, six-over-six pane, two-over-two pane and replacement uPVC windows. Square-headed window openings to single-storey block to rear, having six-over-six pane timber sash windows. Segmental-headed door opening to east of porch to front, with timber battened door. Segmental-headed door opening to east elevation, having timber panelled door and overlight. Square-headed door opening to rear, with half-glazed timber panelled door.
Appraisal
Portobello Barracks was constructed at the beginning of the nineteenth century as a cavalry barracks. It was taken over by Irish troops in 1922, and became the Headquarters of the National Army, under the leadership of Michael Collins. In 1952 it was renamed after Cathal Brugha, Chief of Staff of the Irish Republican Army during the War of Independence, and Minister for Defence in the first Dáil. A well-composed building, its scale is belied by the modest, symmetrically-arranged front range. Some timber sash windows are retained, lending a patina of age to the façade. The use of stretcher bond brickwork and decorative terracotta ridge cresting are employed in several of the buildings in the complex which were constructed in the late nineteenth century, creating a sense of coherence.
