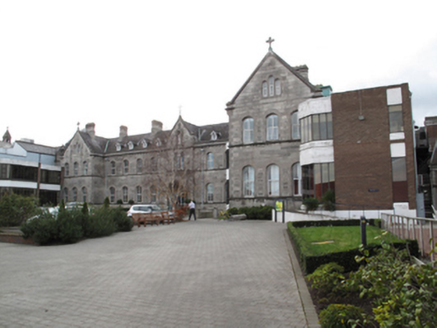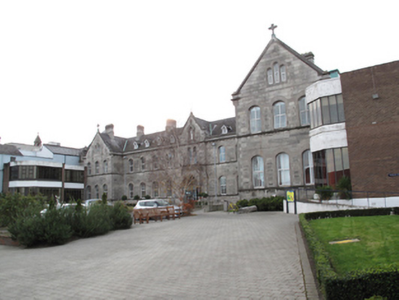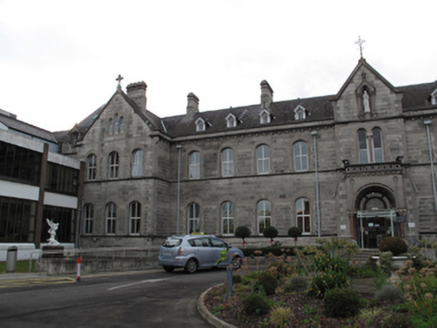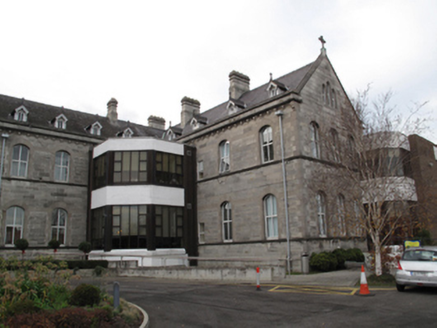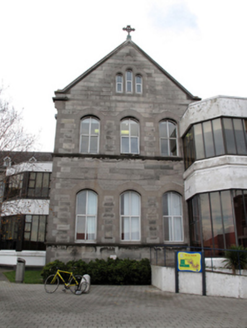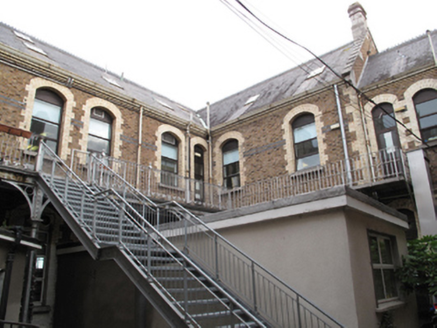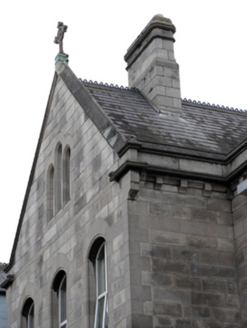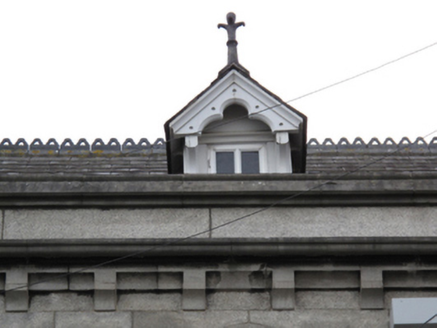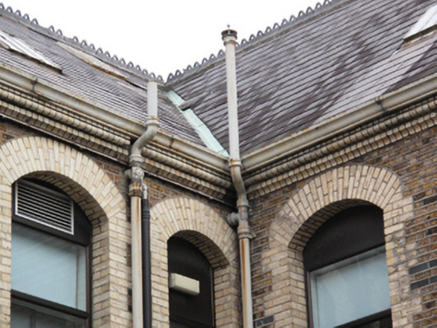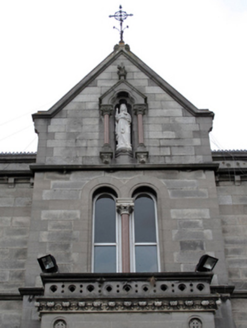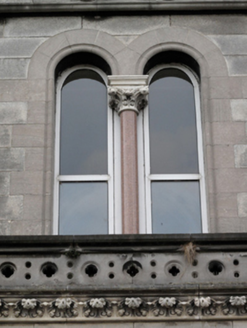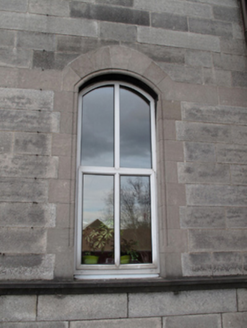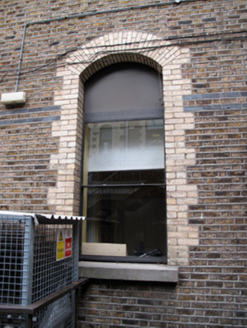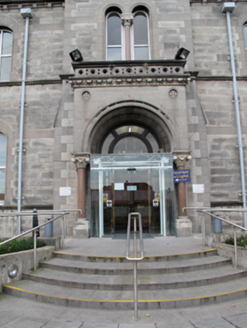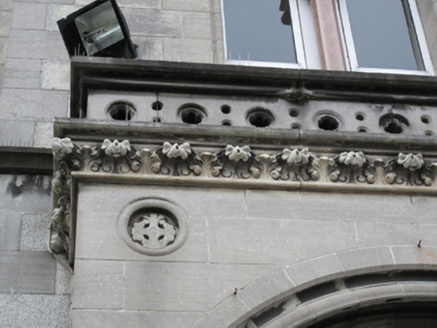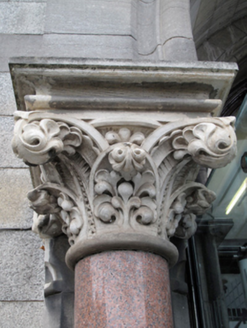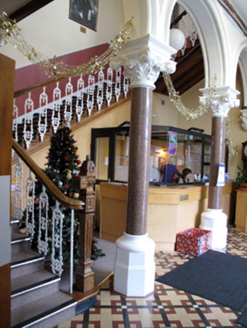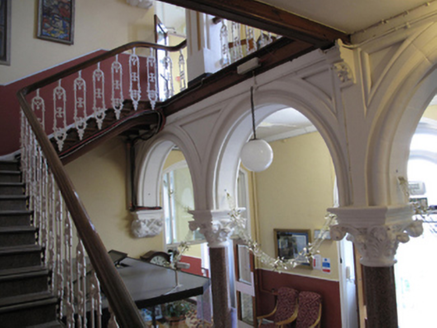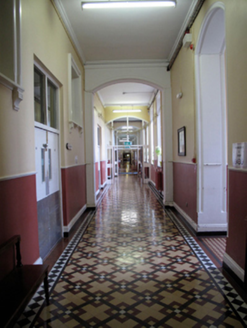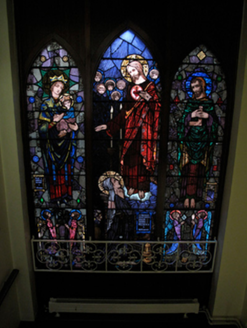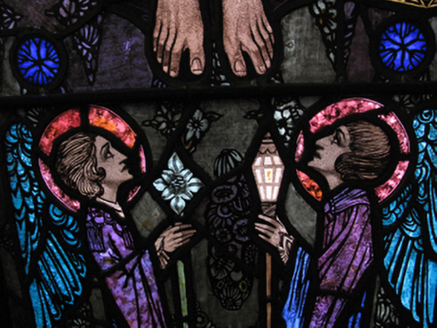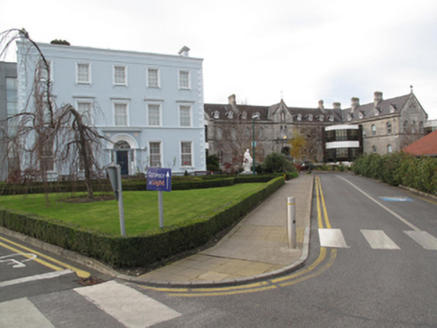Survey Data
Reg No
50081063
Rating
Regional
Categories of Special Interest
Architectural, Artistic, Historical, Social
Previous Name
Our Lady's Hospice for the Dying
Original Use
Hospital/infirmary
In Use As
Hospital/infirmary
Date
1885 - 1895
Coordinates
314553, 232052
Date Recorded
02/12/2013
Date Updated
--/--/--
Description
Attached complex-plan multiple-bay two-storey with dormer attic hospice building, built c.1890, three full-height wings to rear elevation, east and central wings extending to form full-height gabled breakfronts to front (north-east) elevation, west wing extending to enclose forecourt, forming four-bay gabled wing. Later extensions to front, rear, and north-west elevation. Pitched slate roofs having ridge cresting, cross finials to gable-fronts, cut granite and limestone eaves courses with corbels, copper valleys, cut granite chimneystacks having carved capping, cast-iron rainwater goods, and moulded yellow brick eaves course to rear elevations. Pitched roofs to dormer windows having ridge cresting, decorative timber bargeboards and finials. Rooflights to rear elevations. Ashlar granite walls having cut limestone quoins to front elevation. Trefoil-headed niche to central breakfront, having carved limestone surround with polished granite columns and decorative sculpted corbels. Brown brick walls laid in Flemish bond to rear elevations, having yellow brick quoins and blue brick string courses. Segmental-headed window openings, having block-and-start ashlar limestone surround with bull-nosed reveals and carved limestone continuous sill course to front elevations, with yellow brick block-and-start surrounds and limestone sills to rear elevations. Paired round-headed window openings to central breakfront with central polished granite column having carved stone capital and bull-nosed reveals. Replacement uPVC windows. Ashlar limestone doorcase to front, with decorative carved cornice and parapet, having carved roundels. Round-headed opening having roll mouldings, polished granite columns having carved stone capitals and cut limestone plinths. Double leaf timber doors having fanlight and sidelights. Recent glazed entrance porch, with recent steps, ramps, and handrails. Hall interior having polished granite columns with carved capitals forming arcade to stairwell, cast-iron balustrade to staircase, and encaustic floor tiles. Harry Clarke Studio window to rear stairwell. Located in hospice grounds, adjacent to later hospice buildings, having Greenmount House and chapel to east, mortuary chapel and chimney to south.
Appraisal
Built in the late nineteenth century to designs by W. H. Byrne, this building forms part of a complex of hospice buildings set within the landscaped grounds of the eighteenth-century Greenmount House. The hospice was established by the Congregation of the Religious Sisters of Charity in 1879, and this building was constructed to facilitate expansion. The construction in ashlar granite and limestone is typical of the solidity and traditional materials favoured by religious institutions in this period. The interior includes a Harry Clarke Studio window depicting The Sacred Heart, St. Joseph and Our Lady (1928), which was formerly housed in the Jesuit chapel, Rathfarnham Castle and was donated to the hospice in the 1980s. A well-maintained building, with much of the original fabric surviving intact, the hospice makes a positive impression on the character of the complex and of the locality.
