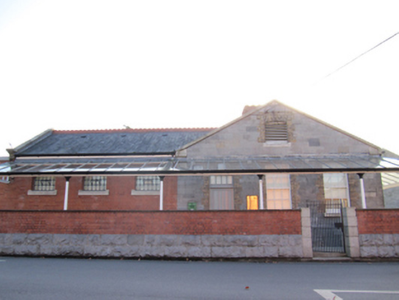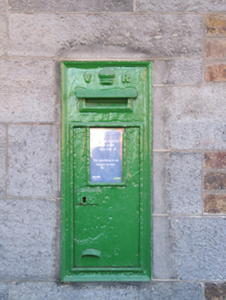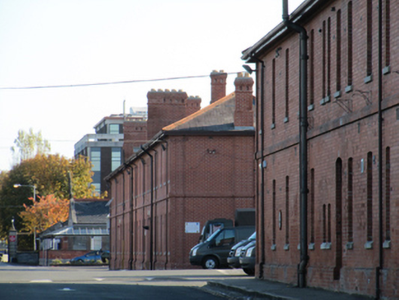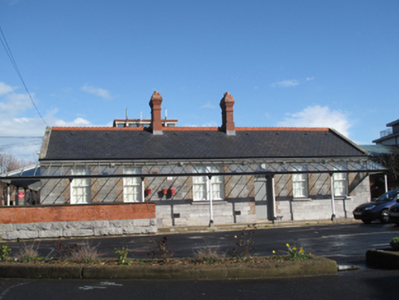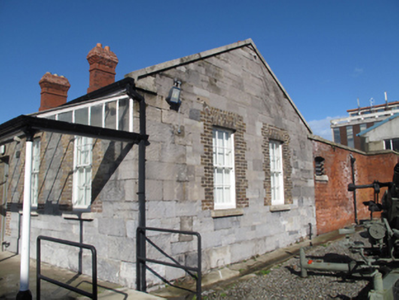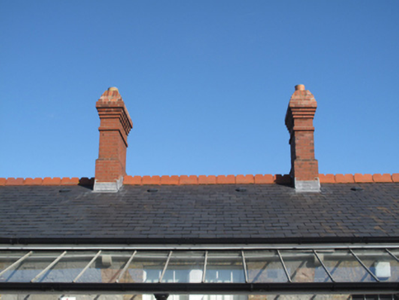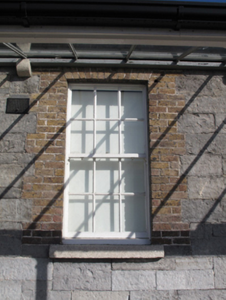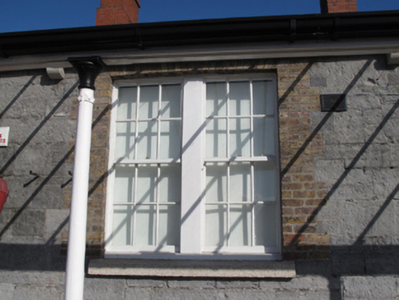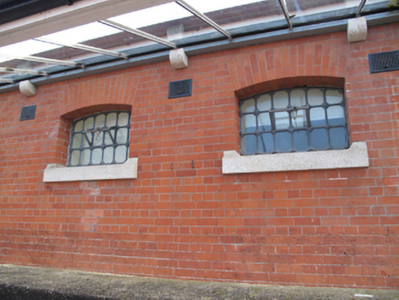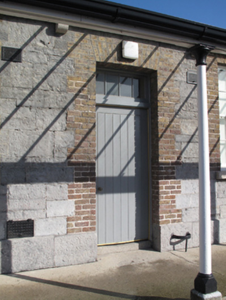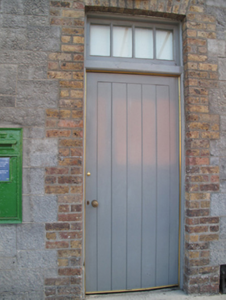Survey Data
Reg No
50081093
Rating
Regional
Categories of Special Interest
Architectural, Social
Previous Name
Portobello Bararcks
Original Use
Gate lodge
In Use As
Heritage centre/interpretative centre
Date
1850 - 1870
Coordinates
315413, 232086
Date Recorded
19/11/2013
Date Updated
--/--/--
Description
Detached L-plan seven-bay single-storey former gate lodge, built c.1860, having glazed veranda over front (west) and north elevations, and full-height return to rear (east) elevation. Now in use as interpretative centre. Pitched slate roof with red brick chimneystacks, cast-iron rainwater goods, terracotta ridge tiles and granite coping. Snecked calp limestone walls, with red brick laid in English bond to return to rear. Cast-iron post box, having insignia of Queen Victoria, inserted to north elevation. Square-headed window openings with yellow brick block-and-start surrounds, granite sills and six-over-six pane timber sash windows. Square-headed window openings to return, having granite sills and steel framed windows. Square-headed door openings with yellow brick block-and-start surrounds, timber battened doors and overlights. Glazed canopy supported on cast-iron columns.
Appraisal
Portobello Barracks was constructed at the beginning of the nineteenth century as a cavalry barracks. It was taken over by Irish troops in 1922, and became the Headquarters of the National Army, under the leadership of Michael Collins. In 1952 it was renamed after Cathal Brugha, Chief of Staff of the Irish Republican Army during the War of Independence, and Minister for Defence in the first Dáil. This former gatehouse, well executed in calp limestone, makes a positive contribution to the architectural character of the barracks. The veranda, as well as being aesthetically pleasing, served an important practical function. The cast-iron post box was moved from the building opposite to its current location.

