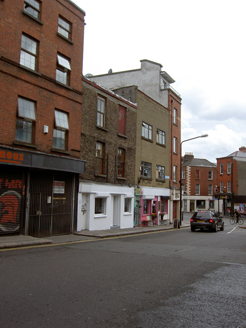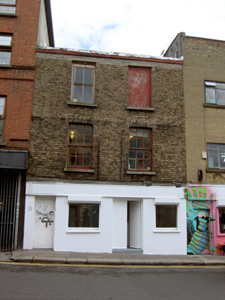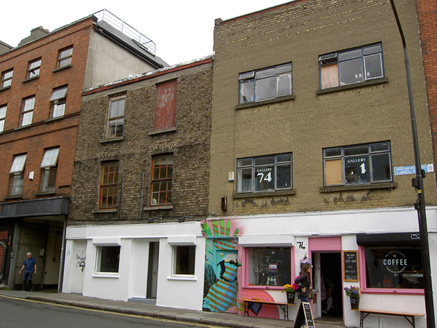Survey Data
Reg No
50081105
Rating
Regional
Categories of Special Interest
Architectural
Original Use
House
Historical Use
Shop/retail outlet
In Use As
Museum/gallery
Date
1710 - 1750
Coordinates
315051, 233493
Date Recorded
25/07/2016
Date Updated
--/--/--
Description
Attached two-bay three-storey house, built c. 1730, with shopfront inserted to ground floor. Now in use as gallery and studio. Flat roof with timber parapet coping. Brown brick walls laid in Flemish bond, having concrete block courses topping facade. Rendered walls to ground floor. Square-headed openings with six-over-six timber sash windows, brick voussoirs and granite sills to first floor. Replacement fittings and lintels to top floor. Enlarged window openings flanked shop entrance to ground floor, with additional door providing access to upper floors, all with recent fittings. Recent timber fascia over ground floor openings, with late nineteenth-century console bracket remaining to south end.
Appraisal
Dublin Civic Trust's 'Survey of Gable-Fronted and Other Early Buildings of Dublin City,' 2012, states 'The external appearance of this building with its refined facade wigging and delicate sash windows would suggest a date of c. 1830, however these conceal an earlier structure that hosts large angled chimneybreasts. Although the roof has been removed, thus obscuring the legibility of the building, the diminutive scale further suggests a former townhouse of the early to mid eighteenth-century, as do the tall and narrow window opens to the rear – characteristic of this early period.'





