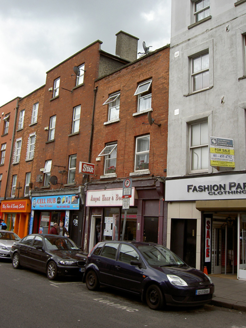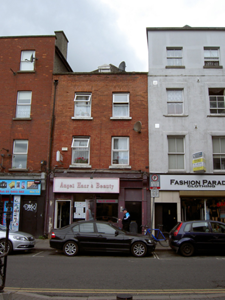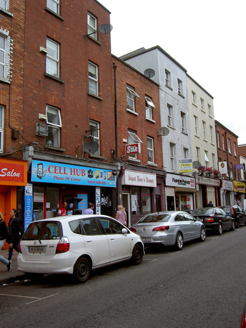Survey Data
Reg No
50081108
Rating
Regional
Categories of Special Interest
Architectural
Original Use
House
In Use As
Shop/retail outlet
Date
1720 - 1760
Coordinates
314672, 233761
Date Recorded
25/07/2016
Date Updated
--/--/--
Description
Attached two-bay three-storey with dormer attic former house, built c. 1740, refaced c. 1890. Now in use as retail outlet and apartments. Hipped artificial slate roof, having ridge perpendicular to front and with dormer to front. Red brick parapet with granite coping and cast-iron rainwater goods. Red brick walls laid in English garden wall bond. Square-headed openings to upper floors with brick voussoirs, stone sills and uPVC windows. Full-width shopfront to ground floor, with separate access to upper floors.
Appraisal
Dublin Civic Trust's 'Survey of Gable-Fronted and Other Early Buildings of Dublin City,' 2012, states 'Laid out in the 1690s lined with terraces of probably gable-fronted houses, Meath Street was substantially rebuilt during the late nineteenth and early twentieth-centuries. This former townhouse remains as one of the few possible survivors from this early period. Although refaced during the late nineteenth-century, the building retains the diminutive proportions and façade composition of a former gabled house, as well as a relatively steeply pitched roof and rear elevation fenestration characteristic of the early eighteenth-century.'





