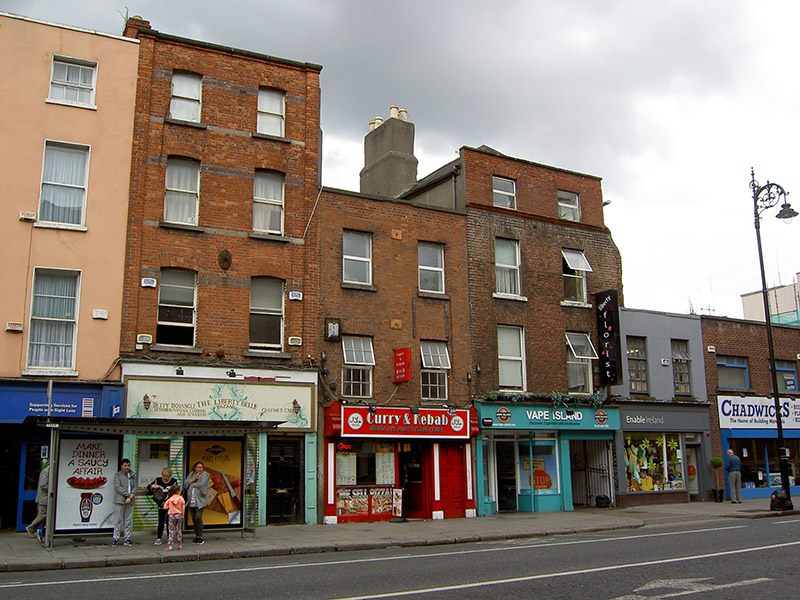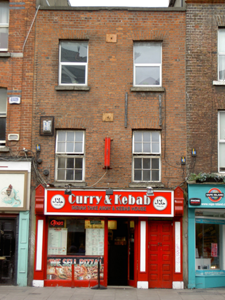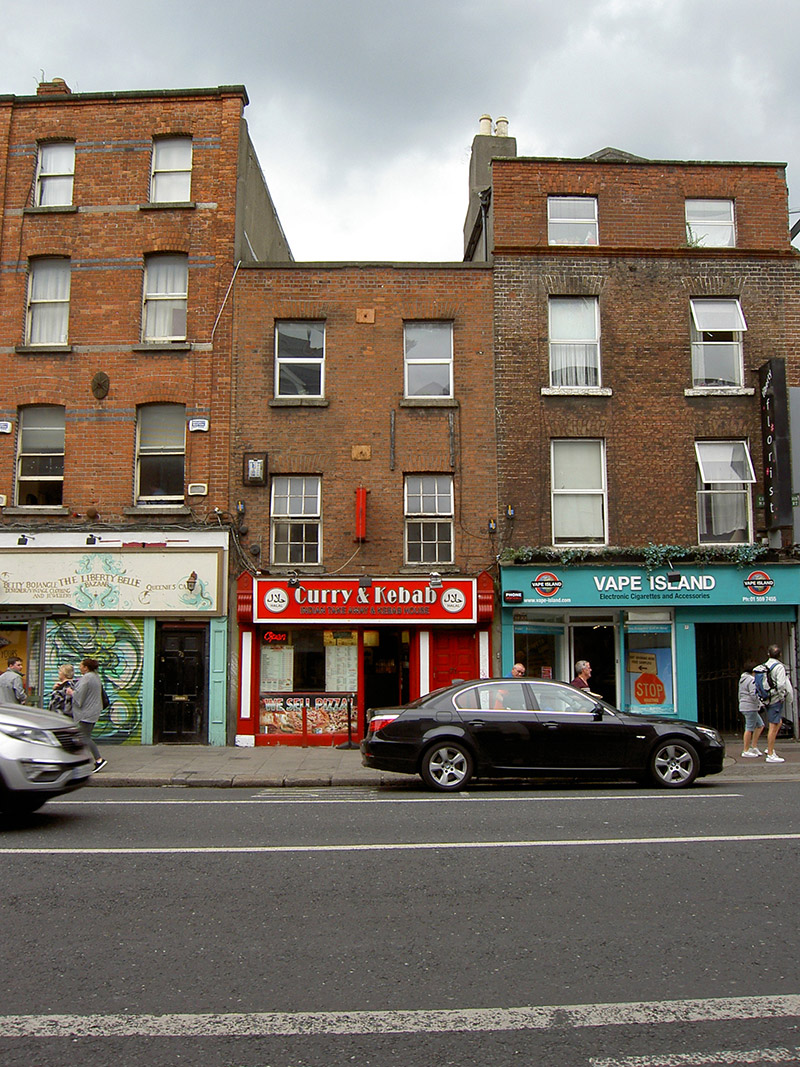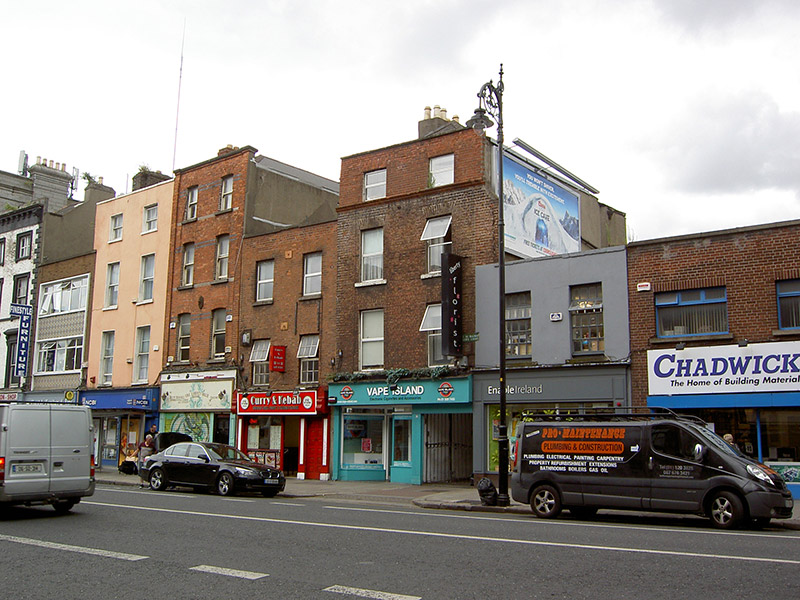Survey Data
Reg No
50081109
Rating
Regional
Categories of Special Interest
Architectural
Original Use
House
In Use As
Restaurant
Date
1710 - 1750
Coordinates
314826, 233866
Date Recorded
25/07/2016
Date Updated
--/--/--
Description
Attached two-bay three-storey former house, built c. 1730, now in use as restaurant, with recent timber shopfront to ground floor. Flat roof with parapet having cement coping. Red brick walls laid in Flemish bond to upper floors. Square-headed openings with red brick voussoirs, stone sills and replacement windows. Glazed timber shopfront with separate entrance providing access to upper floors.
Appraisal
Dublin Civic Trust's 'Survey of Gable-Fronted and Other Early Buildings of Dublin City,' 2012, states 'Heavily modified over the centuries, this diminutive former house has lost all original external fabric and its original roof during various waves of modification. The attic storey was only demolished in the late twentieth-century, as evidenced by the.....1970s photograph, revealing the outline of a part-cruciform shaped roof on the adjacent party wall of No. 72.'







