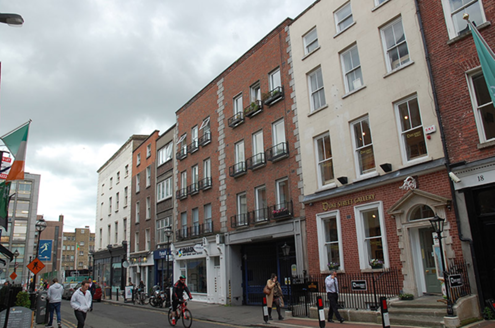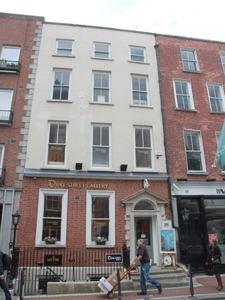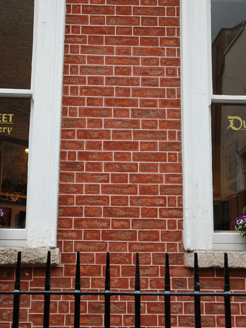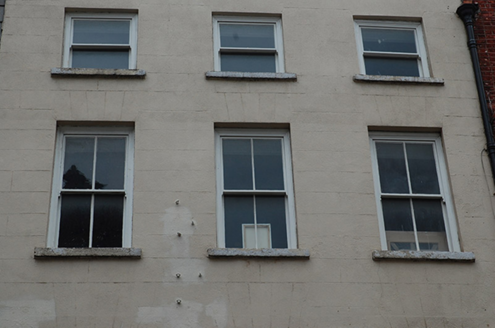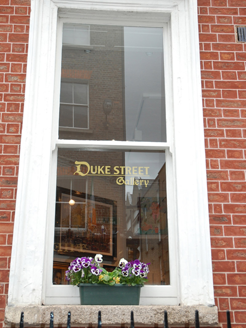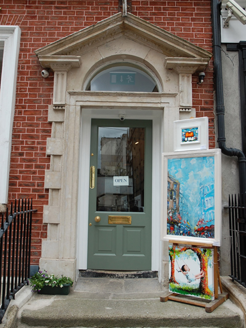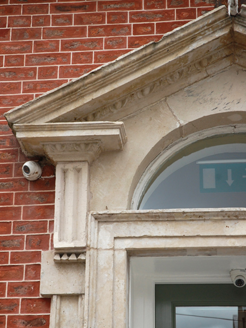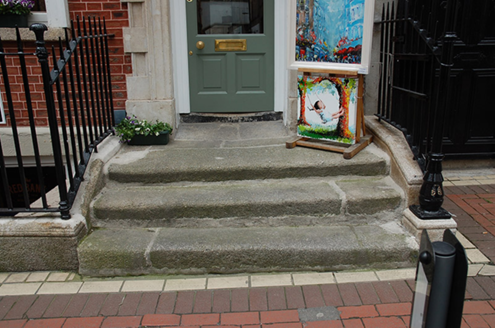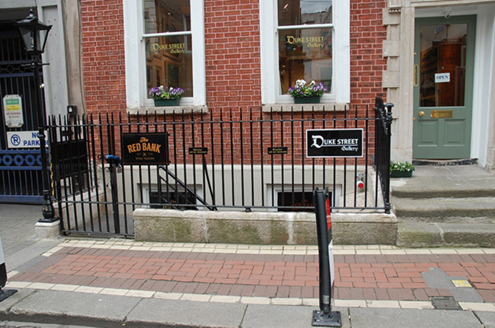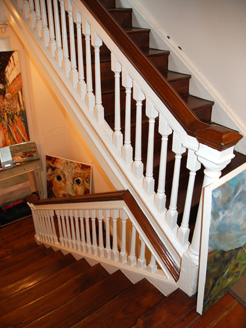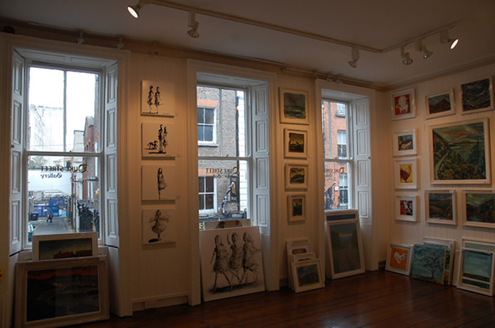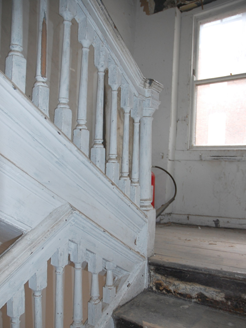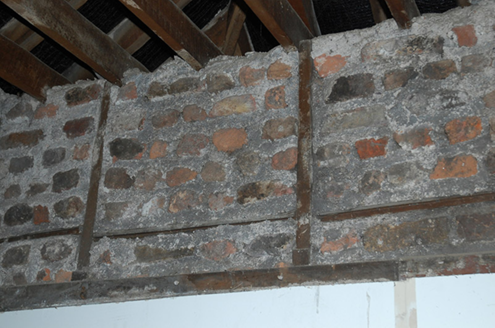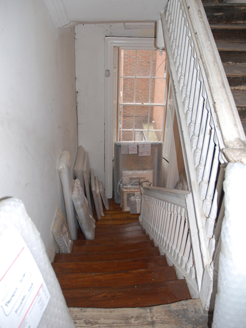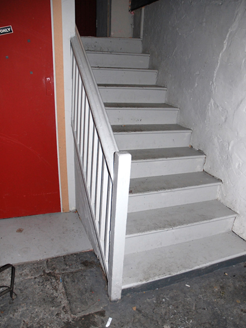Survey Data
Reg No
50100043
Rating
Regional
Categories of Special Interest
Architectural, Artistic, Technical
Original Use
House
In Use As
Shop/retail outlet
Date
1720 - 1730
Coordinates
316018, 233783
Date Recorded
23/05/2016
Date Updated
--/--/--
Description
Attached three-bay four-storey former house with slightly raised basement, built c. 1725, refurbished c. 2010, partly abutted to rear by return with hipped roof. Now in commercial use. Hipped slate roof concealed by rendered parapet with granite coping. Truncated chimneystack to east party wall; cast-iron downpipe and hopper to parapet gutters. Painted ruled-and-lined rendered walls above ground floor, lead-capped cornice over Flemish bond red brick walling to ground floor with wigged pointing, and rendered basement walling. Square-headed window openings, diminishing in height to upper floors, having rendered reveals, granite sills and timber sliding sash windows with exposed sash boxes, one-over-one pane to top floor and two-over-two pane to first and second floors; one-over-one pane timber sliding sashes to ground floor with moulded stucco architraves. Square-headed entrance door having Portland stone Gibbsian surround with plain fanlight within open-bed pediment on raised triglyph blocks, and half-glazed timber panelled door. Original granite paved entrance platform accessed by two granite steps. Basement area enclosed by wrought-iron railings on moulded granite plinth. Interior layout partially changed, but much detailing remains intact. Closed-string half-turn timber stairs ahead on entry with turned balusters and moulded handrail. Pine-boarded flooring. Simple run-moulded plaster cornices and panelled and shuttered window linings. Attic has remains of original internal dividing walls having brick nogging. Evidence of former cross-gabled roof and infilled window opening to west. Basement has random rubble stone walling, stone flooring, ceilings carried on pine beams, original fireplace and stove having curved iron lintel and double-brick arch, and simple timber stairs with plain newel, handrail and balusters.
Appraisal
No. 17 is an important surviving house of early gable-fronted typology, dating from the original laying out of Duke Street in the early eighteenth century. There are few surviving original buildings on the street that has been subject to several phases of alteration and development, with commercial uses gradually eclipsing the original residential character during the nineteenth century. Now an art gallery, it is the only building remaining on the street to retain its residential character, enhanced by the retention of setting features, including a railed open basement area, and well-worn entrance steps. It was possibly built as one of a pair with No. 18 to the west. The interior retains important evidence of an original cross-gabled roof and a window located in the west party wall, infilled when the gable of the adjoining house was raised. It also retains a rare example of a timber-framed partition wall with brick nogging, as well as basement features. Architecturally, the building is further enhanced by its original Portland stone doorcase. Together with its neighbour, it provides important historical and architectural context in Duke Street, in the retail heart of Dublin, and is an excellent example of sympathetic refurbishment.
