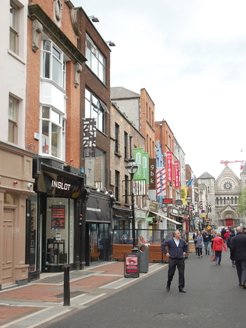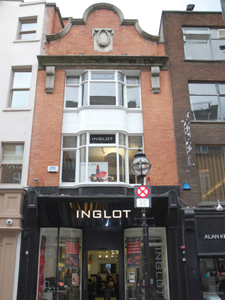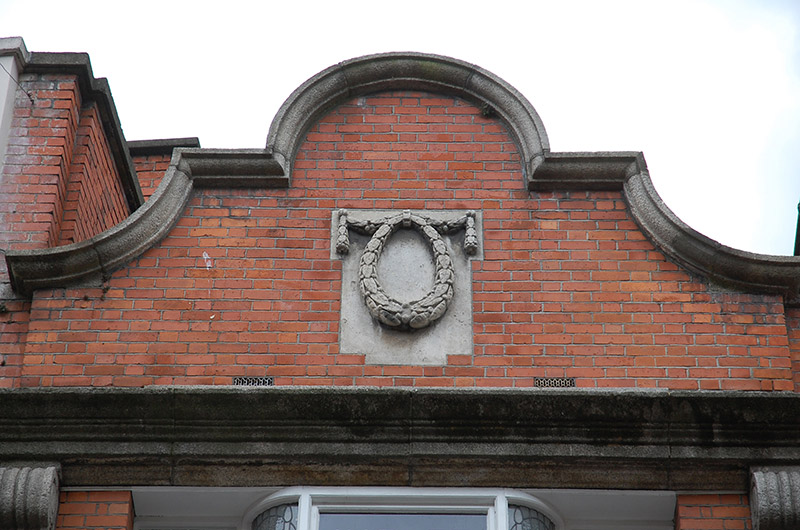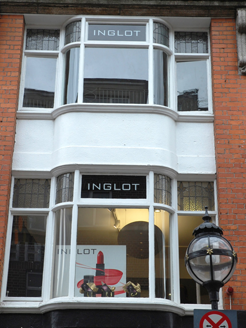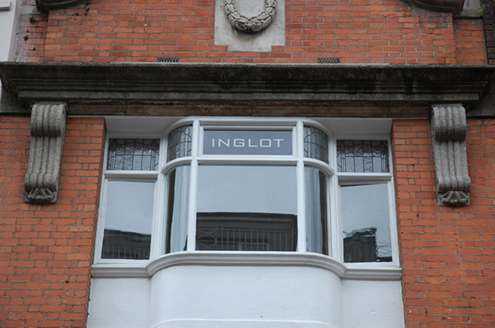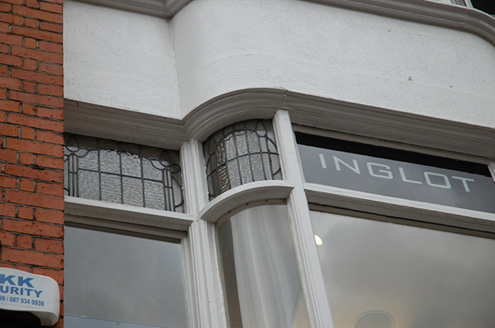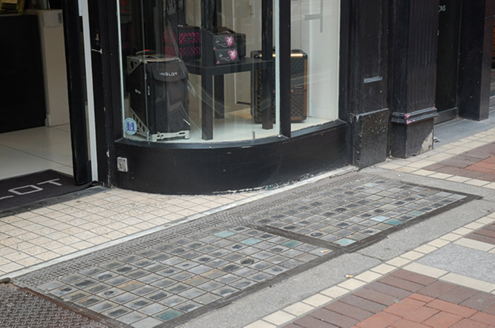Survey Data
Reg No
50100054
Rating
Regional
Categories of Special Interest
Architectural, Artistic
Original Use
Shop/retail outlet
In Use As
Shop/retail outlet
Date
1920 - 1925
Coordinates
315936, 233720
Date Recorded
23/05/2016
Date Updated
--/--/--
Description
Attached single-bay three-storey gable-fronted commercial building over basement, built 1923, having double-height panel containing upper floor windows, and with shopfront to ground floor. Fully abutted to rear. Flat roof, concealed by curvilinear parapet with moulded granite coping and having laurel wreath panel in reconstituted stone to tympanum. Concealed rainwater goods. Flemish bond orange brick walling to upper floors, with moulded granite cornice over second floor window head on scrolled corbels. Square-headed windows to upper floors, comprising projecting central round-ended oriel flanked by single side-hung casement windows, having moulded sills, top panes leaded and stained, with some obscured glass, and with rendered apron between floors. Shopfront has central entrance, flanked by curved display windows, original panelled outer pilasters and cornice, fabric otherwise renewed. Glazed basement grille outside entrance. Flanked by mid-twentieth-century building to east and early nineteenth-century building to west.
Appraisal
1 South Anne Street is an early twentieth-century commercial building by Patrick Munden, characterized by eclectic detailing, including a curvilinear parapet, floating cornice and a double-height oriel that is rather domestic in character and retains stained-glass top panes. The blend of styles, including classical and Dutch revival, is typical of the period and is enhanced by contrasting orange brick and granite. It contributes to the eclectic and varied character of South Anne Street, a thoroughfare laid out originally as a residential street in the eighteenth century, but now commercial and defined by a mix of styles and periods.
