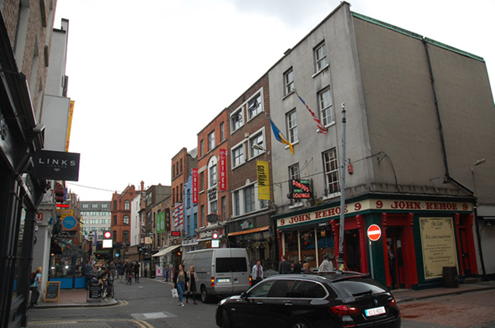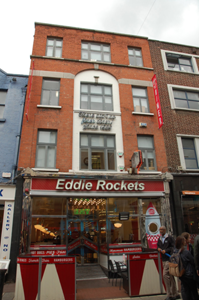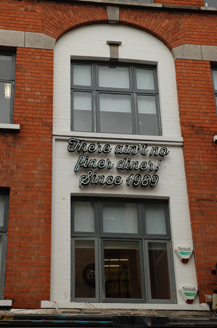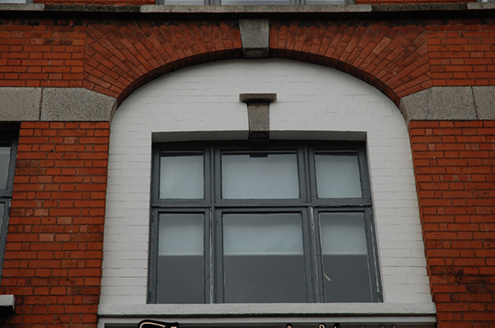Survey Data
Reg No
50100059
Rating
Regional
Categories of Special Interest
Architectural
Original Use
Shop/retail outlet
In Use As
Restaurant
Date
1910 - 1920
Coordinates
315968, 233716
Date Recorded
23/05/2016
Date Updated
--/--/--
Description
Attached three-bay four-storey commercial building, built 1915-16, fully abutted to rear. Flat roof, concealed by red brick parapet with granite coping, having red brick chimneystack and cast-iron rainwater goods shared with adjoining building to west. Flemish bond red brick walling, having flush granite platband over second floor window head level, and round-headed double-height painted brick recess to middle of middle floors. Square-headed window openings, central windows within recess being wider, with brick voussoirs to first and third floors, continuous sill course to latter, and painted granite sills to lower floors. Mullion-and-transom double-leaf casement windows, tripartite to wider windows, with keystone to wider window of second floor. Illuminated sign between windows of recess. Full-width late twentieth-century shopfront, with chrome-effect pilastered surround.
Appraisal
No. 7 South Anne Street is an early twentieth century commercial building, taller than its diminutive early eighteenth-century neighbour to the north. It has good detailing and materials typical of the period and its proportions are enhanced by the use of a double-height recess that accommodates wider central first and second floor windows. The chrome-effect traditionally styled shopfront surround is an example of 1980s pastiche. The illuminated signage adds another layer to this eclectic and varied streetscape, laid out originally for residential use, but now a bustling commercial thoroughfare defined by a mix of styles and periods.







