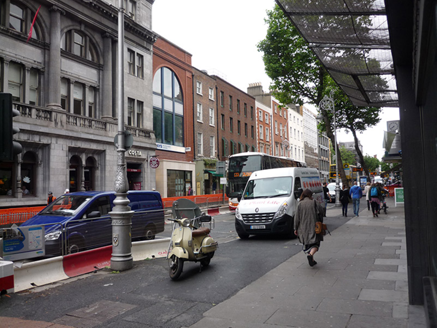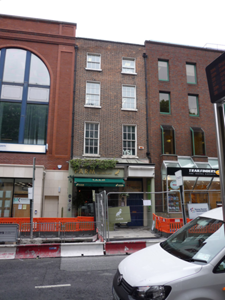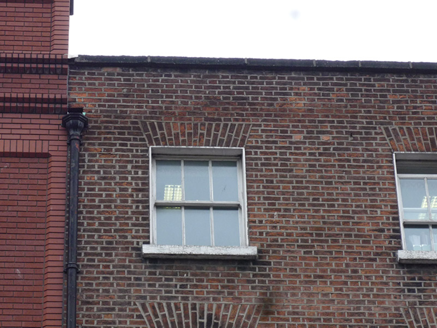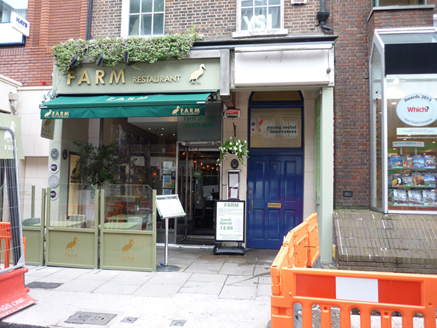Survey Data
Reg No
50100071
Rating
Regional
Categories of Special Interest
Architectural
Original Use
House
In Use As
Shop/retail outlet
Date
1750 - 1770
Coordinates
316096, 233861
Date Recorded
11/07/2016
Date Updated
--/--/--
Description
Attached two-bay four-storey former house, built c. 1760. Now in commercial use and having recent shopfront to ground floor. Slate roof to front part, with ridge running perpendicular to street, hipped to front and flat to rear, behind parapet wall with projecting masonry coping. Parapet gutters, cast-iron hoppers and downpipes. Flemish bond brown brick walling. Square-headed window openings, diminishing in height to upper floors, with painted masonry sills, patent reveals and timber sliding sash windows with simple horns, three-over-three pane to top floor and six-over-six pane to middle floors.
Appraisal
A typical mid-eighteenth-century house on Dawson Street, originally a prestigious residential street laid out by Joshua Dawson in the early eighteenth century and largely completed by 1728. The street gradually took on a more commercial character during the nineteenth century, and this building was converted for commercial use. in 1850 it was recorded as a woollen drapers. It is distinguished by simple Georgian proportions and materials, retaining good detailing, including fenestration. The building is an important survivor in a streetscape now increasingly dominated by recent buildings, and provides important historic and architectural context, adding to the variety and architectural quality of the street.







