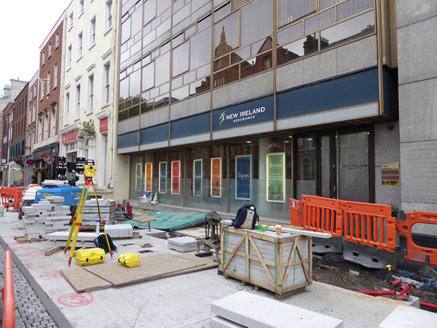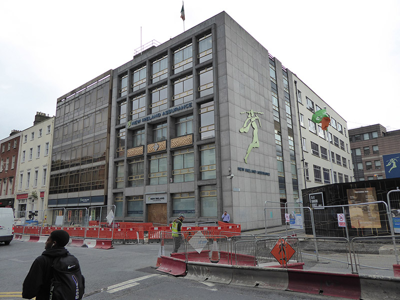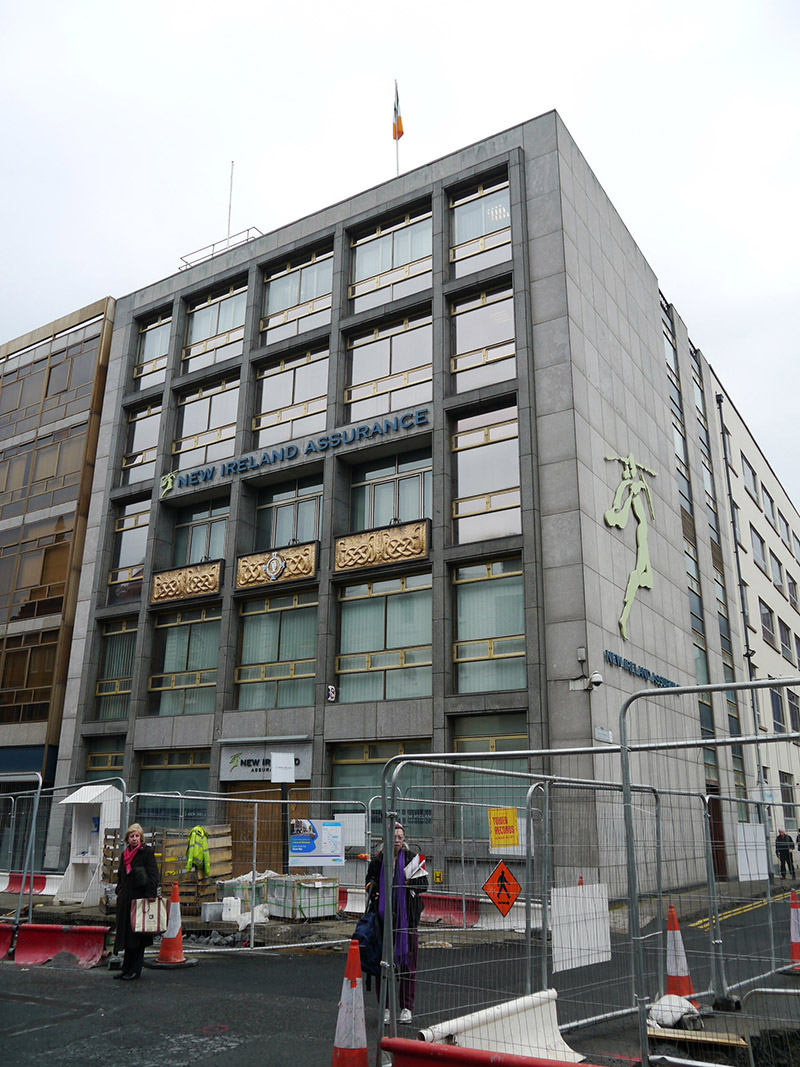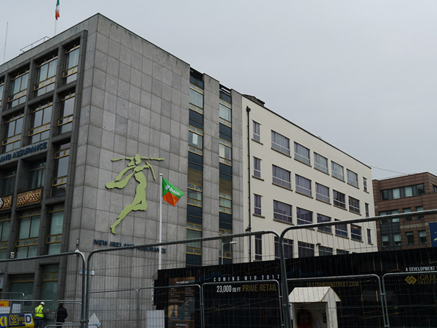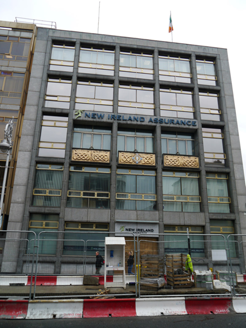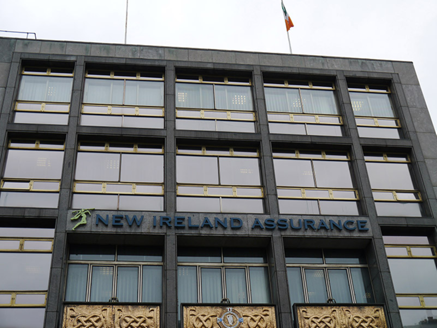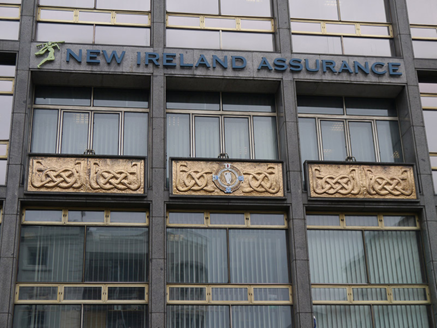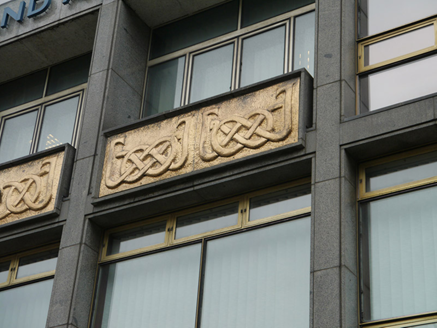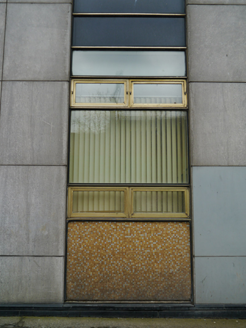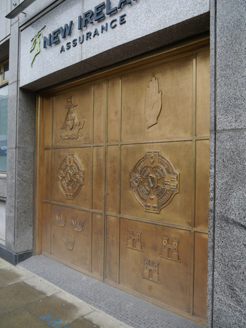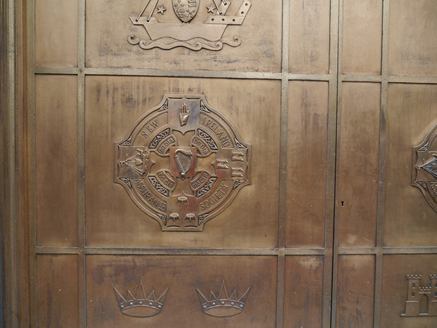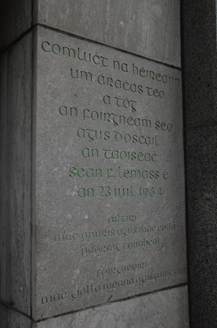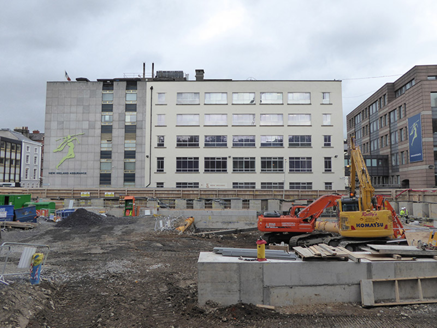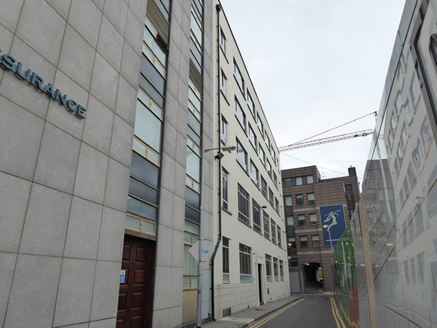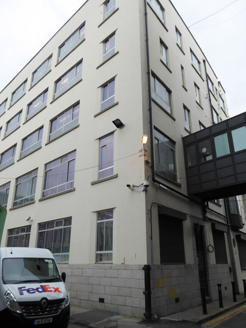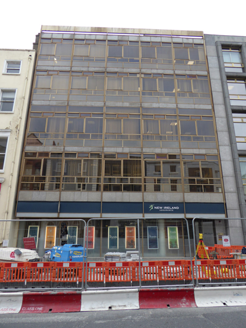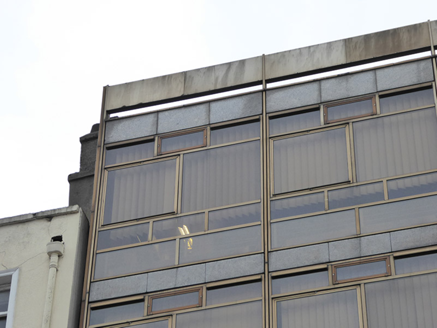Survey Data
Reg No
50100075
Rating
Regional
Categories of Special Interest
Architectural, Artistic, Historical, Technical
Original Use
Office
In Use As
Office
Date
1925 - 1975
Coordinates
316088, 233789
Date Recorded
13/07/2016
Date Updated
--/--/--
Description
Attached corner-sited Modernist-style insurance company headquarters, comprising three blocks of different forms and dates. Earliest is seven-bay five-storey building of 1929-30, east and west end bays containing one-third width openings. Flat roof, concealed behind parapet. Painted smooth rendered walling to front on ashlar granite plinth rising to sill level, with rainwater downpipe to west side. Square-headed window openings, having splayed reveals to east and west end bays, granite sills to upper floors, aluminium-framed casement windows. Asymmetrically located square-headed entrance doorcase with narrow flush margin, central opening containing painted timber double-leaf door, each leaf having four raised-and-fielded panels, opening into recesses, giving to plate glass frameless double-leaf door with fixed overlight, deeply recessed flanking sidelights, and embossed panel over with engraved graphic and lettering. Abutted to north and west, with first floor bridge link to property to east. Second block, built 1964, at corner of Dawson Street and Dawson Lane is five-bay and five-storey, having two-bay elevation to Dawson Lane, and six-storey over basement rear elevation with two-storey over basement block at right angle to rear. Flat roof with concealed rainwater goods. Framed curtain-walling system construction, with granite facing to panels, light grey to perimeter and south elevation; curtain glazing panel has slightly projecting frame clad in darker granite. Square-headed window openings laid in grid, narrower openings to end bays and recessed openings to central three bays of second floor front forming balconies having beaten metal parapets with Celtic knotwork motifs. Windows have concealed frames with gold-framed casement openers. Two vertical strips of window openings to south elevation, offset to east side, with acrylic signage affixed. Central square-headed entrance with plain granite reveals and double-leaf gold-painted metal doors with emblems of four provinces of Ireland and Celtic-inspired motif of New Ireland Assurance Company. Abutted by additional blocks to north and east. Latest block, built 1971, is five-bay and five-storey. Flat roof behind plywood-clad parapet screen. Slender bronze grid framing to front, bronze-framed casement window panels incorporating vertically pivoted opening lights, flush stone cladding panels in horizontal bands between window units, ground floor set back from frontage with plate glass windows, bronze framing and granite stall-riser.
Appraisal
This impressive series of twentieth-century blocks was built between 1929 and 1971 as the headquarters of the New Ireland Assurance Company. The corner block of 1964 gives a front onto Dawson Street of their earliest block of 1929-30 on Dawson Lane and is fine example of a building in the Modernist style, overlaid with Gaelic lettering and Celtic motifs and detailing. The earlier block was designed by Vincent Kelly in a severely rectilinear manner and is part of an interesting group of public and corporate buildings of the same era. The 1964 block, by O'Brien, Morris and McCullough, presents a highly decorative exterior. It is characterized by strong proportions, achieved through the balance of uniformly spaced and subtly graded strips of glazing, given horizontal emphasis by rows of gold-framed casements, and balanced by a slender frame, all arranged about a slightly recessed central panel fronted by unusual gold Celtic-themed panels that form balcony parapets. The quality detailing is enhanced by the use of high-quality materials, including granite facing panels, gold-coloured window frames, and an impressive, fine gold-painted metal door that features emblems of the four provinces of Ireland, again reinforcing the theme of the building as representing the Irish nation. The façade is little altered and makes a robust and highly decorative contribution to the architectural variety and quality of Dawson Street, as well as to the twentieth-century architectural heritage of Dublin. The latest block of 1971 to its north, also facing Dawson Street, was designed sympathetically and enhances the setting of the 1964 block. The whole represents a fascinating example of changing architectural styles spanning four decades of the twentieth century and makes a striking impact on Dawson Street.
