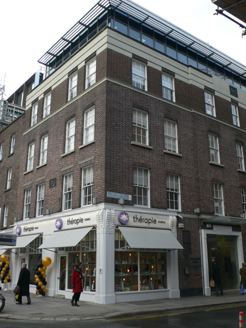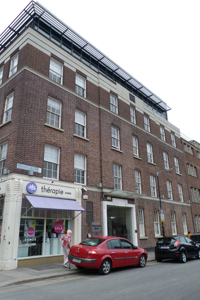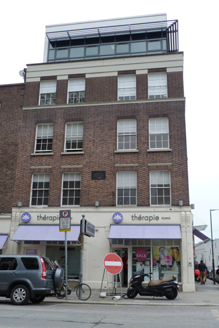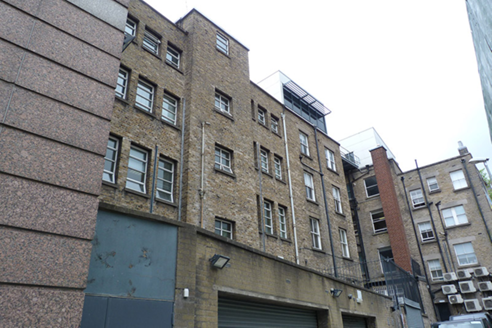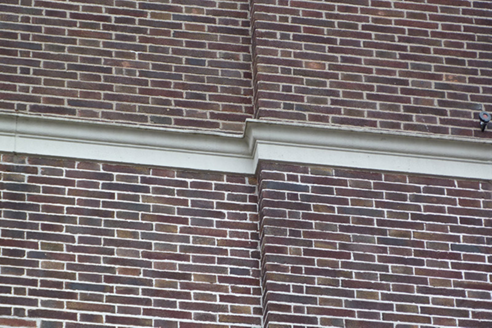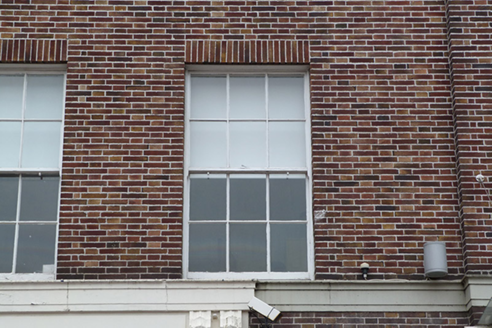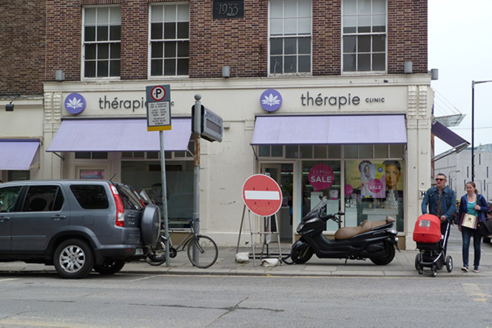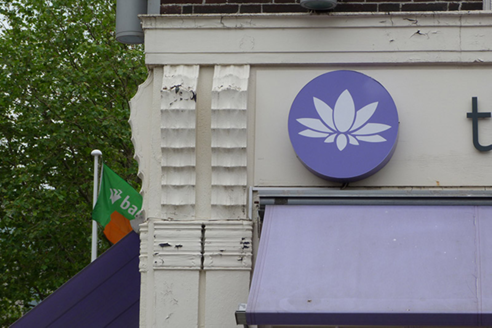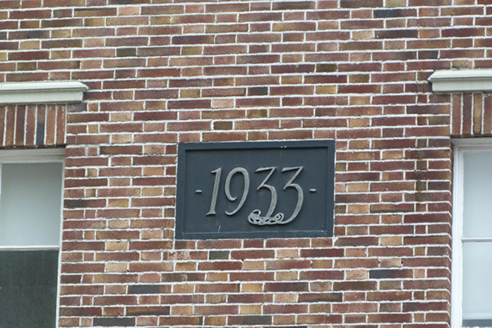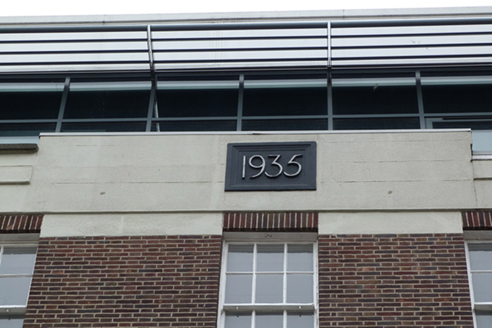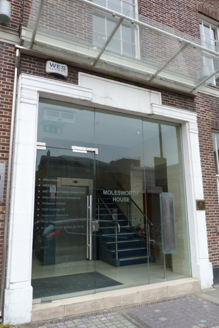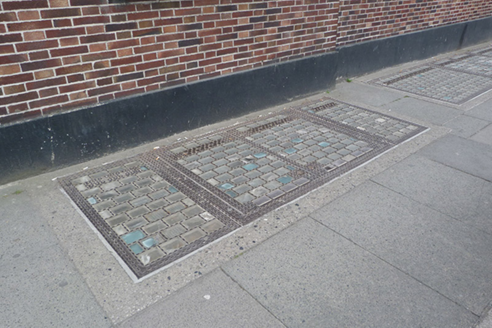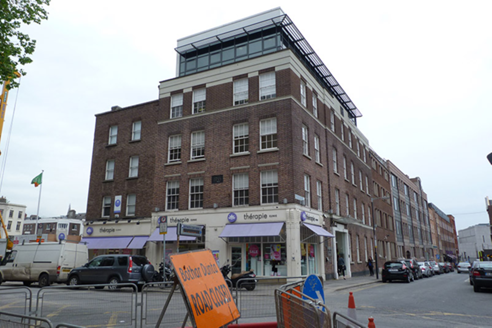Survey Data
Reg No
50100082
Rating
Regional
Categories of Special Interest
Architectural
Original Use
Office
In Use As
Shop/retail outlet
Date
1930 - 1940
Coordinates
316137, 233733
Date Recorded
10/06/2016
Date Updated
--/--/--
Description
Corner-sited seven-bay four-storey U-plan commercial building over concealed basement, dated 1933 and 1935, having four-bay south elevation, with shopfronts to south elevation and south part of front elevation. Now in use as retail outlet and offices, with original shopfront to corner. Flat-roof glazed attic addition of c. 2008 over painted rendered stepped parapet with masonry coping; stepped parapet to central bay with painted date plaque '1935'; and with parapet gutters, cast-iron and uPVC hoppers and downpipes to rear. Flemish bond brown brick walling over painted rendered plinth, having continuous painted moulded sill course at first and third floor levels, shallow breakfront to central three bays to front elevation; painted date plaque to first floor of south elevation '1933'; English garden wall bond yellow brick walling to rear elevations. Square-headed window openings with brick soldier course voussoirs, and having painted masonry cornices to first floor of south elevation; painted masonry sills and exposed concrete lintels to rear elevations; remainder with plain brick surrounds. Timber sliding sash windows with convex horns, six-over-six pane to upper floors and three-over-three pane to ground floor. Two-over-two pane windows to rear (west) elevation and one-over-one pane to rear (north) elevation, some being bipartite with timber mullions. Original painted masonry shopfront to south elevation with single opening to east, comprising paired pilasters, stylized console brackets framing painted timber fascia, recent fixed raised lettering, and moulded sill course above. Replacement timber display windows with multiple-pane overlights, painted rendered stall-risers and integrated replacement glazed timber door. Square-headed main door opening to east elevation in painted masonry surround having pilasters, entablature with blank raised central panel and recent glazing with frameless glass door. Cast-iron basement lights set in pavement to east and south.
Appraisal
An early twentieth century red brick office block, which is characterized by stripped-back detailing typical of the period, and original stylized shopfront surrounds. The block was built in phases between 1933 and 1935, to the designs of architect Patrick Munden, who also had an office in this building. Through massing and the typical materials of the period, the design was respectful of the predominant domestic Georgian character of the wider streetscape. As a quality piece of mid-twentieth-century commercial architecture, this building serves to enrich and diversify the character of the district.
