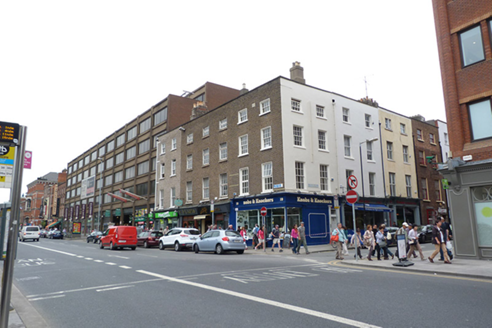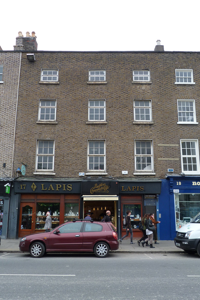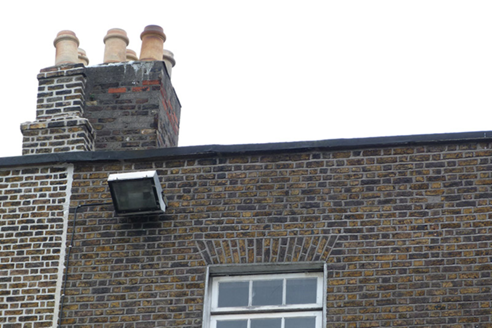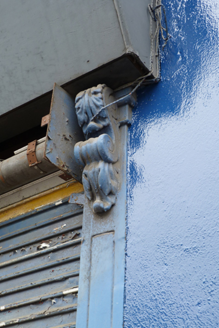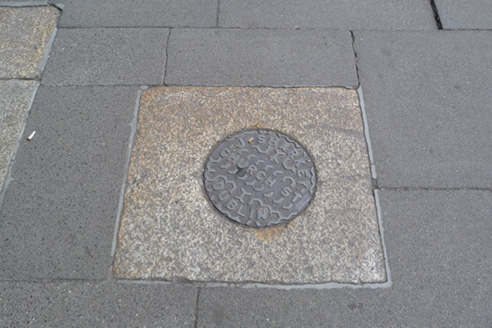Survey Data
Reg No
50100085
Rating
Regional
Categories of Special Interest
Architectural
Original Use
House
In Use As
Shop/retail outlet
Date
1740 - 1760
Coordinates
316200, 233856
Date Recorded
10/06/2016
Date Updated
--/--/--
Description
Attached three-bay four-storey former house over concealed basement, built c. 1750 as part of five-bay block (Nos. 17-19). Now in retail use with offices over and having remnants of shopfront of 1922, and replacement shopfront of c. 1980 to ground floor. Triple-span hipped roof, running perpendicular to street, having brown brick parapet with painted masonry coping; chimneystacks to party walls, brown brick to east and rendered to west with lipped terracotta pots; and parapet gutters. Refaced Flemish bond brown brick walling. Square-headed window openings, diminishing in height to upper floors, with rendered reveals, painted masonry sills, and multiple-pane replacement timber casement windows. Late twentieth-century timber shopfront with projecting timber fascia, and retaining part of earlier shopfront to west end and comprising painted rendered pilaster supporting scrolled and foliate console bracket. Integrated replacement doors to outer bay, and recessed central entrance with recent steel roller shutter and awning. Cast-iron basement light and cast-iron coal-hole cover set in granite paving.
Appraisal
A relatively large former house which forms part of a block of Georgian buildings at the junction of Nassau and South Frederick streets. It forms an unequal pair with its neighbour to the east. Despite the loss of historic fabric its Georgian proportions and fenestration is evident and contributes to the character of the area.
