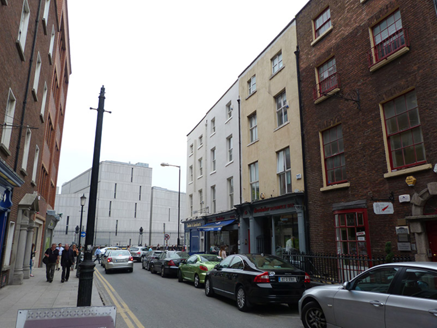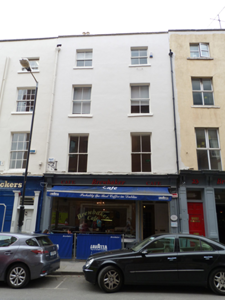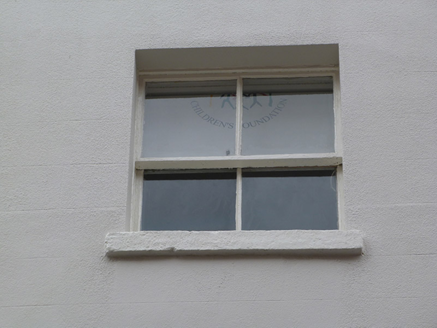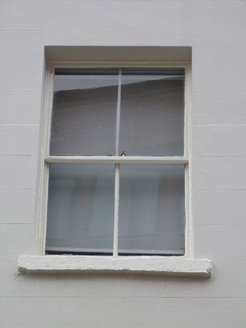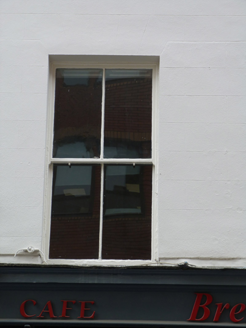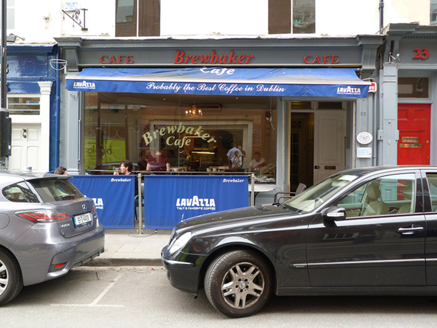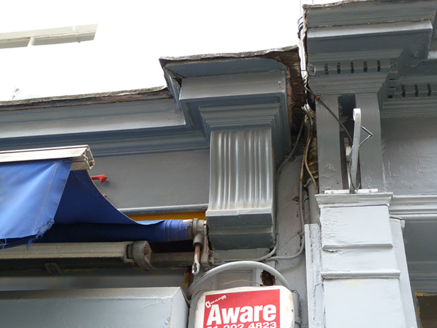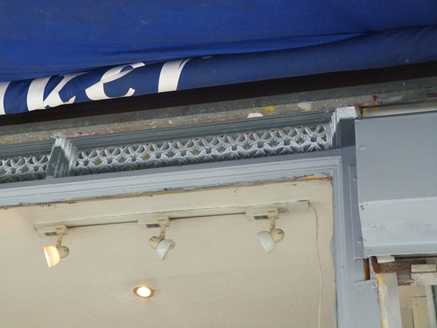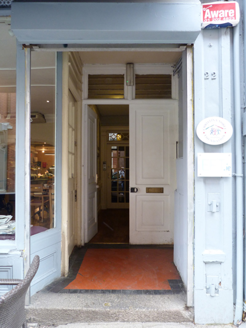Survey Data
Reg No
50100092
Rating
Regional
Categories of Special Interest
Architectural, Artistic
Original Use
House
In Use As
Restaurant
Date
1730 - 1750
Coordinates
316192, 233851
Date Recorded
10/06/2016
Date Updated
--/--/--
Description
Attached two-bay four-storey former house over concealed basement, built c. 1740, modified in nineteenth century and having full-height gable-ended return to rear running behind most of Nos. 17-19 Nassau Street. Now in use as café with offices over, and having shopfront of c. 1900 to ground floor. Pitched T-plan artificial slate roof, that to return running perpendicular to street, having diminutive pitched sections to re-entrant angle, and rendered parapet with painted masonry coping to front elevation. Large rendered chimneystacks to northeast re-entrant corner of front and return blocks and to east gable of return, with clay pots. Concealed gutters, replacement cast-iron hoppers and downpipes. Painted ruled-and-lined rendered walling, unpainted to rear elevation. Square-headed window openings, diminishing in height to upper floors, with painted rendered reveals, painted granite sills, and timber sliding sash windows with some historic glass and convex horns to first floor, two-over-two pane to front elevation, and one-over-one pane to rear with partially exposed sash boxes. Shopfront has pilasters to each end, fluted to north and panelled to south, with fluted console brackets, timber fascia, lead-lined cornice and recent raised fixed lettering; large timber display window over panelled stall-riser with cast-iron ventilation panels to transom lights, and having recessed entrance with granite step and ceramic tile floor. Timber panelled shop door with glazed panels above lock-rail. Double-leaf timber panelled doors to interior of lobby, with vented glass overlight, serving upper floors.
Appraisal
A mid-eighteenth-century house, originally gable-fronted but characteristically having the attic storey later built up with a horizontal gable in the early nineteenth century, to conform with the later Georgian character. Although the external appearance has been remodelled, but it retains an early interior and an early twentieth-century shopfront and fenestration. The Dublin Civic Trust Survey of Gable-Fronted Houses (2012)recorded early timber joinery, including panelling, a dog-leg closed-string stairs and pilastered door architraves. The terraced group retains its early appearance to the rear elevations, with steeply pitched gables and closet returns, contrasting with the Georgian parapeted fronts, thus serving as a physical record of how the city's architecture evolved to suit changing fashions. This group, lining the northeast side of South Frederick Street, constitutes one of the most coherent and intact rows of formerly gable-fronted houses in the city.
