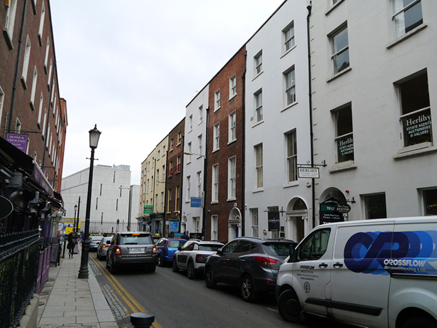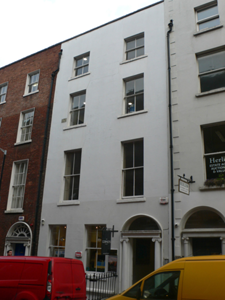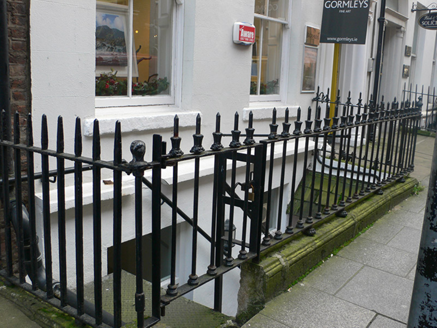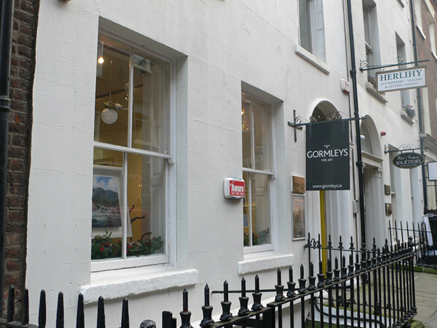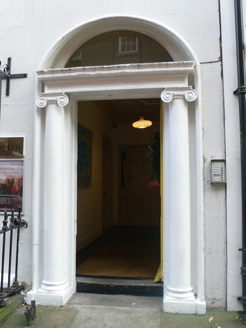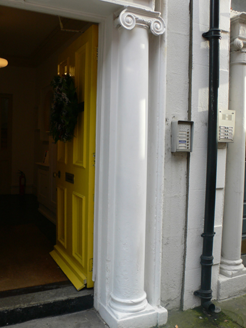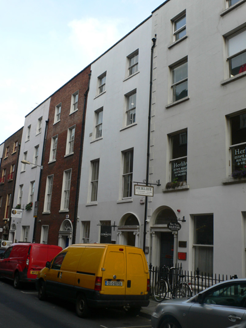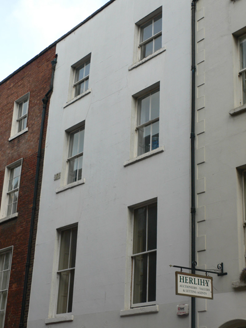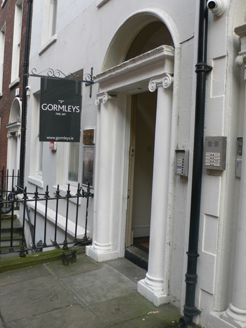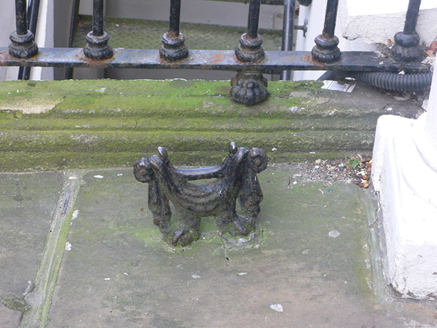Survey Data
Reg No
50100097
Rating
Regional
Categories of Special Interest
Architectural, Artistic
Original Use
House
In Use As
Shop/retail outlet
Date
1730 - 1860
Coordinates
316182, 233819
Date Recorded
05/05/2016
Date Updated
--/--/--
Description
Attached two-bay four-storey former house over basement, built c. 1740, rear having slightly lower return to north end and addition to south end that is one storey lower. Modified c. 1850. Now in use as art gallery. M-profile pitched slate roof, having rendered parapet with stone coping, and cast-iron rainwater goods. Lined-and-ruled rendered front elevation, with masonry plinth to ground floor; rendered to rear and return. Metal shop sign suspended from ground floor. Square-headed window openings, diminishing in height to upper floors, with painted masonry sills. Timber sliding sash two-over-two pane windows, horned to ground, second and top floors; fixed one-over-one pane windows to basement. Segmental-headed principal doorway having Ionic doorcase with plinths and moulded cornice, plain fanlight and four-panel bolection-moulded timber door. Granite flags to front of doorway, with ornate cast-iron boot-scrape. Basement area accessed by cast-iron gate and enclosed by decorative cast-iron railings on moulded plinth.
Appraisal
No. 27 South Frederick Street forms part of a unified early row along the east side of the street that was laid out between about 1730 and 1755. The narrow proportions are characteristic of the period. The building retains salient features, including cast-iron railings and an Ionic doorcase. Along with its neighbours, which are similarly proportioned and detailed, No. 27 makes a valuable contribution to the historic character and urban grain of south central Dublin.
