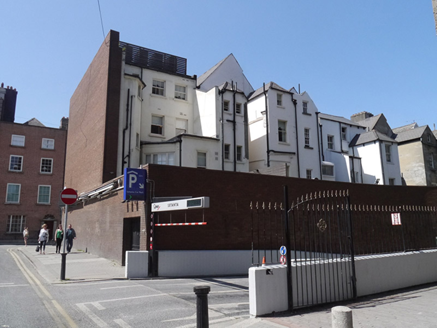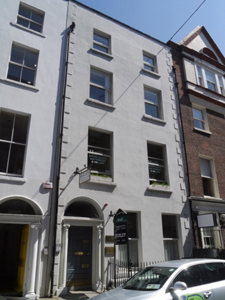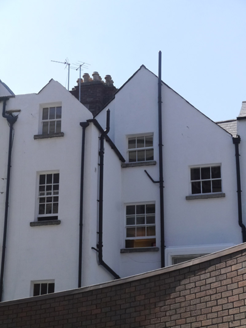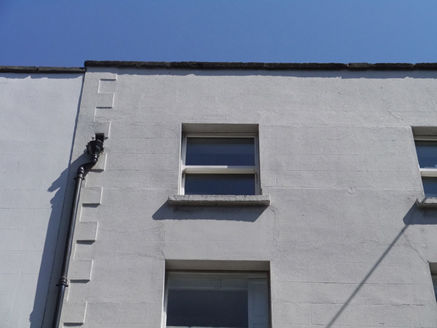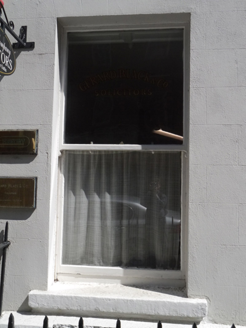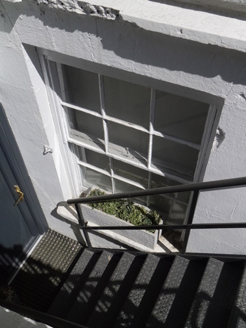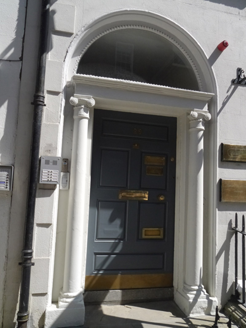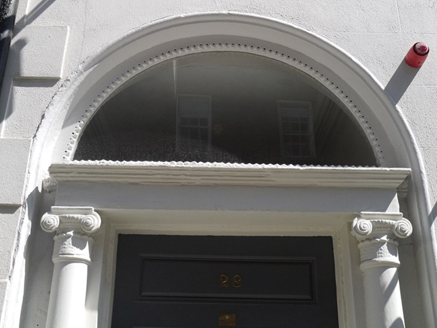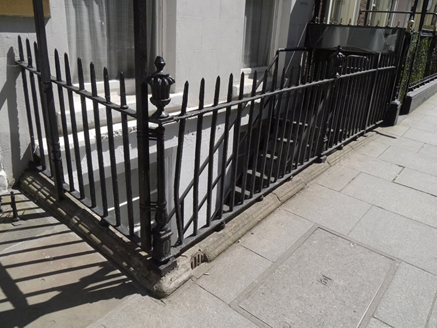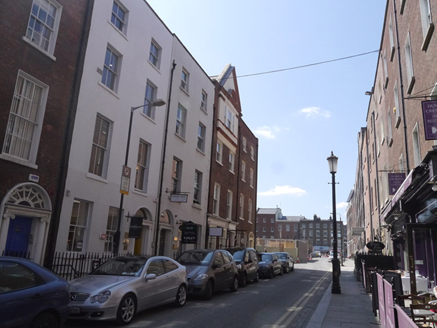Survey Data
Reg No
50100098
Rating
Regional
Categories of Special Interest
Architectural, Artistic
Original Use
House
In Use As
Office
Date
1735 - 1745
Coordinates
316181, 233811
Date Recorded
31/05/2016
Date Updated
--/--/--
Description
Attached four-storey former house over basement, built c. 1740, having three-bay ground floor and two-bay upper floors, and with slightly lower return to south end of rear. Modified c. 1810 and c. 1840-60. Now in use as offices. Slate roof, having cruciform ridge with valleys, hipped to front, steep gable to rear, and having parapet with stone coping; large brick chimneystack with clay pots to south party wall; and cast-iron and replacement uPVC rainwater goods. Gabled roof to return. Painted ruled-and-lined rendered walling with projecting quoins. Square-headed window openings, diminishing in height to upper floors, with painted masonry sills, and ground, first and second floors having one-over-one pane timber sliding sash windows with ogee horns, recent timber replacements to top floor, and original six-over-six pane to basement with no horns. Rear windows generally six-over-six pane with simple horns and some historic glass, with three-over-three pane to top floor, and some recent replacements. Round-headed entrance accessed via inclined sandstone platform shared with neighbour, having cast-iron boot-scrape, Ionic doorcase with plain entablature, fanlight, nail-headed moulded reveal and six-panel raised-and-fielded timber door with brass furniture. Recent door to basement beneath entrance platform, accessed by modern steel stairs in basement area, latter enclosed by wrought-iron railings with decorative cast-iron corner posts, on moulded granite plinth. Recent brick boundary wall to rear.
Appraisal
This formerly gable-fronted mid-eighteenth-century house was partially altered during the nineteenth century by the building up of the original attic storey and the insertion of the present doorcase. The early roof form and appearance of the rear elevation are both largely retained and feature a steeply pitched gable and closet return. Such features stand in contrast to the Georgian uniformity and horizontal roof-line of the streetscape, serving as an important physical record of how the city's architecture evolved to suit changing fashions. The doorcase provides a visual focus for the building and the good cast-iron railings to the entrance and basement area ensure an intact setting. No. 28 forms part of a largely unified Georgian terrace lining the northeast side of South Frederick Street that constitutes one of the most coherent and intact examples of a terrace of formerly gable-fronted houses in the city.
