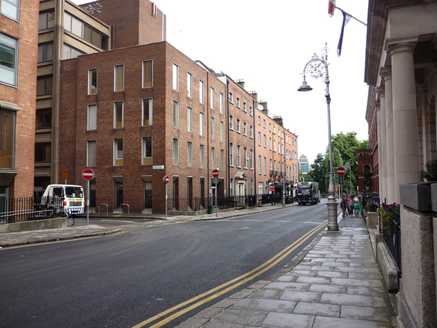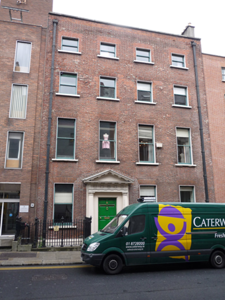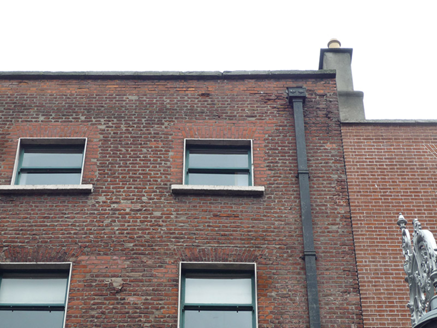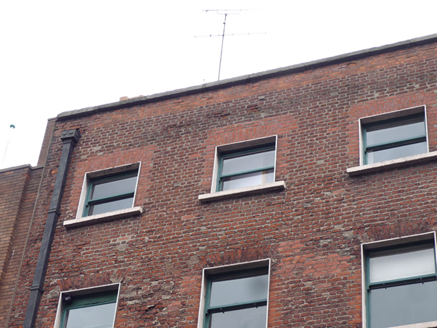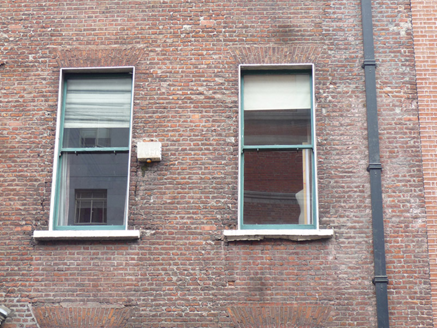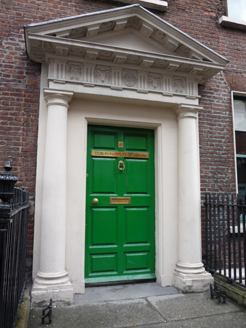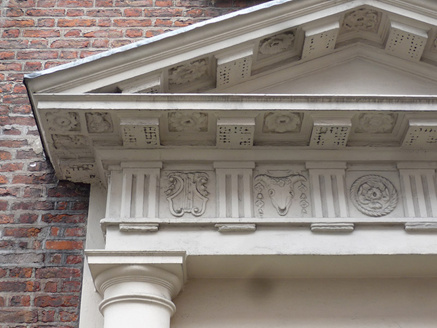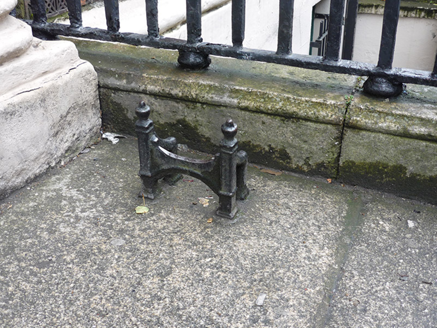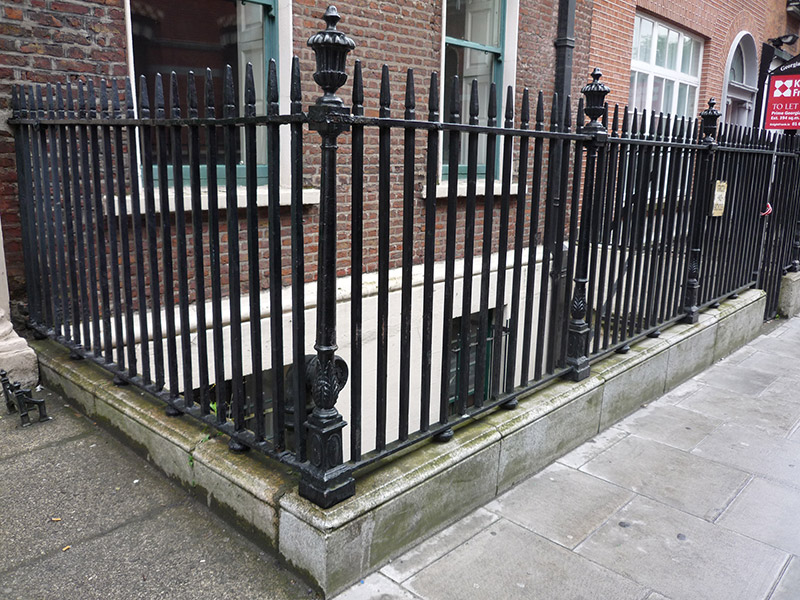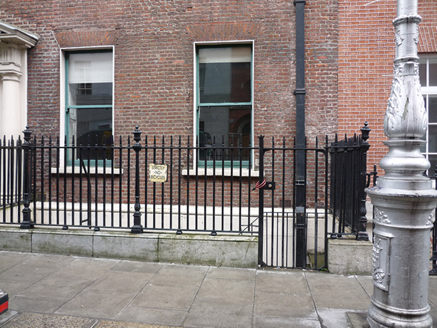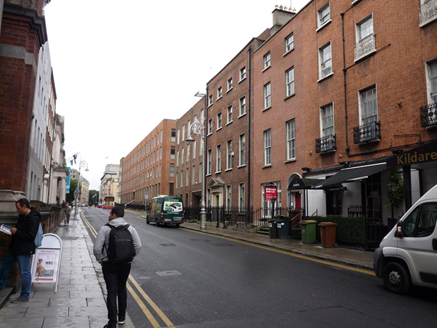Survey Data
Reg No
50100104
Rating
National
Categories of Special Interest
Architectural, Artistic, Historical
Previous Name
Doneraile House
Original Use
House
In Use As
College
Date
1745 - 1755
Coordinates
316280, 233786
Date Recorded
29/07/2016
Date Updated
--/--/--
Description
Attached four-bay four-storey former house over basement, built 1746-53, restored c. 1990, with lift shaft projection to rear. Now in educational use. Flat roof behind rebuilt red brick parapet with projecting concrete copings; having concealed gutters, and square cast-iron downpipes. Flemish bond red brick walling on painted masonry plinth to upper floors and painted ruled-and-lined rendered walling to basement. Square-headed window openings, diminishing in height to upper floors, with plain rendered reveals, painted masonry sills, and timber sliding sash windows, one-over-one pane to upper floors with ogee horns and six-over-six pane to basement with metal grilles; rear windows appear to be replacement. Square-headed door opening with pedimented surround comprising engaged Doric columns supporting triglyphed entablature with rams' heads, rosettes and foliate motifs, having mutules, guttae and fleuron to soffit of pediment, and replacement eight-panel timber door with brass furniture. Granite entrance platform bridging basement, with cast-iron boot-scrapes. Basement accessed through recent timber battened door. Basement area enclosed by wrought-iron railings on moulded granite plinth, with decorative cast-iron corner posts, and with separate cast-iron entrance gate and masonry steps. Retains good interior.
Appraisal
A handsome mid-eighteenth-century house, formerly known as Doneraile House, built to designs by John Ensor for the Hon. Hayes St. Leger, later fourth Viscount Doneraile. John and George Ensor built a number of houses in this area during the mid-1750s. The house retains the well-balanced proportions and graded fenestration pattern typical of the period and is enriched with a fine pedimented Doric doorcase carved by David Sheehan, featuring ornate carvings to the entablature and pediment. The interior retains good plasterwork and other original decorative features. Kildare Street, formerly Coote Lane, was widened and renamed following the commencement of Kildare House in 1745. Institutional buildings of the nineteenth and twentieth centuries have modified the original appearance of the street, but No. 45 remains an important surviving example of the early domestic character of the streetscape. The property is also of particular interest as one of the few terraced houses of the period for which detailed records survive, in the Irish Architectural Archive and the National Library of Ireland.
