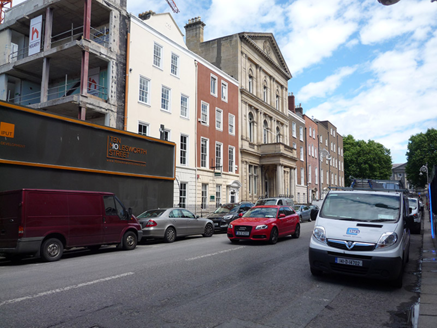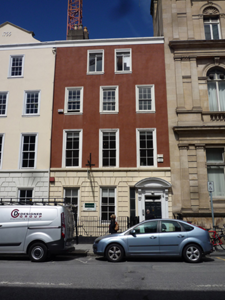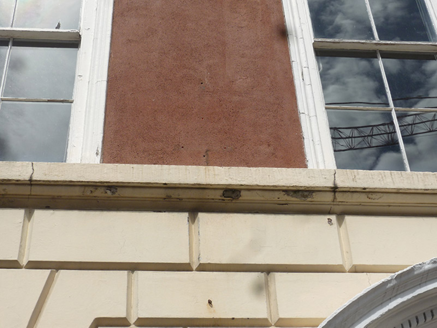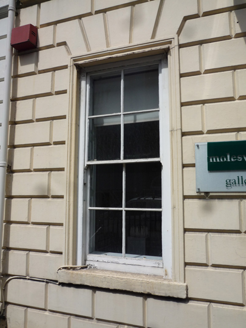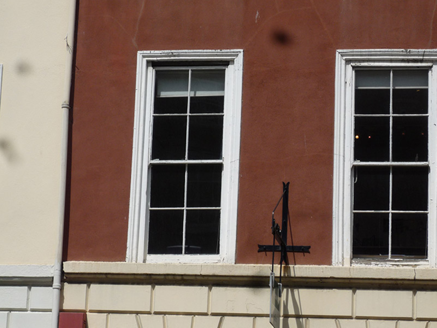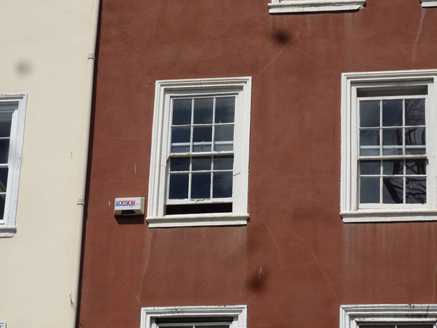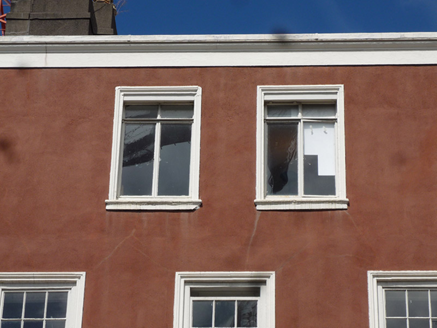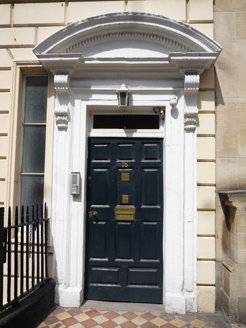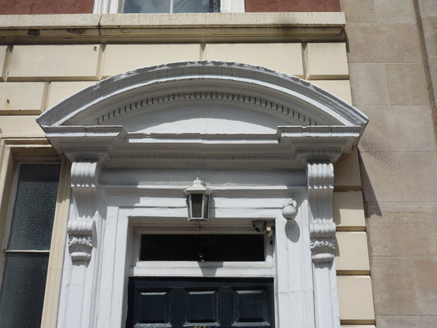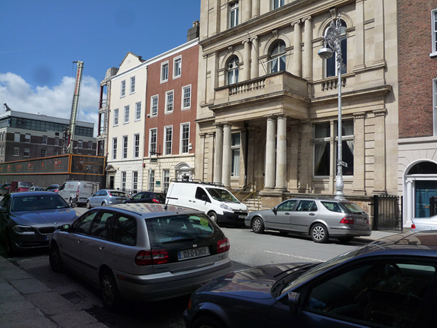Survey Data
Reg No
50100106
Rating
Regional
Categories of Special Interest
Architectural, Artistic
Original Use
House
In Use As
Shop/retail outlet
Date
1735 - 1860
Coordinates
316202, 233710
Date Recorded
11/07/2016
Date Updated
--/--/--
Description
Attached three-bay four-storey house over basement, built c. 1740, modified c. 1850 and having two-bay top floor and gabled rear elevation with full-height gabled return to rear. Now in commercial use. Originally cruciform-plan slate roof, front-most part now pitched roof running parallel to street, with small dormer window to middle part of roof, and having rendered parapet with frieze and cornice to front; large central rendered chimneystack to west party wall with octagonal clay pots; parapet gutters, replacement metal hoppers, and downpipe shared with No. 15. Painted rendered walling, with rusticated ground floor having moulded platband above, rendered walling to basement with painted masonry plinth above; rendered to rear. Square-headed window openings, diminishing in height to upper floors and paired to top floor, with moulded architraves and painted moulded masonry sills. Timber sliding sash windows with simple horns, partially exposed to front elevation, four-over-four pane to ground and first floors, six-over-six pane to second floor, metal casements to top floor, blocked windows to basement; variety of two-over-two pane and other timber sash windows to rear and return. Square-headed door opening with painted masonry doorcase having dentillated open-bed segmental pediment, pulvinated frieze on pilasters and scrolled console brackets, eleven-panel raised-and-fielded timber door, brass furniture and plain transom light, and with paned sidelight to west side. Terracotta-tiled platform bridging basement, laid in diamond motif, flush with pavement. Wrought-iron railings on painted moulded granite plinth enclosing basement area. Separate entrance gate and recent steel steps to basement. Interior comprises two-room arrangement with large front room spanning width of house and smaller square room to rear providing access to closet return. Diamond-motif black and white marble tiles to entrance hall, fully raised-and-fielded panelling to rooms, with dentillated cornicing, timber-panelled window reveals having moulded architraves and projecting dentillated cornices. Some rear openings framed by engaged Corinthian pilasters, replacement glazed timber door leads into stairs hall, with elliptical-headed overdoor with Y-tracery. Timber dog-leg staircase.
Appraisal
No. 16 Molesworth Street was built by Benjamin Rudd about 1740 as a pair with No. 15. Originally gable-fronted, the facade was modified in the mid-nineteenth century, when the attic storey was built up and the façade rendered. The original grouped arrangement of the attic windows remains evident and the original gabled appearance of the rear elevation and closet return are largely retained, along with part of the cruciform roof and the large central chimneystack. The interior is largely intact and has fully panelled rooms and stairwell, corner chimneybreasts and the original closed-string dogleg staircase with turned balusters, moulded handrail and turned newels. The fine doorcase and the rusticated ground floor add significant visual interest. Together with its pair, it forms part of a fascinating enclave of buildings of considerable architectural interest, spanning three centuries of change. Laid out in the 1720s by Viscount Molesworth, the street contains one of the largest concentrations of modified gable-fronted early houses on the south side of the city.
