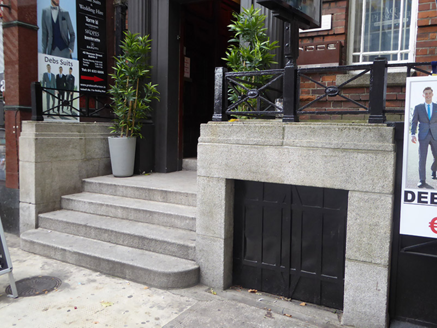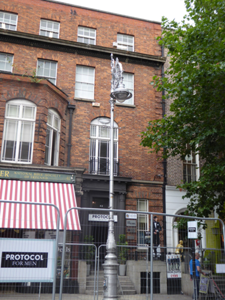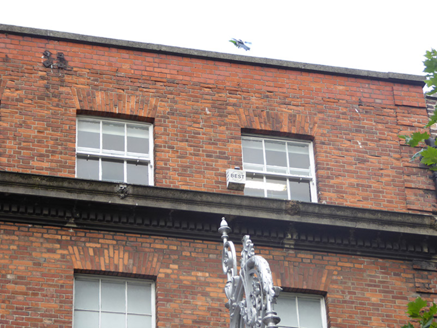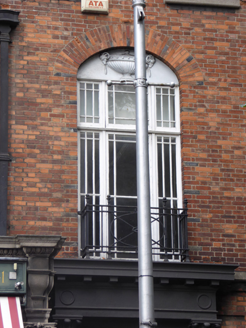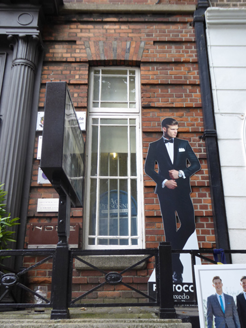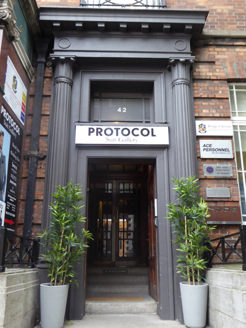Survey Data
Reg No
50100119
Rating
Regional
Categories of Special Interest
Architectural, Artistic
Original Use
Shop/retail outlet
In Use As
Shop/retail outlet
Date
1925 - 1935
Coordinates
316041, 233675
Date Recorded
30/08/2016
Date Updated
--/--/--
Description
Attached two-bay three-storey commercial premises with attic storey and basement built 1926-28, as one of pair (Nos. 41-42), full-height return to rear. In commercial retail use, with offices above. Hipped slate roof to front, shared with No. 41 and hipped roof to rear, behind reconstructed red brick parapet with masonry coping; chimneystacks to south; and parapet gutters, and cast-iron downpipe to south with decoratively detailed brackets. Flemish bond red brick walling from ground floor upwards with channelled brick quoins to north end, over coursed granite walling to basement, having heavy dentillated moulded stone cornice to attic sill level, and with granite sill course between ground and first floors. Square-headed window openings to upper floors with plain reveals and red brick voussoirs, and segmental-headed opening to first floor with red brick voussoirs. Projecting granite sills to second floor. Timber sliding sash windows to upper floors, three-over-three pane to attic and six-over-six pane to second floor; margined multiple-pane casement window to first floor with cast-iron balconette, margined multiple-pane fixed timber window to ground floor, and some timber sash windows to rear. Painted masonry portico entrance containing moulded cornice, dentil brackets, engaged fluted Corinthian columns on plinth blocks, moulded panelled reveals, six-panel timber door and margined overlight. Lobby has flight of steps leading to glazed timber double-leaf door with paned overleaf. Granite entrance platform with four steps to street, flanked by cast-iron railings on granite plinth block above basement.
Appraisal
An early twentieth century commercial building built along with No. 41, by architect George Palmer Beater. It is built on the site of a late eighteenth century house, but it is unclear whether some of the original fabric has been incorporated into the current structure. No. 42, together with No. 41, makes an important contribution to this historic street, diversifying and enriching the well-preserved block between St. Stephen's Green and South Anne Street. Dawson Street was the principal thoroughfare of a suburb laid out in 1707 by Joshua Dawson. The street is characterized by a range of noteworthy Georgian and Victorian buildings.
