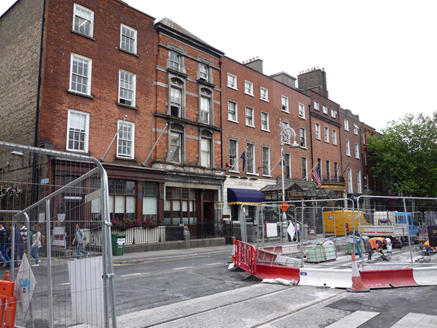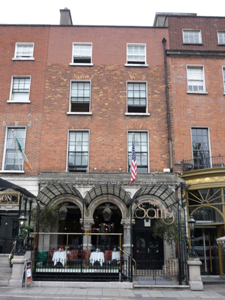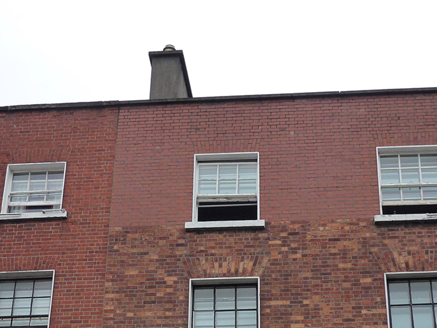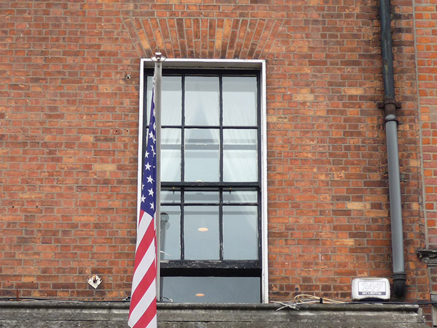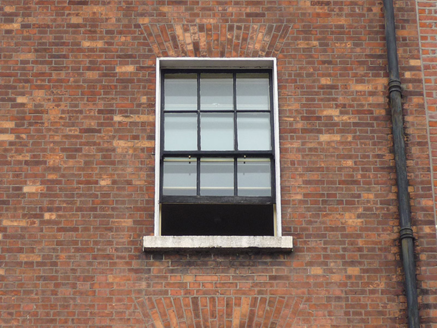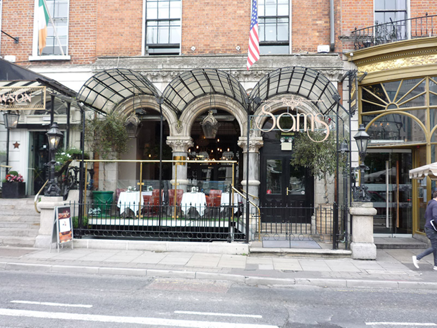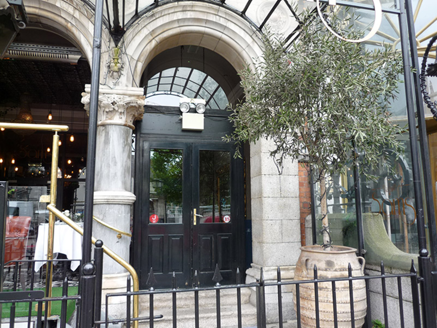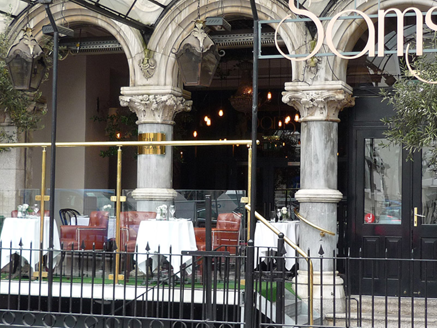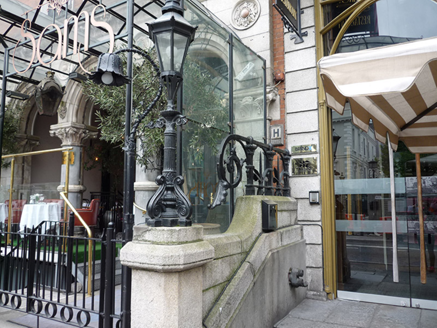Survey Data
Reg No
50100125
Rating
Regional
Categories of Special Interest
Architectural, Artistic
Previous Name
Francis Falkner
Original Use
House
In Use As
Restaurant
Date
1780 - 1875
Coordinates
316035, 233634
Date Recorded
11/07/2016
Date Updated
--/--/--
Description
Attached two-bay four-storey house over basement, built c. 1790, having arcaded stone shopfront of 1872-3 to ground floor, and full-height flat-roofed addition to rear. Now in use as restaurant. M-profile roof, hipped to north end and pitched to south end, behind rebuilt red brick parapet with masonry coping, and having rendered chimneystack to south party wall with clay pots, second chimneystack to rear wall of rear pile, concealed gutters, cast-iron hoppers and downpipes. Flemish bond red brick walling, rebuilt to upper floor, and rendered to basement. Square-headed window openings, diminishing in height to upper floors, with painted rendered reveals, painted masonry sills and six-over-six pane timber sliding sash windows. Shopfront comprises three round-headed openings, outer ashlar granite piers, two blue limestone columns flanking central bay with ornate detailing in Portland limestone including attic base, plinth, Gothic capitals and stops, foliate roundels to spandrels, elaborate Gothic frieze and detailed cornice spanning first floor sill level. Recent glazing to arcaded openings, recent timber and glazed double-leaf door to north bay, accessed via two bull-nosed stone steps to platform bridging basement and third step to street. Recent terrace partially bridging basement, terrace and entrance covered by arcaded metal frame with perspex covering. Recent steps to basement area. Granite walls to either side of shopfront having chamfered square columns, raked copings, decorative cast-iron railings and cast-iron lamps standards. Terrace and entrance platform bounded to street by replacement gates and railings on moulded granite plinth.
Appraisal
This late eighteenth-century house was given an arcaded Ruskinian Gothic shopfront designed by James Rawson Carroll in 1872-3 and featuring blue Connemara limestone columns on Portland stone bases, ashlar granite surrounds and elaborate carved detailing in Portland stone. It is framed by flanking walls with decorative cast-iron work and lamp standards. Despite some recent alterations, the shopfront is the best example to remain in Dawson Street and contributes to the evolving architectural heritage of the street. The original Georgian proportions and austere appearance of the building are retained across the upper floors, juxtaposed by the elaborate Victorian treatment of the ground floor. No. 36 forms part of a fascinating enclave of buildings of considerable architectural interest spanning three centuries of change.
