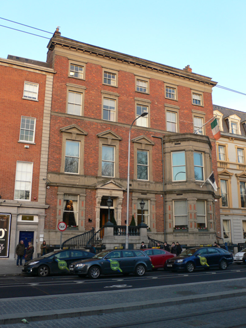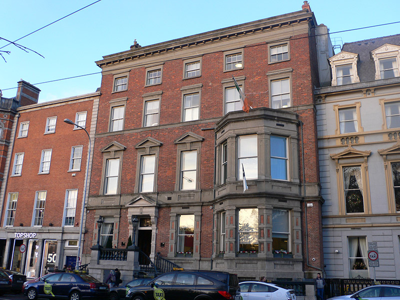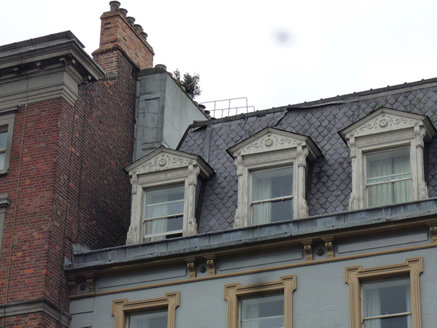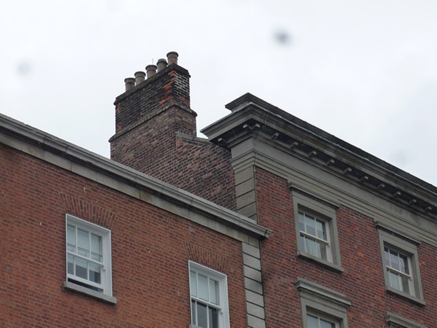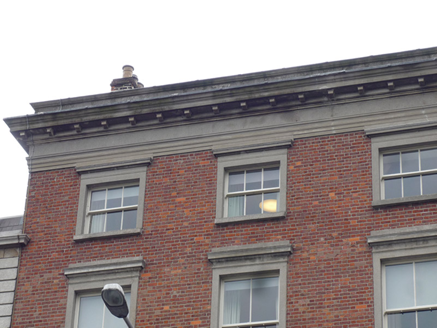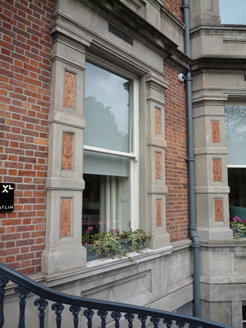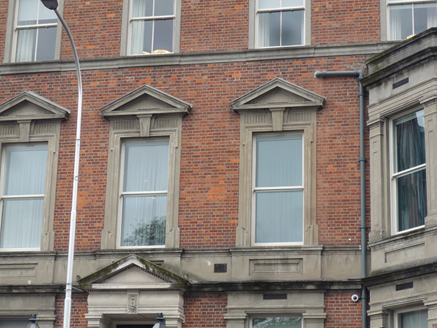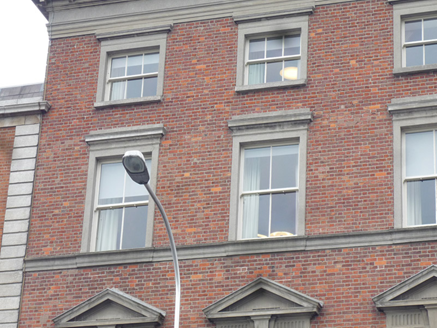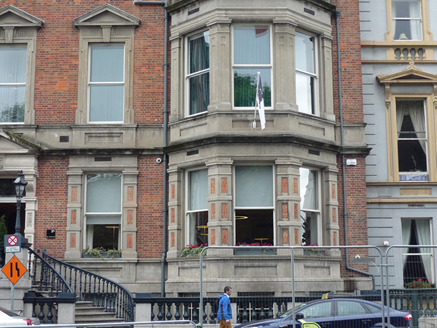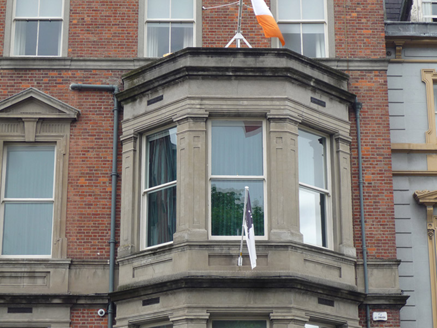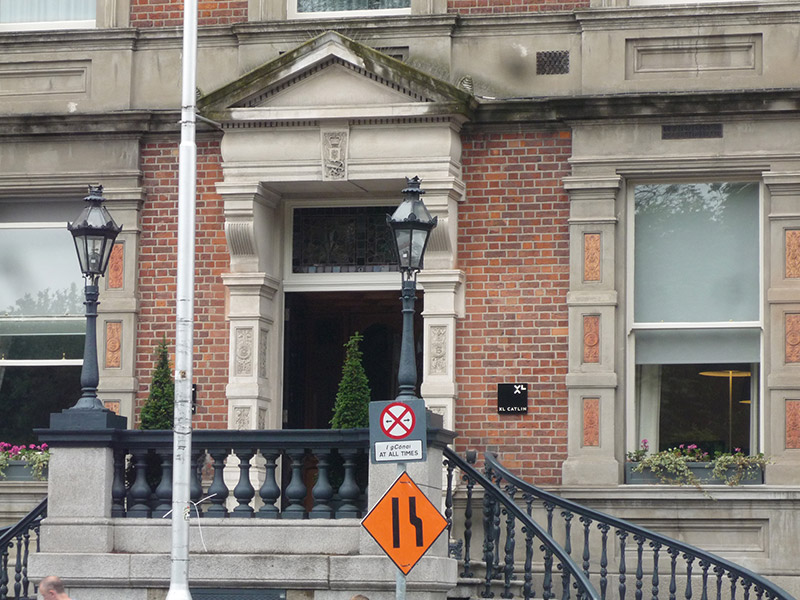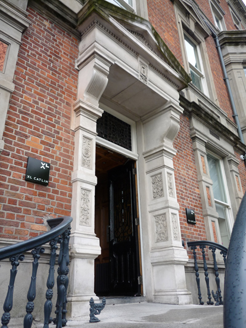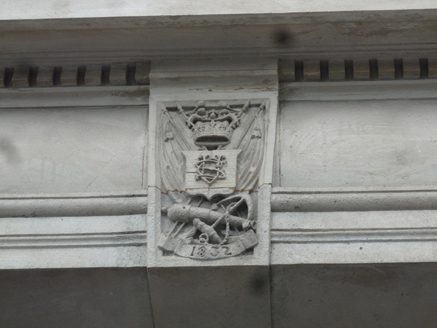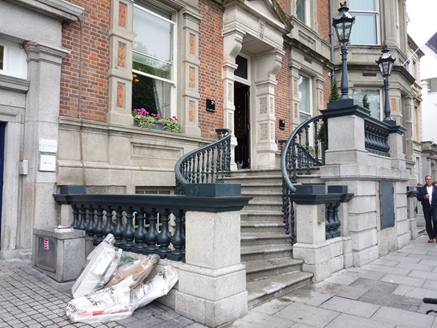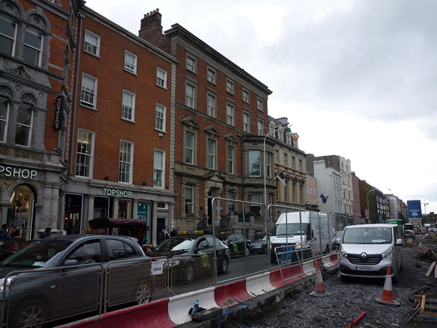Survey Data
Reg No
50100139
Rating
Regional
Categories of Special Interest
Architectural, Artistic, Social
Previous Name
Hibernian United Service Club
Original Use
House
Historical Use
Gentlemens club
In Use As
Office
Date
1770 - 1860
Coordinates
315968, 233568
Date Recorded
29/07/2016
Date Updated
--/--/--
Description
Attached five-bay four-storey former townhouse over raised basement, built c. 1772, having two-storey canted-bay to east end bay of front. Refronted 1852 and further altered 1878 and 1890s. Now in commercial office use. Middle of rear elevation projects slightly. Pitched natural slate roof to front part, set behind large emphatic limestone frieze with modillioned eaves cornice and blocking course; three hipped roofs to rear running perpendicular and diminishing in size to west; shouldered red brick chimneystacks to gable ends with terracotta pots; and concealed rainwater goods. Flemish bond red brick walling with moulded granite plinth over coursed limestone walling to basement. Square-headed window openings with raised rendered architraves and moulded entablature, continuous moulded sill courses to all except top floor, continuous render bands to ground and first floors with raised panelled aprons to window openings; eared and shouldered architraves to first floor openings with key blocks, fluted friezes and pediments; ground floor openings framed by engaged pilasters with inset foliate terracotta panels; and granite block-and-start surrounds to basement openings. canted-bay has flat roof behind rendered parapet with projecting cornices, rendered walling with panelled aprons, panelled rendered pilaster mullions, openings to ground floor and basement detailed as main building. Largely replacement timber sliding sash windows with horns, one-over-one pane to ground and first floors, two-over-two pane to second floor, three-over-three pane to top floor, and six-over-six pane to basement. Square-headed door opening framed by projecting rendered pilasters with foliate relief panels, fluted console brackets, entablature with carved key block with date 1832, dentillated pediment, and double-leaf timber panelled doors with glazed top panel having decorative iron grille and leaded stained-glass overlight. Door opens onto granite perron of 1848 with cast-iron boot-scrapes and symmetrical curved flights of bull-nosed granite steps to street with cast-iron balustrades and curved handrail. Basement enclosed by painted masonry balusters and moulded coping over granite plinth, raised on horizontally rusticated plinth in front of entrance bay, terminated by granite piers with cast-iron lamps. Building has good interior detailing, including stairs hall and first floor drawing room and library with neo-Classical ceilings; Italianate joinery, stained glass and enamel floor tiles to entrance and stairs halls and columnar screen dividing ground floor rooms.
Appraisal
This grand townhouse was built about 1770 and although it has been subject to successive Victorian remodelling for use as a gentlemen's club, the original massing and proportions remain clear. After the building was acquired by the Hibernian United Services Club in 1845, steps were added about three years later to the design of Patrick Byrne; a new frontage was added about 1852 to the design of William G. Murray. This is thought to include the present curved steps and perron. Further modifications were made in the 1890s to include the rather unbalanced canted-bay and the insertion of decorative foliate panels to the window surrounds. The building's quality is reflected in the craftsmanship of the stone masons, iron-smiths, plasterers and others that has resulted in a particularly finely presented large-scale landmark building. The interior also has much good neo-Classical and later Italianate detailing, adding further to its architectural and artistic significance. Saint Stephen's Green, which derives its name from a medieval leper hospital, developed in a more ad hoc fashion than the mid-eighteenth-century squares and this is evident in the range of styles and the irregularities in street frontage. No. 8 makes a valuable contribution to the historic character and celebrated urban grain of this major public space and contributes significantly to the architectural heritage of south central Dublin.
