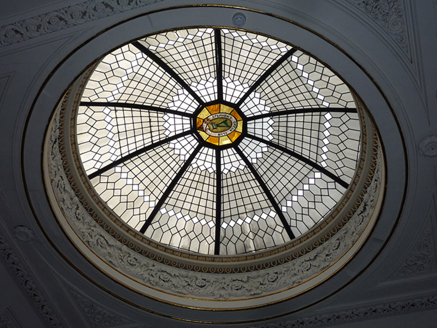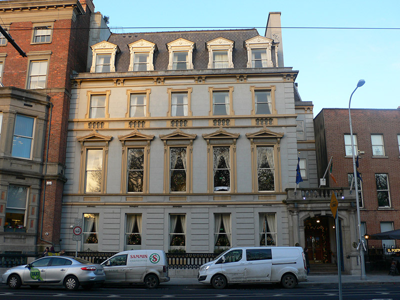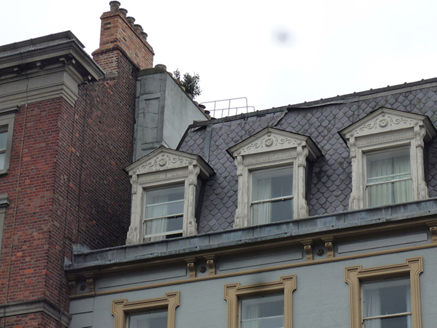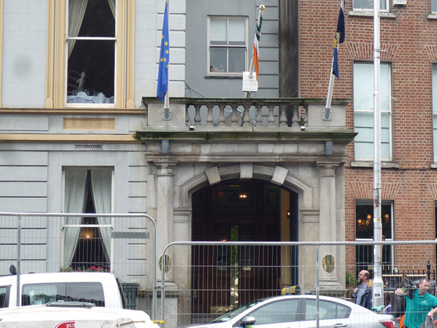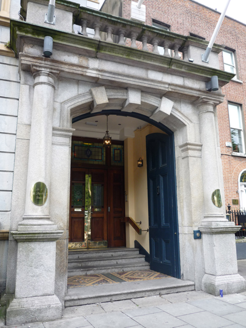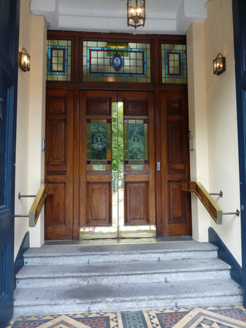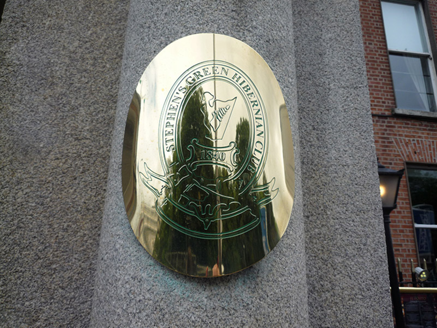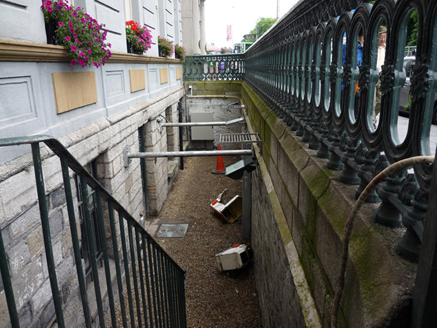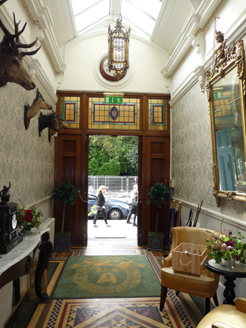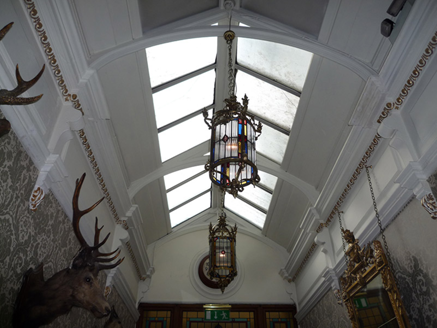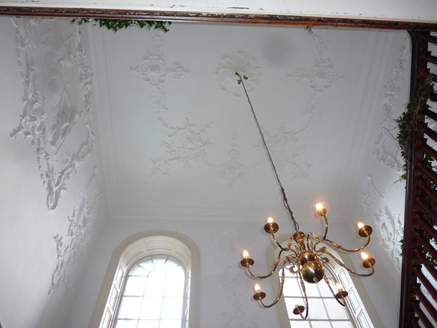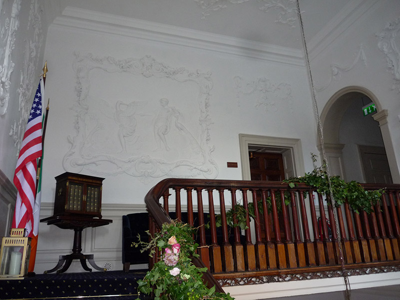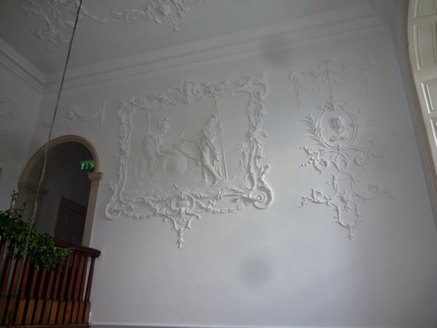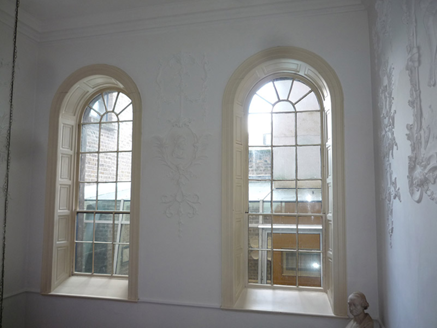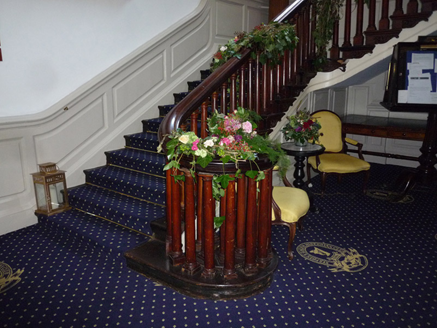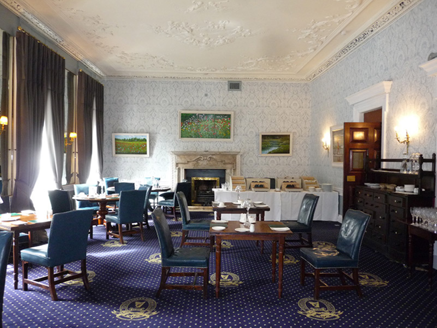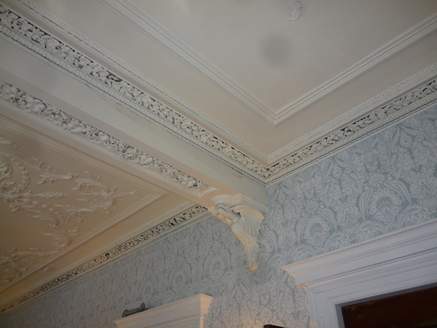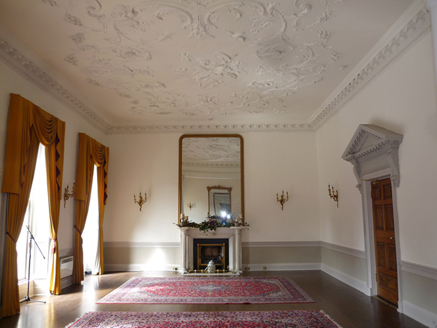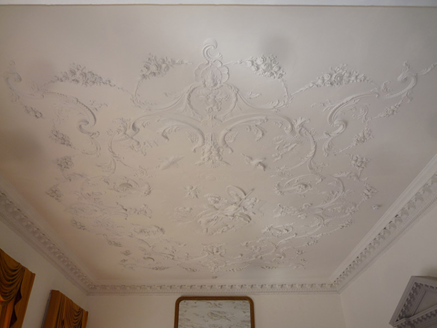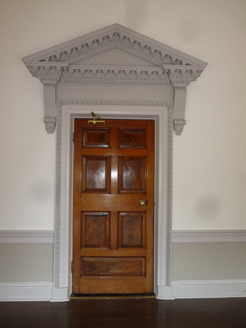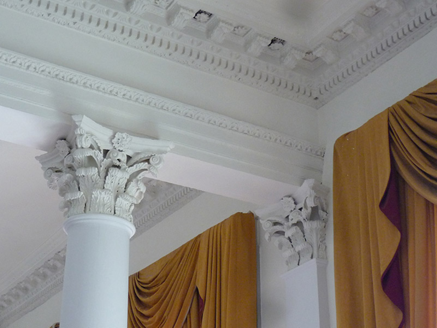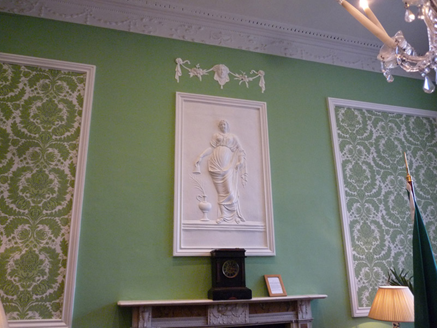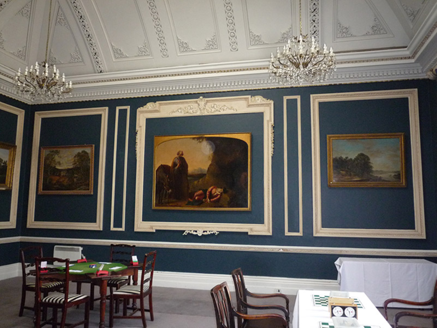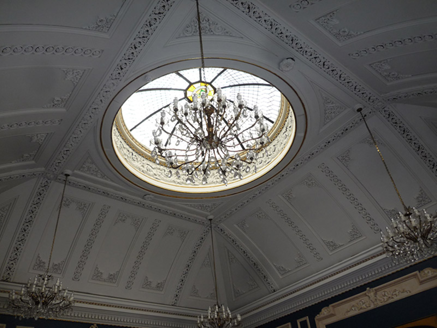Survey Data
Reg No
50100140
Rating
National
Categories of Special Interest
Architectural, Artistic, Historical, Social, Technical
Previous Name
Stephen's Green Club
Original Use
House
In Use As
Gentlemens club
Date
1755 - 1905
Coordinates
315985, 233559
Date Recorded
29/07/2016
Date Updated
--/--/--
Description
Attached five-bay three-storey former townhouse with dormer attic and basement, built c. 1756, refaced c. 1870 and remodelled 1901-2 with mansard roof added, and with lower rear additions of 1840s and 1913. Now in use as private club. Additional recessed bay to east with porch (formerly porte-cochère) to front. Fish-scale-slated mansard roof added c. 1901, having leaded ridges, platband with paired console brackets to front eaves, leaded shallow parapet over panelled render and others to valley and to rear, six pedimented dormers to front, one to east pitch; tall rendered chimneystacks to east and west gable ends; parapet gutters, cast-iron hopper and downpipe to east. Cementitious ruled-and-lined rendered walling with strip quoins, channelled to ground floor over granite plinth, and with coursed granite and limestone walling to basement; bands to first and second floors at sill level and bounded by sills courses and stringcourses. Square-headed window openings, those to ground floor recessed in plain raised render surrounds, first floor having pediments on scrolled consoles with foliate stops and slender panelled pilasters and recessed panelled aprons, second floor having eared and shouldered architraves and blind balustraded aprons, basement having masonry sills and metal security grilles, and dormers having timber surrounds with shouldered pilasters, pediment, fluted entablature and carved gable with fleuron and pitched roof. Timber sliding sash windows, one-over-one pane to upper floors and two-over-two pane to basement and recessed east bay. Granite porch with segmental-headed opening, three key blocks in moulded architrave with impost moulding, flanked by engaged Doric columns on plinth blocks, supporting plain entablature with balustraded parapet, double-leaf segmental-headed timber panelled door accessed by single bull-nosed granite step, and encaustic tiled porch with three further steps to timber panelled inner doors with decorative leaded stained-glass panels and overlights. Porch blank to east wall. Basement area enclosed by heavy cast-iron railings on granite plinth wall with splayed granite coping, curved gate at west side providing access to basement steps with wrought-iron railing. Building set back from neighbour to west and slightly advanced from that to east. Main doorway to inner side of porch leads to entrance hall lit by glazed rooflight. Entrance hall provides access to grand mid-eighteenth-century stairs hall with original fielded wainscoting, stone chimneypiece and lugged segmental-headed door surrounds. Stairway has pine Tuscan balusters with carved tread ends and mahogany handrail terminating in massive whorl. Two reception rooms of two and three bays at ground floor. First floor has saloon and ante-room now amalgamated into reading room. Stucco plasterwork throughout, including three large baroque cartouches to east, west and south walls of stairs hall, and busts, medallions and garlands to window wall. Ground floor has large dining room with central panel depicting Triumph of Bacchus drawn in chariot by ten inebriated putti and bordered by scrolls, foliate ornament and masks with acanthus hair. Former saloon ceiling to first floor depicts Fortitude with helmet, shield, sword, cannon and lion. Ante-room ceiling has winged central figure of Fame and four groups of attendant putti. Rear first floor room to west of stairs hall much altered, but retains panel over chimneypiece and masks, garlands and linen-fold pendants to one wall. Rear hall has vaulted ornate plasterwork ceiling with round leaded rooflight in ornate plasterwork setting.
Appraisal
No. 9 Saint Stephen's Green is a large, handsome townhouse, built for the Reverend Cutts Harman, Dean of Waterford. It has been attributed to Joseph Garrett. The house is unique among Dublin townhouses of the period in being entered through a former porte-cochère to one side of the façade, although it is now closed and no longer functions as such. As a result of multiple alterations, the exterior is Italianate in style, with good render detailing to the window openings, quoins and dormers. Other more subtle details, such as the quoins and the fish-scale slates, add further interest. The setting is also of high quality, with good cast-iron railings and stone plinth walling to the basement area. Internally, the building has a wealth of superb plasterwork, attributed to Filippo Lafranchini and comparable to some of his work of 1759 at Castletown House, County Kildare. The Baroque wall cartouches in the stairs hall are particularly notable and exemplify the eclectic nature of Dublin stuccowork of the period. The design of the fine staircase is comparable to that in Tyrone House and No. 85 Saint Stephen's Green. Its complex architectural history adds considerable interest to the building and together with its unusual layout and superb detailing, both external and internal, particularly in its plasterwork, makes it one of the most architecturally and artistically significant buildings on Saint Stephen's Green.
