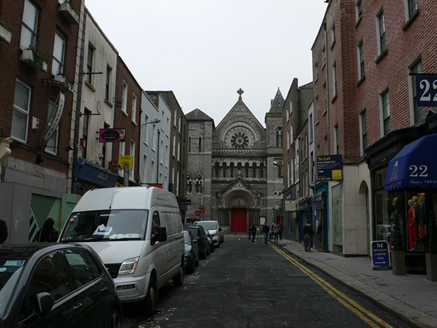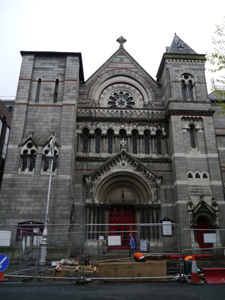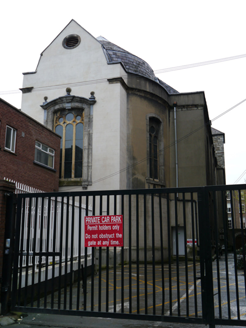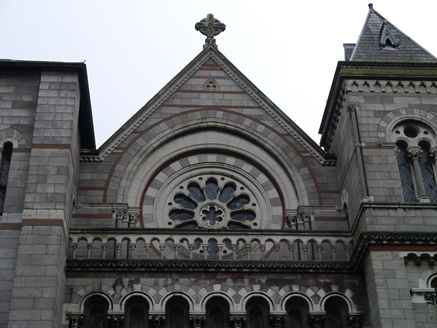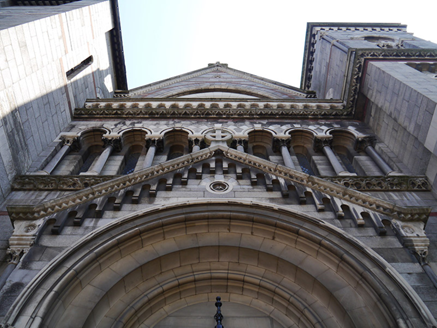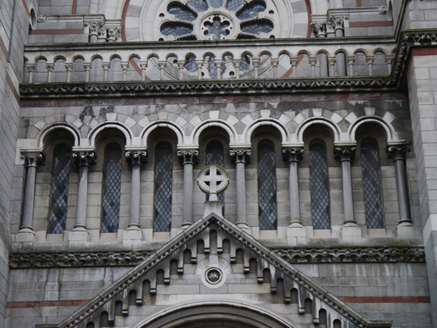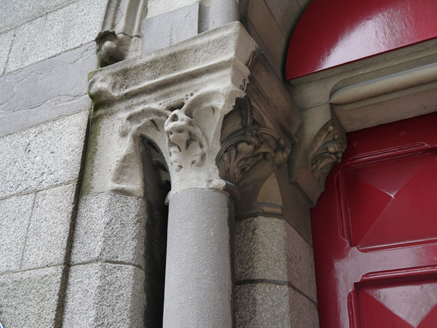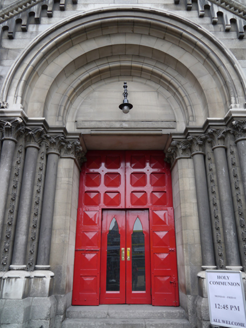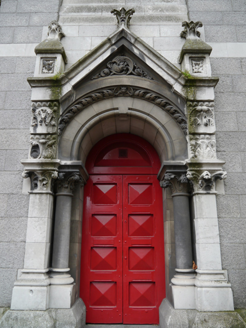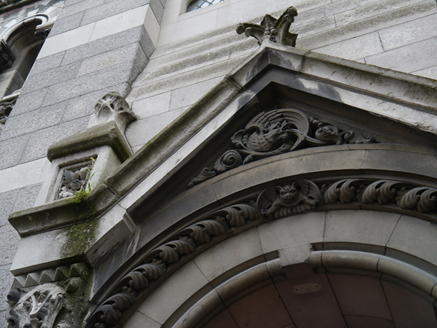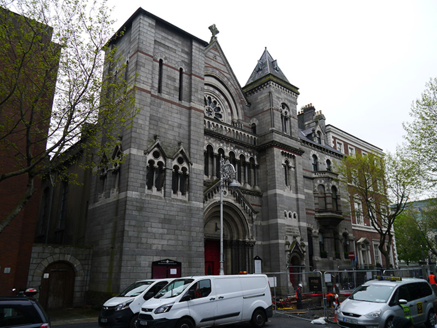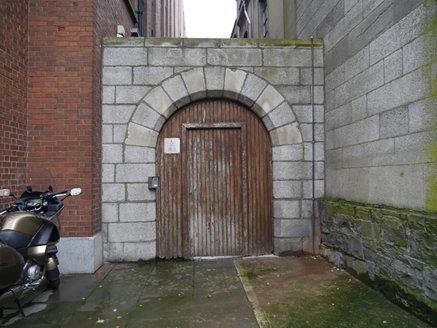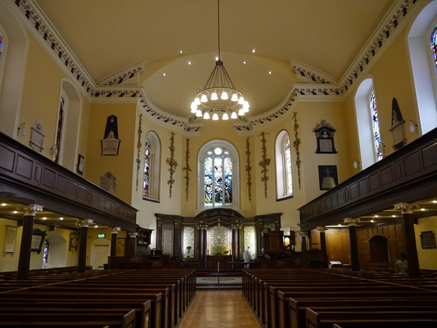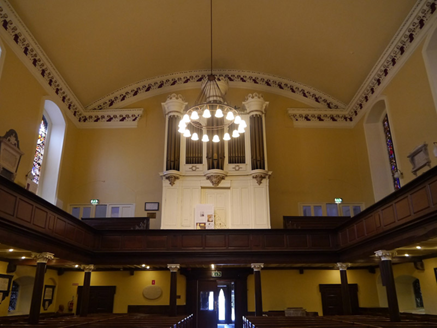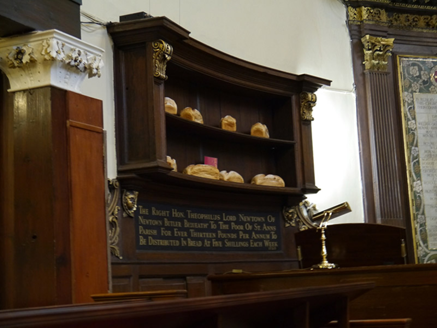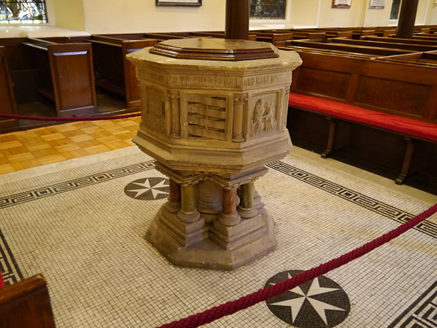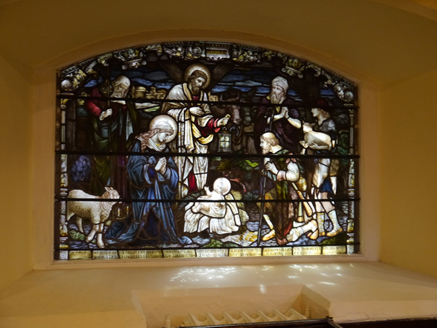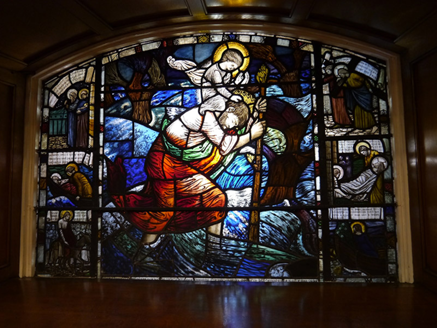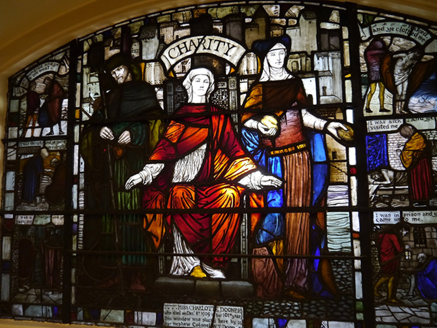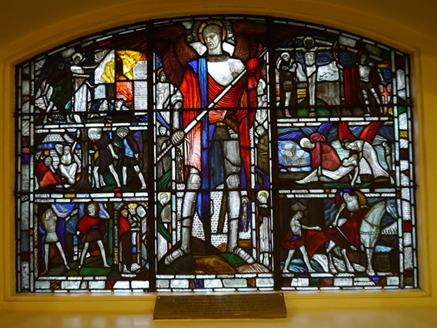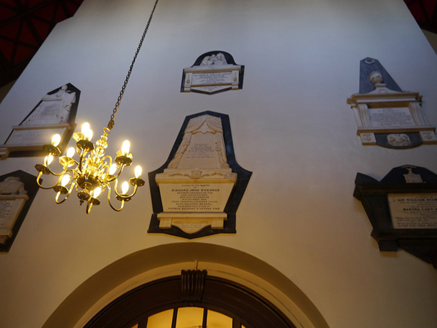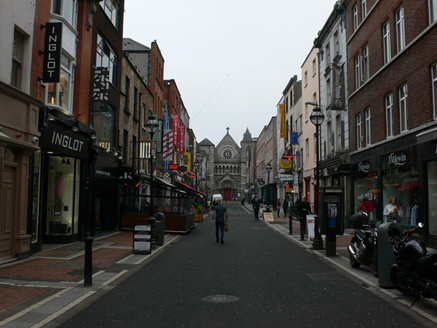Survey Data
Reg No
50100145
Rating
National
Categories of Special Interest
Architectural, Artistic, Historical, Social
Original Use
Church/chapel
In Use As
Church/chapel
Date
1715 - 1870
Coordinates
316086, 233688
Date Recorded
12/05/2016
Date Updated
--/--/--
Description
Attached gable-fronted basilican-plan galleried Church of Ireland church, built c. 1720 to designs by Isaac Wills, having apsidal chancel. Refronted 1866-9 and broad truncated north tower (intended spire not completed) and narrower south tower added, both towers projecting forward, all to Lombardo-Romanesque designs by Thomas Newenham Deane. Pitched slate roof to nave, rounded over apse, with higher pitched roof to vestibule, and pyramidal roofs to each tower, north tower having shallow roof, and south tower having gablets; valley gutters and cast-iron downpipes. Walling is ashlar limestone with polychrome banding throughout in red sandstone and granite, and carved Portland stone detailing. Apex of gable-front recessed behind open Lombardic arcade over loggia-style band of clerestory openings having polychrome voussoirs and limestone columns with stiff-leaf moulding. Plain rendered walling to sides and chancel. Generally round-headed openings with clear lattice-glazed window to nave and towers set in variety of embellished Italianate-style openings. Large wheel window to apex of gable-front in columnar surround with polychrome voussoirs. Segmental-headed openings to side elevations in limestone ashlar surrounds with plate tracery windows; similar to chancel with curvilinear cornice having three finials and three-light tracery window with stained glass. Main entrance in projecting gabled porch with cross finial, raked Lombardic frieze, deeply recessed round-headed opening flanked by series of columns with stiff-lead detailing, plain tympanum and moulded archivolt. Door is double-leaf timber, each leaf having fourteen pointed panels with wicket door inset, and accessed by six stone steps. South tower entrance has elaborately carved gabled doorcase on square piers with stiff-leaf and gargoyle detailing, with similar door to that of main entrance and having eight panels and fixed timber tympanum. Attached to south is former rectory in High Victorian Ruskinian Gothic style also with polychrome detailing. Interior of church accessed via double-height narthex and has galleried Georgian interior with apsidal chancel in style of Wren, with decorative plasterwork flanking apse windows; dentillated cornices to nave and apse. Galleries have panelled timber fronts and are supported on columns with foliate capitals. Large collection of marble memorial plaques to nave. Organ over entrance to nave. Two-tier wooden bread shelf located to north side of chancel, with ornate consoles to moulded cornice above plaque with wording 'The Right Hon. Theophilus Lord Newtown of Newtown Butler bequeathed to the poor of St. Ann's Parish for ever thirteen pounds per annum to be distributed in bread at five shillings each week' and date '1723'. Carvings and stone dressings of c. 1860 by Purdy & Outhwaite, and windows of c. 1915 to south aisle by Ethel Rhind and Wilhelmina Geddes. Altar backdrop has open-bed pedimented portico with engaged clustered Corinthian columns with elaborate ornament to pediment and decorative panels between columns and flanking portico, with engaged Corinthian pilasters to angled walls of apse.
Appraisal
St. Ann's Church is an important early eighteenth-century galleried hall church, on axis with South Anne Street, by Isaac Wills. It is one of a handful of such early churches surviving in Dublin. A Baroque façade by Wills was left incomplete and was replaced in the nineteenth-century with a façade in an exuberant Lombardic-Romanesque style, executed to a competition-winning design by Sir Thomas Newenham Deane in 1868. Despite the lack of Deane's north tower, which was never built, with the adjoining former rectory, it is one of his most accomplished works. The interior contains several notable features, including a 'bread shelf', on which 'daily bread' bequeathed to the poor has been placed each day since 1723, at the bequest of Lord Newtown of Newtownbutler. It also contains several elements of artistic distinction, including fine woodcarving and an extensive collection of stained glass, including fine windows by Wilhelmina Geddes and Ethel Rhind, members of the school of glass-artists, An Túr Gloine. The parish was created in 1707 to serve the prestigious residential suburb being developed in the surrounding area by Joshua Dawson. Reflective of the affluent nature of the area, the church accommodated private pews for high-profile parishioners, including the Duke of Leinster, the Archbishop of Dublin and the Lord Mayor. St. Ann's also has associations with several notable figures, including Oscar Wilde, Bram Stoker, Hugh Lane, Theobald Wolfe Tone and the co-founder and President of the Gaelic League, former President Douglas Hyde.
