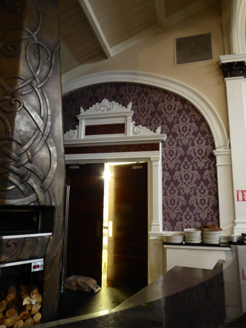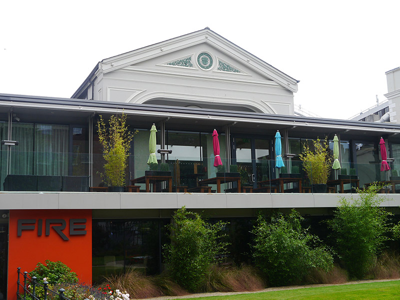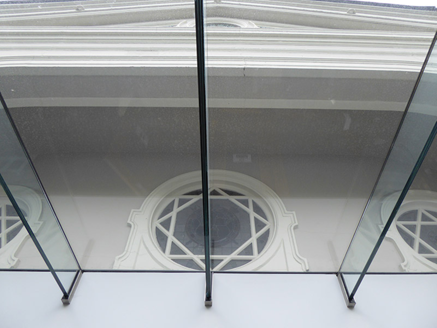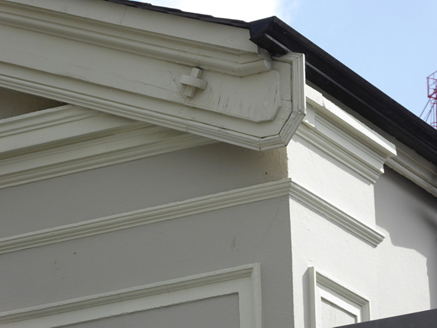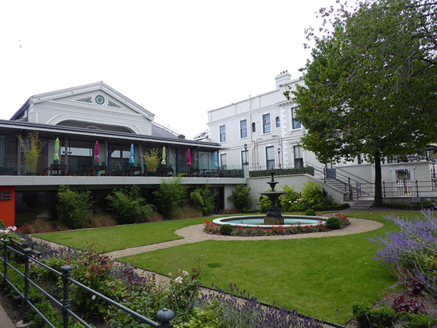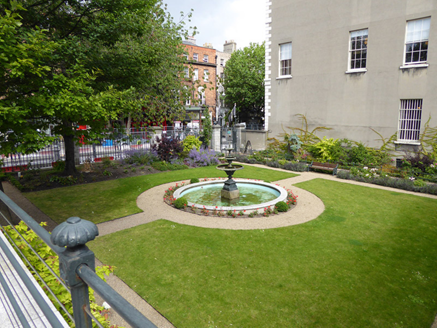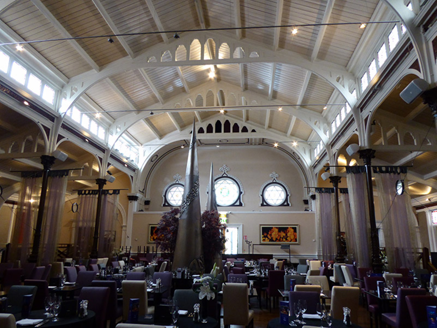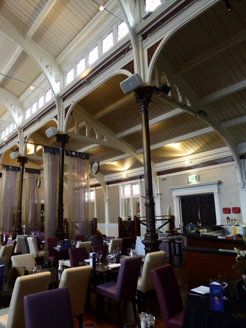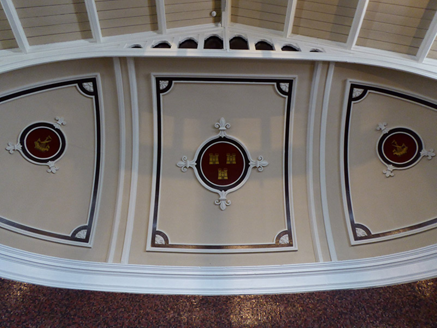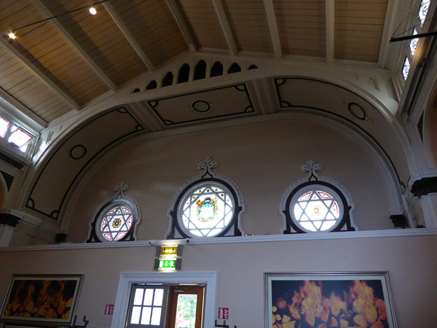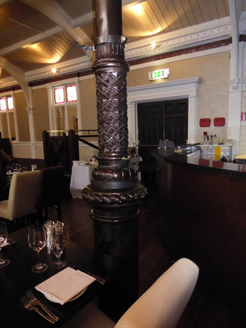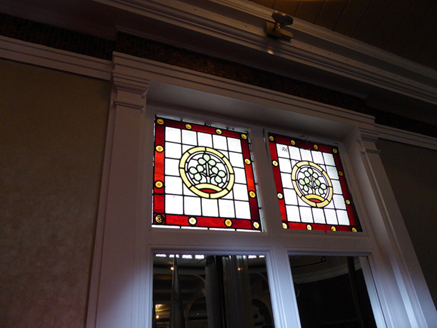Survey Data
Reg No
50100149
Rating
Regional
Categories of Special Interest
Architectural, Artistic, Social
Previous Name
The Supper Room
Original Use
Building misc
In Use As
Restaurant
Date
1860 - 1895
Coordinates
316099, 233637
Date Recorded
08/08/2016
Date Updated
--/--/--
Description
Attached single-storey dining hall with basement undercroft, built 1864, refurbished 1891, attached to Mansion House. Lower rear service abutment along Schoolhouse Lane. Elevations largely concealed by glazed frontage of c. 2005, screening original façade to three-quarter height. Central pitched slate roof with clerestory, monopitched outer sections, apsidal end, and studded timber bargeboards. Stucco walling, main façade recessed within full-width square-headed opening with filleted corners, deep moulded stucco string running across apex at eaves level, tympanum having round central panel with civic motif flanked by arabesque side panels, additional stringcourse beneath, opening having moulded stucco architrave and panelled sides. Random roughly coursed masonry rubble to rear abutment. Round window openings to exposed inner section over extension with moulded stucco surrounds, central eight-point star glazing to centre window, six-point star to sides, continuous row of square openings to clerestory, all windows having stained and leaded glass. Openings to rear abutment infilled with brown brick or cement. Set back from Dawson Street immediately north of lord mayoral residence with formal garden to front having central round water feature, and bounded to street by cast-iron railings and granite piers. Interior accessed via recent extension comprising restaurant and offices with no features currently of interest. Access via recent stairs to Supper Room. Original layout and detailing generally intact. Open clerestory timber-sheeted roof structure having rows of five rectangular stained-glass clerestory lights divided by shallow arch-braced A-frame trusses pierced with shouldered arcading and supported on slender cast-iron columns with foliate capitals and embellished bases. single-pitched sections to either side, supported over similarly detailed timber bracing over pilasters that divide outer walls into bays, simply detailed with quatrefoil motif at sill level, with deep moulded cornice (probably timber) with punctured frieze. Alcoved to rear, with panelled plasterwork to ceiling inset with painted or gilded civic motifs. Three panels also over main entrance with central round moulding. Timber-sheeted wainscoting to lower proportions of wall beneath moulded sill course, with additional moulding at window head level. Side windows framed by simple pilasters, with mirrored glazing beneath stained-glass margined top panes with central shamrock motif, and three round windows to front in ornate lacy plasterwork surrounds. Original moulded cornice to replacement doors. Rear door to service area has ornate pedimented and pilastered door surround with anthemion and scrolls, set in elliptical arch. Varnished timber flooring, apparently original, and cast-iron radiators.
Appraisal
The former Supper Room is part of a complex of buildings at the Mansion House, the residence of The Lord Mayor, built 1710 as the home of Joshua Dawson, before passing into civic ownership five years later. The current Supper Room is the third such structure to occupy the site and is now a fashionable restaurant, although recent modifications (2005) have essentially concealed the historic frontage from view. Despite the extensive alterations, the characteristic 1890s interior is largely complete within a contemporary envelope and retains clerestory lighting and original joinery. The cast-iron columns that support the roof structure also provide good decorative detail. The interior is further enhanced by the well-carved door surrounds and the stained glass. The plasterwork to the ceiling adds the work of another craft and features the city arms, emphasizing the building's civic role.
