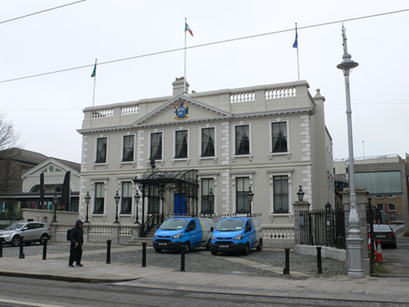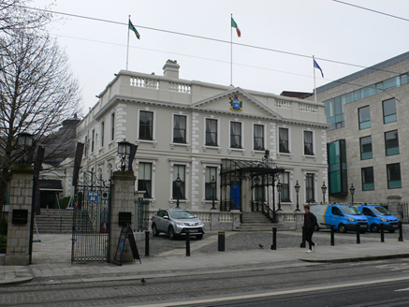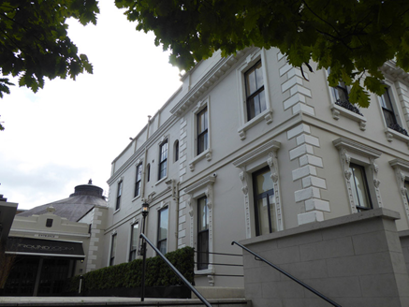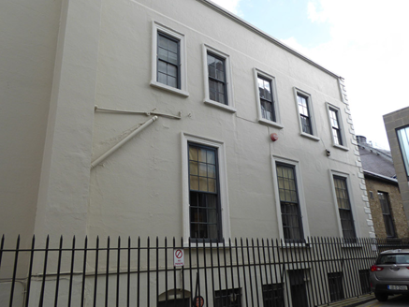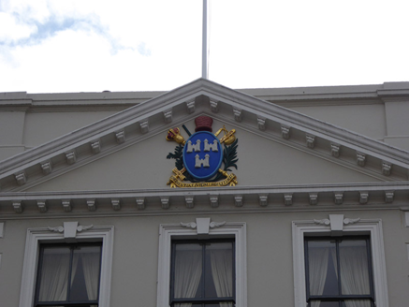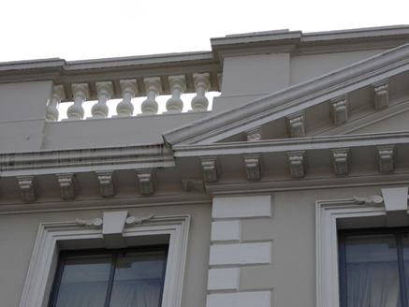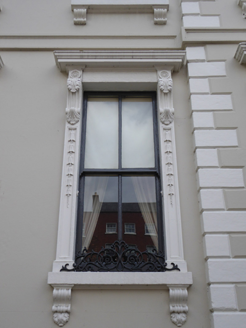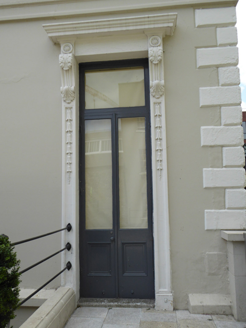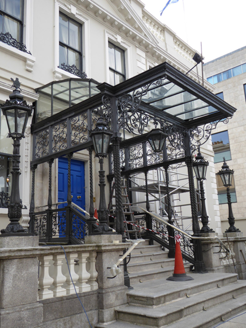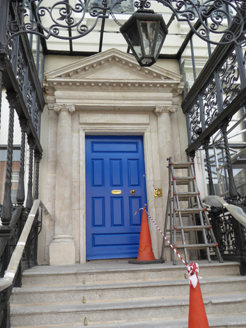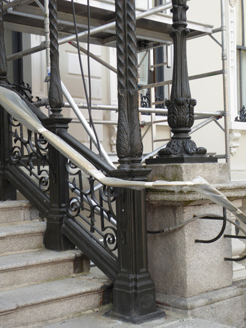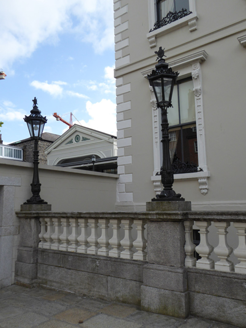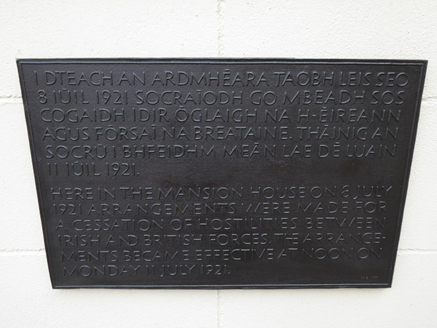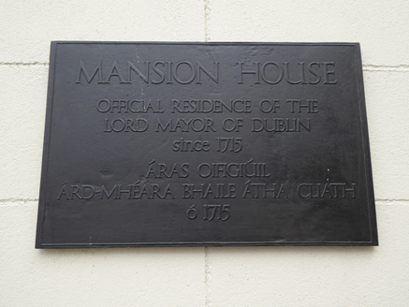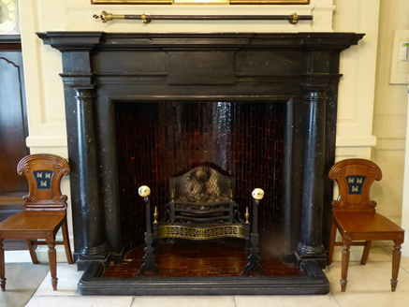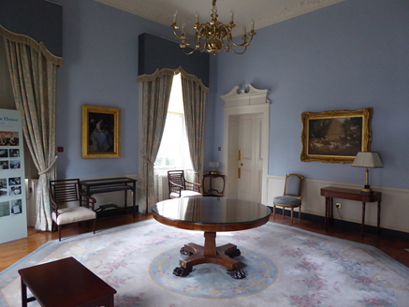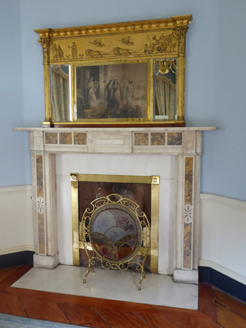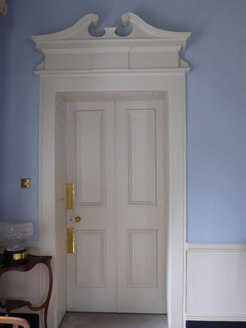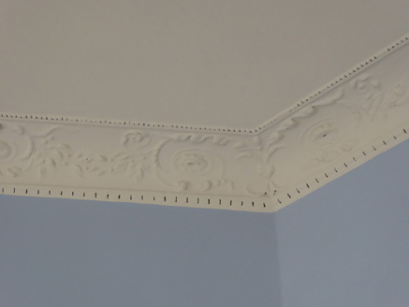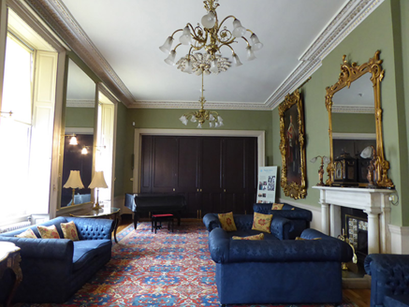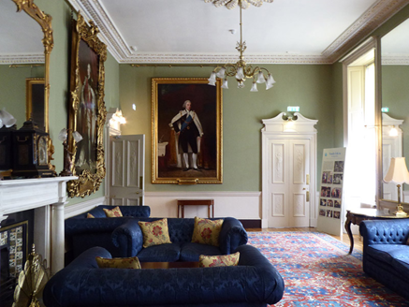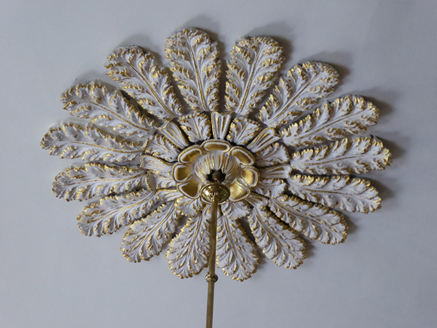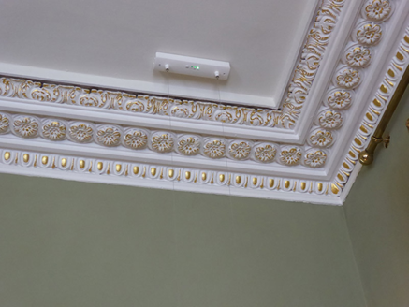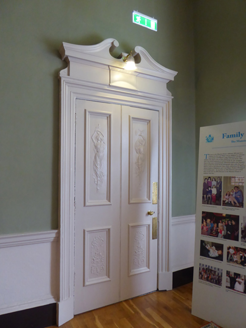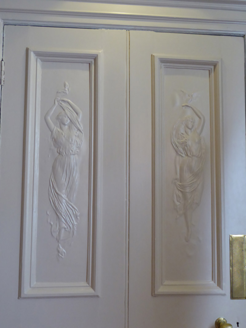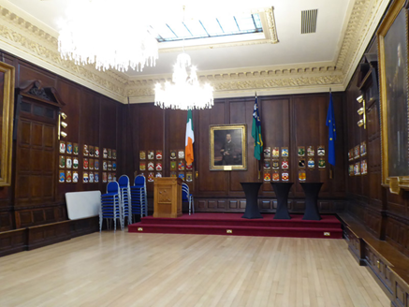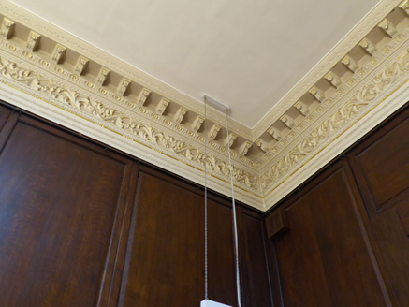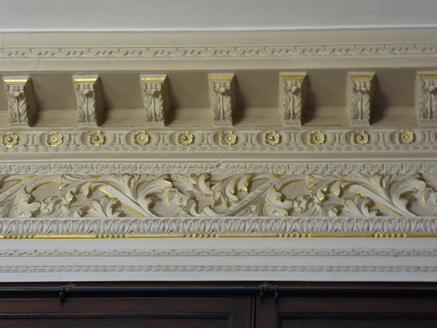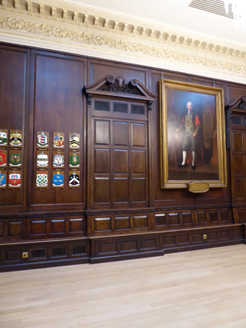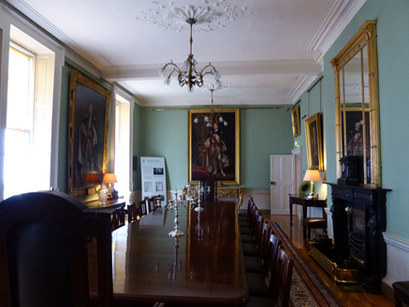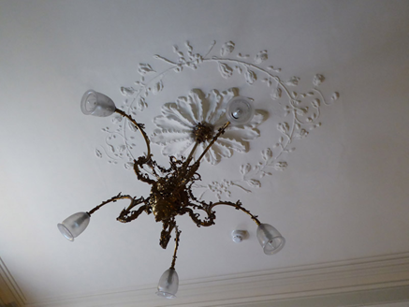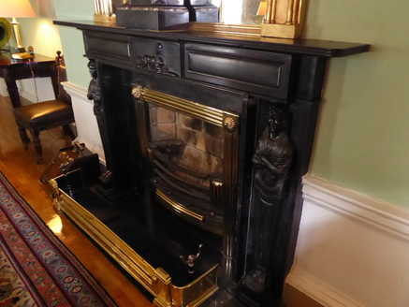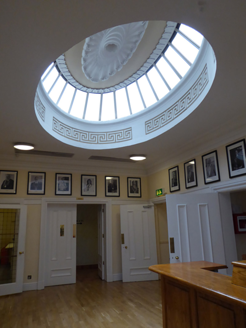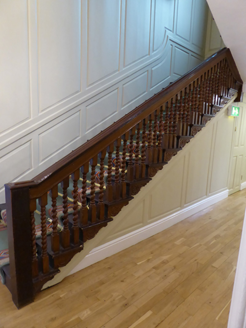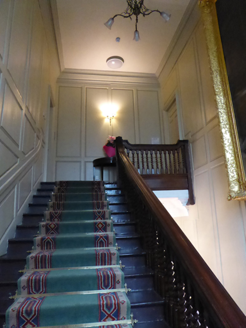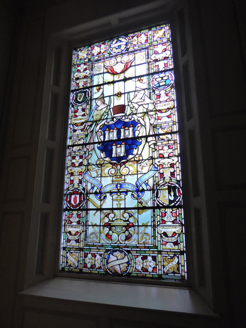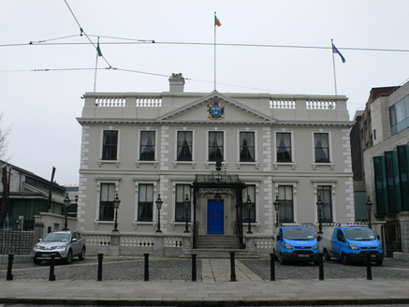Survey Data
Reg No
50100151
Rating
National
Categories of Special Interest
Architectural, Artistic, Historical, Social
Original Use
House
Historical Use
Mayoralty house
In Use As
Mayoralty house
Date
1705 - 1890
Coordinates
316081, 233616
Date Recorded
08/08/2016
Date Updated
--/--/--
Description
Freestanding seven-bay two-storey former townhouse over raised basement, built 1710. In use as official residence of Lord Mayor of Dublin since 1715, fully abutted by lower additions to rear. Part of complex that includes rotunda (Round Room) and dining extension (former 'Supper Room'), attached to rear (east) and north respectively. Original block of rectangular plan with advanced and pedimented central three bays. Triple-span roof running perpendicular to front, concealed by balustraded parapet, constructed of six hipped sections with wide flat perimeter and valley gutters; stuccoed chimneystacks having moulded caps set over party walls; and cast-iron rainwater goods. Stucco rendered walling, stuccowork being of 1851, with stepped quoins to main block and advanced bays; stringcourse between floors; and modillion cornice to eaves level and pediment, latter inset with Dublin City Coat of Arms. Square-headed window openings in key-blocked moulded stucco architraves to first floor, panelled architraves with guilloche embellishment and plain entablature on scrolled brackets to ground floor, timber casements to basement having plain reveals, with painted masonry sills on paired corbel brackets throughout, and two-over-two pane timber sliding sash windows. Central square-headed entrance opening comprising Ionic stucco doorcase with modillioned pediment and cornice, eight-panel timber door accessed by eight bull-nosed granite steps supporting elaborate wrought-iron openwork porch of 1886. Basement area enclosed by balustraded parapet with cast-iron lamp standards supported on dividing granite piers. Set back from Dawson Street with curved forecourt bounded from street by cast-iron railings, formal garden to north side having central round ornamental pond and fountain. Original interior is three rooms wide. Central entrance hall has original stone flagged floor, painted timber panelling of 1710, run-moulded cornice and geometric plasterwork to ceiling, and Kilkenny marble chimneypiece to north wall. Stairs hall to rear has closed-string polished timber stairs with simple moulded handrail and newel, barley-twist balusters, painted panelled walling, and replacement timber flooring. To left from entrance hall is Lady Mayoress's Parlour (also known as Blue Room) of 1710, having corner chimneypiece of white veined and yellow marble, timber boarded flooring, dado rail, foliate plasterwork cornice and ceiling rose, and four-panel doors with scrolled pediments. To east is Drawing Room of 1760, with white pillared marble chimneypiece, dado, plaster and gilt acanthus cornice and ceiling rose. To north is concertina panelled screen door leading to Oak Room of 1715, having polished oak panelled walling throughout, lined with bench seating and with dais to east, replacement timber flooring, deep richly decorated gilt and plaster cornice, and rectangular ley-lights with decorative surrounds. Top-lit rear hall to rear of stairs hall is plainly detailed and lit by oval ley-light with Greek key motif. To south is Dining Room with black marble caryatid chimneypiece, timber board flooring, run-cornice and original plasterwork ceiling roses. Doors are generally four-panel with deep panelled reveals, figurative top panels to Dining Room door, windows generally having lugged architraves and panelled shutters.
Appraisal
The Mansion House is Dublin's oldest freestanding house, built in 1710 as the residence of Joshua Dawson, a member of the Guild of Merchants and at the time the second-wealthiest man in Ireland, who was responsible for the laying out of a number of principal streets in the city, including Dawson, Grafton and South Anne streets. Although the original form and proportions are generally unchanged, the detailing is Victorian. The current stucco frontage and window detailing replaced the original brick and granite façade in 1851, and the porch by D.J. Freeman was added in 1886. Internally, a high proportion of original fabric remains, including plasterwork by Charles Thorp, and timber wall panelling. The large rotunda was added in 1821 and the 'Supper Room' in 1864. The building is rare in a Dublin context, being set some distance back from the street-line, and enhanced by a curved forecourt. The Mansion House was sold to Dublin Corporation in 1715 and has been the focus of political and cultural activity in the city for over three centuries, having served as the residence of the Lord Mayor of Dublin since this time. As Casey notes, it has the distinction of being the oldest mayoral residence in these islands, predating the City of London mansion house by twenty-four years. The building has played host to several historic events, including the first sitting of Dáil Éireann in 1919, and the signing of the Anglo-Irish Treaty in 1921. It has also welcomed many national and international dignitaries.
