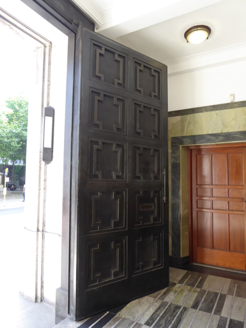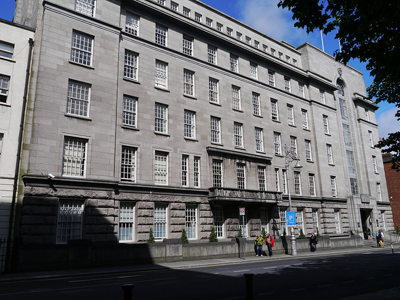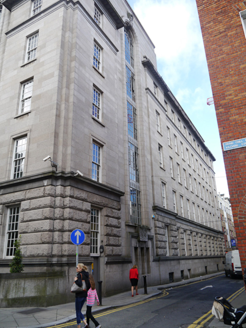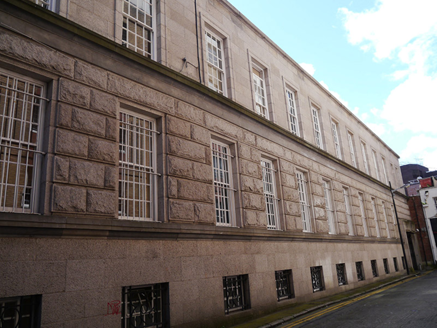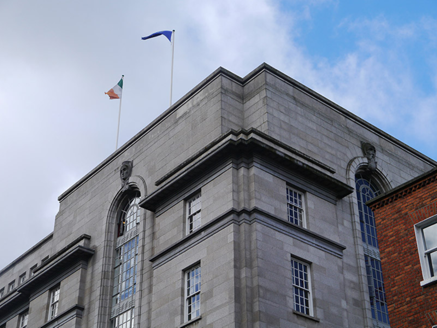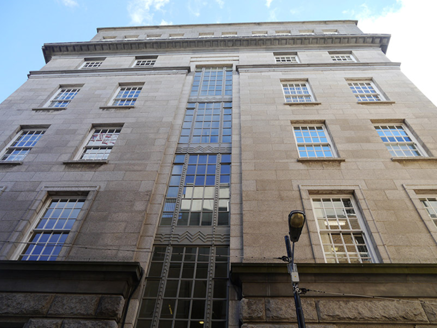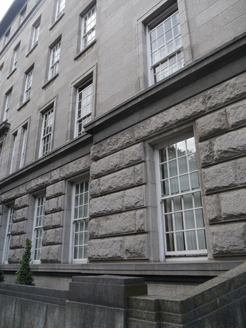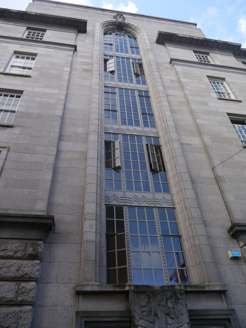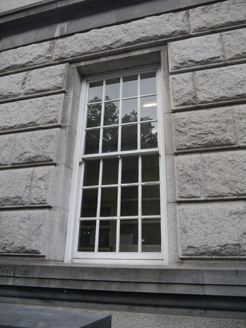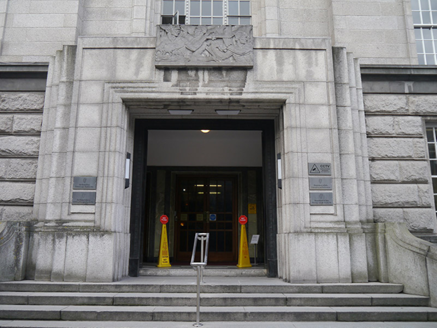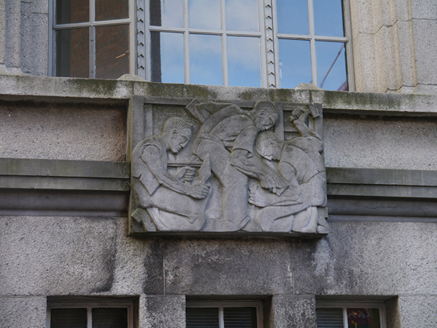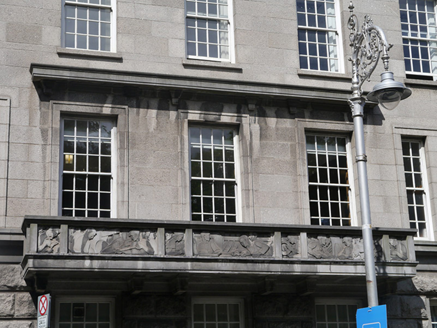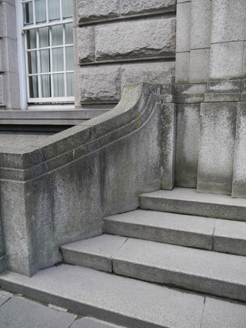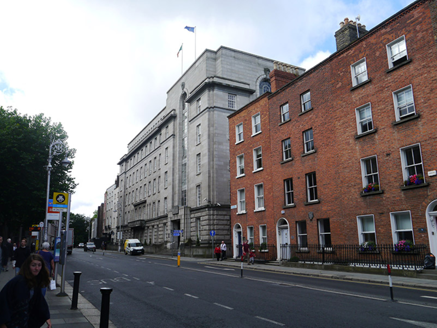Survey Data
Reg No
50100177
Rating
National
Categories of Special Interest
Architectural, Artistic, Social, Technical
Previous Name
Dept. of Industry and Commerce
Original Use
Office
In Use As
Office
Date
1935 - 1945
Coordinates
316211, 233586
Date Recorded
28/07/2016
Date Updated
--/--/--
Description
Attached thirteen-bay six-storey U-plan purpose-built government offices over basement, built 1939-42, sited on corner, with taller entrance and taller circulation block at northeast corner, and recessed attic storey. Flat asphalt-covered roof, with concealed rainwater goods. Steel-framed construction with ashlar granite facing, rock-faced to ground floor, and having Ballinasloe limestone dressings. Crown cornice on modillions beneath recessed attic storey, north elevation stringcourse inscribed with date, architect and contractor details. Generally square-headed window openings, having simple architraves to second floor, otherwise plain reveals, and with sills to all but first and fourth floors which have continuous sill courses. Timber sliding sash windows with horns, generally twelve-over-twelve pane; eight-over-eight pane to top floor, pair of narrow four-over-four pane flanking central three first floor windows, which are balconied. Round-headed five-storey steel-framed windows to front and north elevations of circulation block, with simple architrave and figurative keystones representing Éire (east) and St. Brendan the Navigator (north); interstitial panels having chevron motif. Slightly projecting stepped entrance portal to principal, east, elevation, having moulded architrave and accessed by four steps. Low relief sculptural panels over main entrance and to balcony depicting motifs of industry and transport, with double-leaf ten-panel studded bronze doors to porch. Basement area to east enclosed by solid ashlar granite wall with raised piers, and semi-enclosed basement to north. Interior of entrance porch clad in green and grey marbles, with linoleum flooring, and having three pairs of double-leaf multiple-pane glazed timber doors to main reception. Interior of building described by Casey as 'reminiscent of inter-war New York moderne...curved door jambs, flush-panelled doors and elegant minimal ironmongery'.
Appraisal
The former headquarters of the Department of Industry & Commerce (now housing the Departments of Culture, Heritage & the Gaeltacht and Business, Enterprise & Innovation) was built to the competition-winning design of Cork architect J.R. Boyd Barrett. Perhaps Dublin's most iconic twentieth-century building, built on the site of the former Maples Hotel to provide unitary accommodation for the functions of the original department that had been dispersed around the city. One of the very few purpose-built government offices in the State. Boldly proportioned, with a soaring corner circulation block, it is a relatively late example of the type of stripped-back, austere classicism that had been popularized in the early twentieth century, much relieved by Art Deco and sculptural relief elements that combine to form a pleasing, accomplished composition. As well as keystones representing Éire and St. Brendan the Navigator, various elements of Irish industry are represented on the stone panels by the artist Gabriel Hayes. These include the Shannon hydroelectric scheme, cement, spinning, pottery, shoe-making and tobacco; aviation is represented on the lintel relief depicting Lugh, the Celtic god of light. The overall effect shows the optimistic outlook of the new state, belying the material shortages that beset its construction during the Second World War; also of note is the selection of facing materials, Irish granite and limestone. The massive bronze doors were cast by J.C. McLoughlin of Pearse Street. Although the building was completed and occupied in 1942, the lifts were only installed after the war. The interior materials and finishes survive substantially complete, testament to the quality of the materials and workmanship. The building makes a significant contribution to the architectural variety of Kildare Street.
