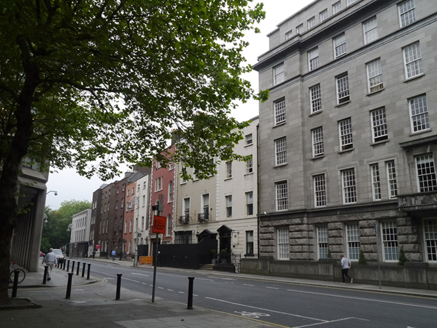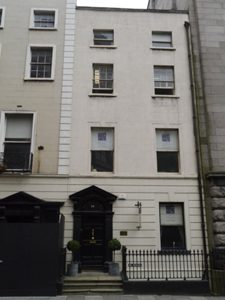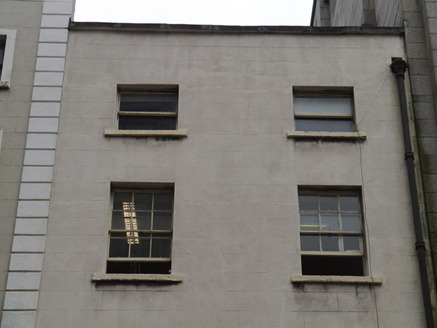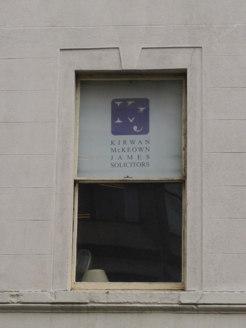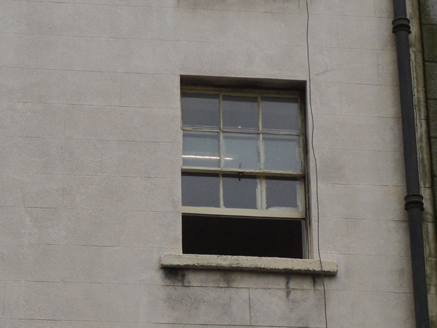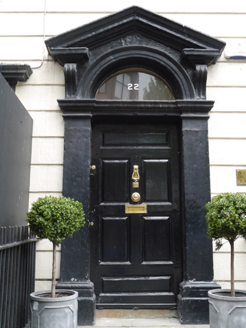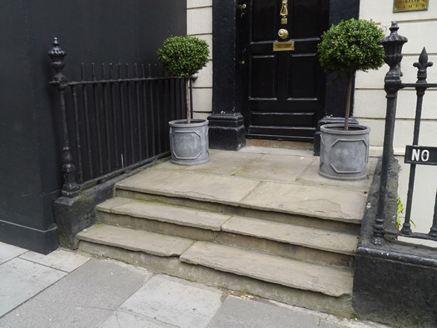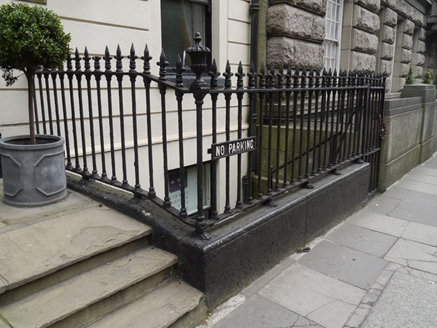Survey Data
Reg No
50100190
Rating
Regional
Categories of Special Interest
Architectural, Artistic
Original Use
House
In Use As
Office
Date
1740 - 1760
Coordinates
316205, 233559
Date Recorded
07/06/2016
Date Updated
--/--/--
Description
Attached two-bay four-storey former house over basement, built c. 1750, having successive flat-roofed extensions to rear. Now in use as offices. M-profile slate roof, behind parapet with masonry coping and parapet gutters, hipped to south end and pitched to north, with glazed lanterns to central valley; apparently lacking chimneystacks; with cast-iron hopper and downpipe breaking through to north end. Painted ruled-and-lined rendered walling, having horizontal channelling to ground floor and painted smooth rendered walls to basement. Square-headed window openings, diminishing in height to upper floors, with painted rendered reveals, painted masonry sills, slightly recessed surrounds to ground and first floors with simple keyed heads and continuous sill course; timber sliding sash windows, one-over-one pane with ogee horns except for second floor which has six-over-six pane. Round-headed door opening framed by engaged pilasters over stops, with projecting cornice, scrolled consoles, open-bed pediment with plain fanlight, and replacement six-panel timber door with moulded architrave and brass door furniture. Sandstone entrance platform accessed by two additional steps from street level, and cast-iron railings with arrowhead finials and decorative cast-iron corner posts over painted masonry plinth. Timber sheeted door beneath entrance platform, and stone steps to basement. Abutted to south by similarly dated house and to north by early twentieth-century government offices.
Appraisal
A mid-eighteenth-century Georgian house that, despite alterations to the historic fabric, retains much of its original architectural character and features. Decorative elements to windows and walling date from the nineteenth century and add to the architectural variety of the streetscape. The doorcase provides a subtle decorative focus to the façade. The railings add further visual appeal. Formerly known as Coote Lane, Kildare Street was widened and renamed after work began in 1745 on Kildare House, and the street developed as an exclusive residential street. Many houses were built in the mid-1750s by John and George Ensor, although a further nine were also built by George Spring about 1756. In conjunction with the similarly dated terraces to the south, No. 22 makes an important contribution to the historic grain and character of a street that includes key national institutions.
