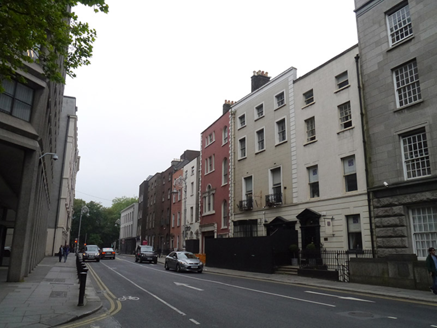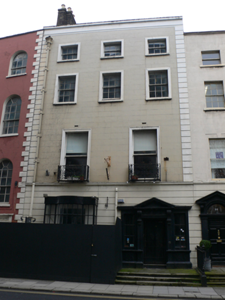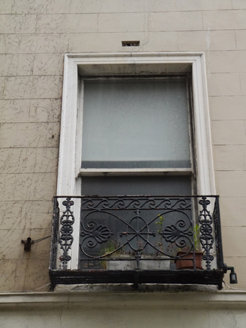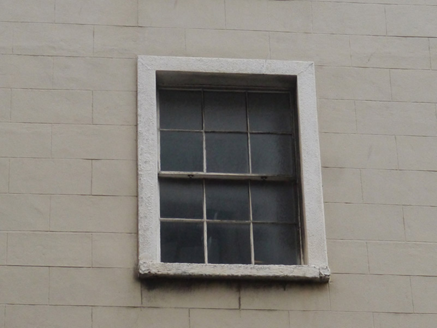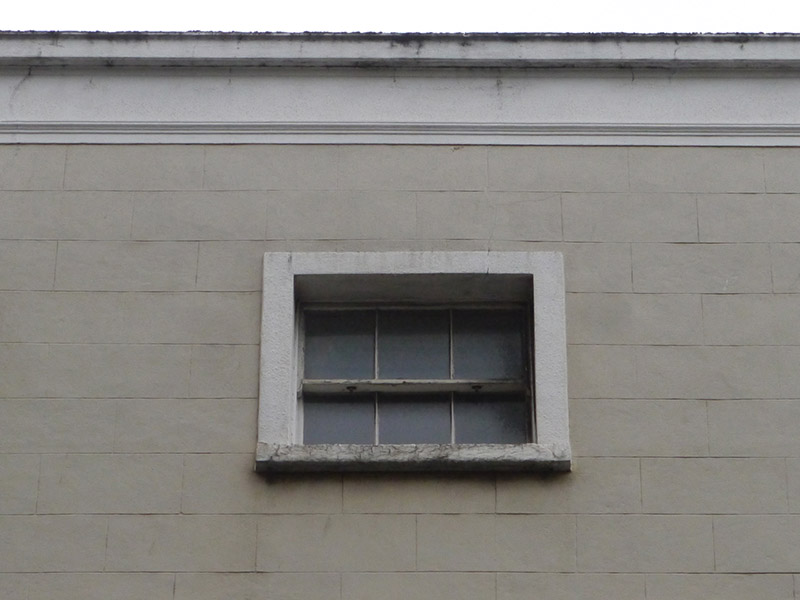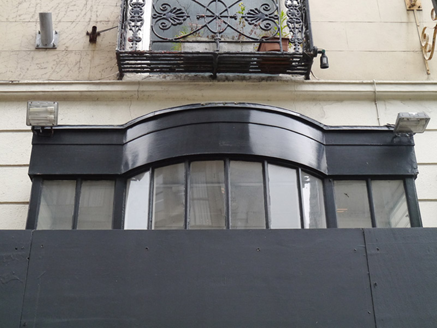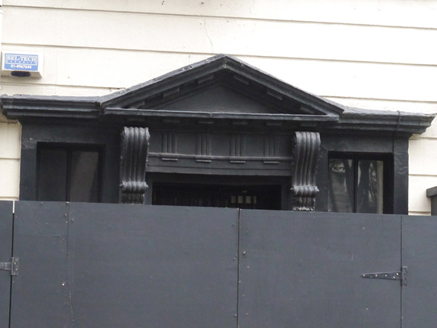Survey Data
Reg No
50100191
Rating
Regional
Categories of Special Interest
Architectural, Artistic
Original Use
House
Historical Use
Shop/retail outlet
Date
1740 - 1760
Coordinates
316201, 233552
Date Recorded
07/06/2016
Date Updated
--/--/--
Description
Attached four-storey former house over basement, built c. 1750, modified c. 1830 and having two-bay ground and first floors and three-bay top two floors, with full-height bowed bay having further narrow projection, and successive flat-roofed extensions to rear. Currently vacant and undergoing renovation (September 2016). M-profile slate roof, hipped to north end and to bow and pitched to south end, behind parapet with projecting cornice, masonry coping and parapet gutters; painted lead hopper and downpipe to front; and brown brick chimneystacks with yellow clay pots. Painted ruled-and-lined rendered walling, with horizontal channelling to ground floor and strip quoins to upper floors. Square-headed window openings, diminishing in height to upper floors, with painted masonry sills and raised render surrounds to top two floors; moulded sill course, and moulded surrounds and Victorian decorative cast-iron balconettes to first floor. Replacement timber sliding sash windows, one-over-one pane to first floor with profiled horns, six-over six pane to second floor and three-over-three pane to top floor. Square-headed projecting boxed timber window of c. 1970 to ground floor. Square-headed door opening with six-pane sidelights, painted masonry doorcase, scrolled consoles, and entablature with triglyph frieze supporting central pediment. Door, basement level, steps and railings all concealed behind temporary timber hoarding.
Appraisal
A mid-eighteenth-century Georgian house, formerly gable-fronted and having been subject to successive alterations, some of which enhance the architectural interest. The roof and parapet were likely remodelled in the early nineteenth century, while the cast-iron balconettes and façade rendering were added during the latter part of the same century. The unusual fenestration pattern is likely to reflect a formerly gable-fronted façade and would have originally comprised two bays at first floor level, three bays at second floor level and a single bay or paired bays in the gable at third floor level. The pedimented doorcase and bowed stairs hall to the rear are also important features and, although possibly later additions, are of good quality and add further interest to this building, the palimpsest character of which makes a strong contribution to the architectural heritage of Kildare Street. Mitchell & Sons Wine Merchants operated at its premises since 1886.
