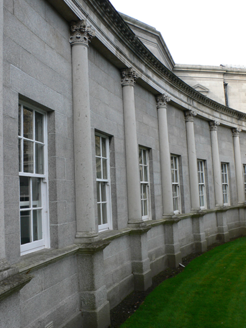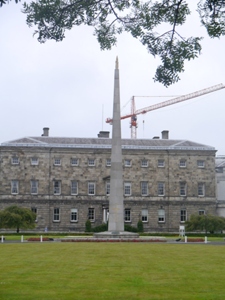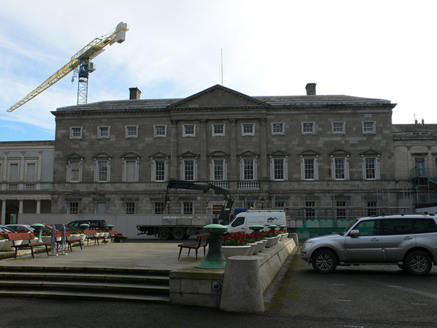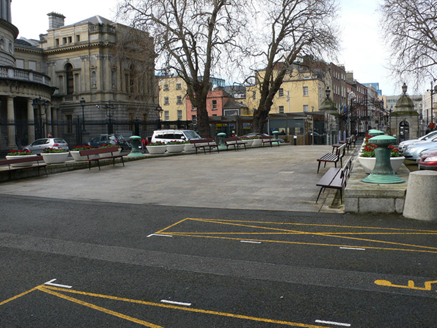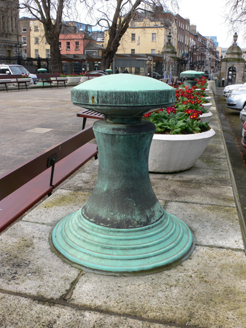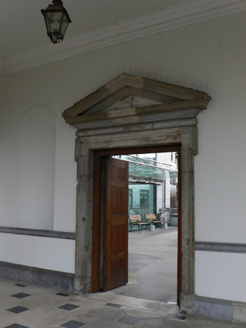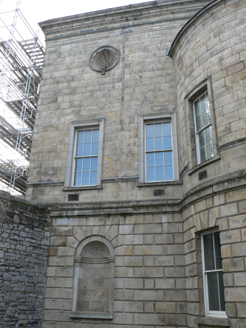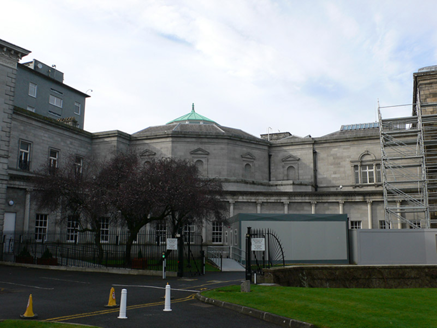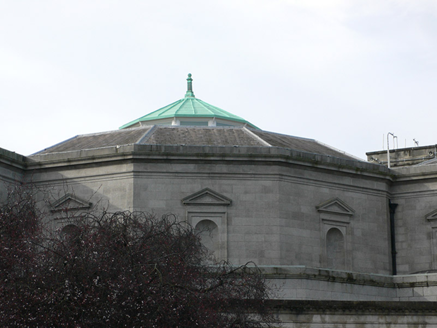Survey Data
Reg No
50100221
Rating
National
Categories of Special Interest
Architectural, Artistic, Historical, Social, Technical
Previous Name
Kildare House
Original Use
House
In Use As
Parliament house
Date
1740 - 1895
Coordinates
316349, 233652
Date Recorded
08/08/2016
Date Updated
--/--/--
Description
Largely freestanding symmetrical eleven-bay three-storey former townhouse, built 1745-8. Pedimented breakfront to front (west) elevation, slightly projecting two-bay end units to garden (east) elevation on Leinster Lawn, slightly lower bow to north elevation, and flanked by slightly recessed three-bay two-storey wing to south and screen to north. Building now accommodates two houses of Oireachtas na hÉireann (Irish Parliament): Seanad (upper house) at north end of building, and Dáil (lower house) in former lecture theatre erected by Royal Dublin Society in 1893 (by T.N. and T.M. Deane) adjoining south end. Main block has hipped slate roof, arranged around central valley, with leaded ridges and hips, concealed by stone parapet over crown cornice, modillioned to front elevation only, and having leaded coping and sandstone chimneystacks with cornices. Ashlar limestone walling, rusticated to ground floor of portico and of garden elevation, with moulded stringcourse above ground floor, and continuous sill course to first floor. Engaged tetrastyle Corinthian portico on pedestal base spanned by balustrading to front, with concave frieze, moulded courses and dentillated cornice. Square-headed openings of similar height to lower floors and square to top floor. Front elevation openings have lugged architraves to ground and second floors, with moulded cornices to ground floor, and slightly raised architraves to first floor, having alternating triangular and segmental pediments on console brackets over panelled pilasters. Garden elevation has plain reveals to ground floor and simple architraves to first and second floors, middle opening to first floor having pediment on scrolled consoles. Timber sliding sash windows throughout, six-over-six pane to ground and first floors of front elevation and first floor of garden elevation, three-over-three pane to top floor of both elevations and two-over-two pane to ground floor of garden elevations. Main entrance is square-headed with lugged architrave, and having moulded cornice supported by moulded console brackets on panelled pilasters, with double-leaf timber panelled door approached by flight of three steps. Garden front has distyle Doric portico with glazed timber double-leaf door. Flanking wing at north has Doric colonnade with frieze having triglyphs, niches to inner walling and surmounted by late twentieth-century screen wall in nineteenth-century style having blind square-headed openings with lugged architraves and balustrading to aprons and flanked by Corinthian pilasters. Flanking wing to south is mid-twentieth-century two-storey addition having three windows to each floor with lugged architraves, moulded cornices, balustraded aprons, flanked by Corinthian pilasters to first floor; two-storey block to rear, connecting to Dáil Chamber has Venetian-style window to first floor of Leinster Lawn elevation. Garden elevation flanked by mid-nineteenth-century quadrant blind colonnades, that to north being screen wall and that to south being part of Dáil chamber block. Latter is approximately triangular-shaped infill block in angle between Leinster House and Natural History Museum and comprising double-height chamber with U-plan skirt slate roof edging flat copper-covered roof with twelve-sided lantern having copper dome and timber mullion and transom ribbon window, and two stone chimneystacks to west wall; gallery level has blind window openings with pilasters and triangular pediments; link block to natural History Museum is four-bay three-storey with pitched slate roof, stringcourse between upper floors, and stone chimneystacks; projecting ground floor of whole fronted by fifteen-by Ionic colonnade on high plinths, with six-over-six pane square-headed windows having continuous sill course. Interior decoration by Richard Castle, Isaac Ware and James Wyatt, includes classical plasterwork, carved chimneypieces and carved wood detailing, and paintings, sculptures and other art works. Building set on extensive site, official entrance to west having carpark to front bounded by security installations and nineteenth-century gates and railings, flanked by National Library and National Museum to north and south; garden elevation bounded by nineteenth-century railings and containing several memorials and statues; flanked to south by Natural History Museum and to north by National Gallery.
Appraisal
Built as the townhouse of James Fitzgerald, twentieth Earl of Kildare, later first Duke of Leinster. Designed by Richard Castle, built in 1745-8. Befitting the residence of Ireland's foremost peer, it was at the time of its construction the grandest house in Dublin. Purchased by the Royal Dublin Society in 1815. A stable court was added in 1815 and a bust gallery and drawing school in 1827 designed by Henry Baker. In 1922 the government, recognizing the need for a parliament building for the newly formed Irish Free State, used the building as the location for Dáil and Seanad debates, and purchased the complex in 1924. The west front was originally flanked by Doric colonnades, of which only one remains (to the north), topped in recent years by an additional screen wall, to match the proportions of the south wing constructed in the 1950s to replace the colonnade raised in the nineteenth century and subsequently demolished. Quadrant colonnades to the garden front were added in the mid-nineteenth century to screen later additions, and according to Casey (2005), conceal the skewed axes of the National Gallery and Natural History Museum that enclose the north and south sides of Leinster Lawn. Interiors date principally from the later eighteenth century and include stuccowork by Filippo Lafranchini. Leinster House is of exceptional architectural and historical significance as a fine and assured example of Palladian architecture. Its position is enhanced by the presence, at each corner, of four of the state's national cultural institutions, library, museums and art gallery - a complex of outstanding interest and importance, and the heart of civic life in the capital city for almost a century.
