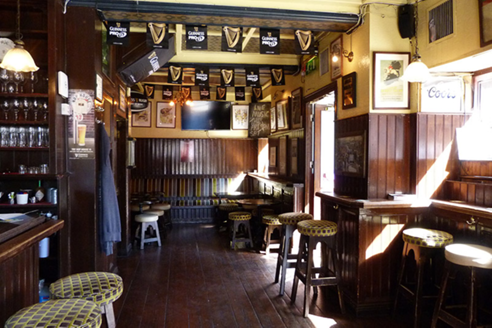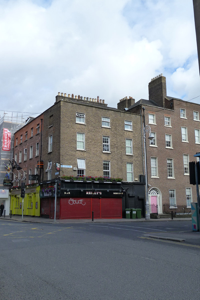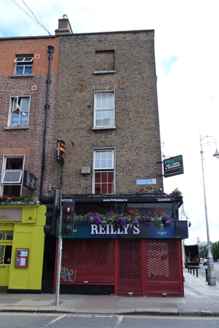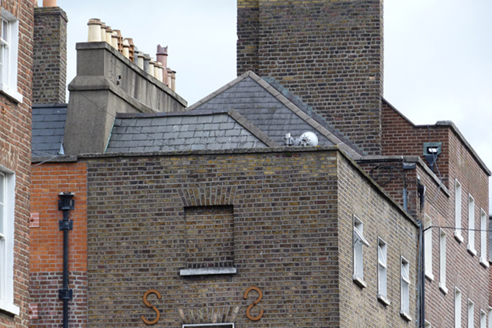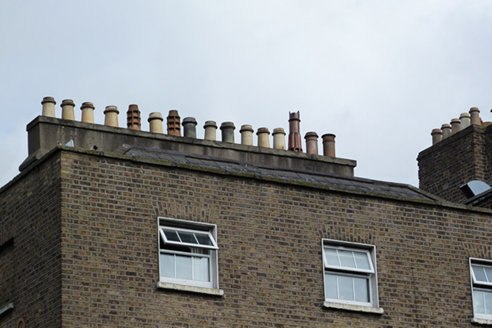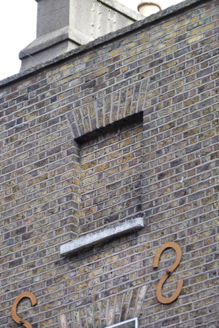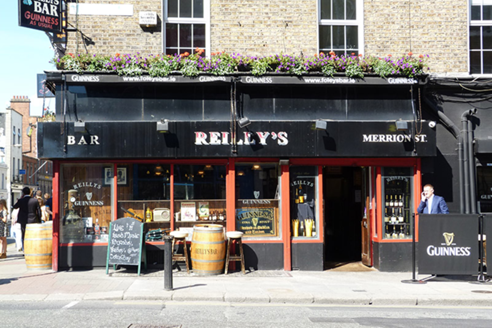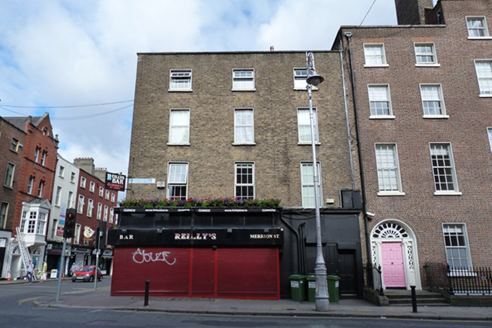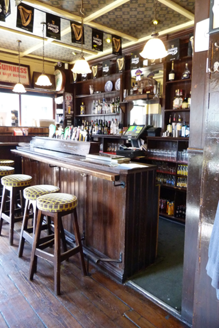Survey Data
Reg No
50100256
Rating
Regional
Categories of Special Interest
Architectural, Social
Previous Name
O'Reilly's Chemist
Original Use
House
In Use As
Public house
Date
1780 - 1800
Coordinates
316374, 233398
Date Recorded
30/07/2016
Date Updated
--/--/--
Description
Corner-sited three-bay four-storey former house over basement, built c. 1790, having single-bay elevation to south, and wrap-around shop-front. In use as public house. Hipped slate roof, behind brick parapet with granite coping, having shouldered rendered chimneystack to west party wall with sixteen clay pots. Flemish bond brown brick walls, with S-shaped pattress plates between upper floors of Merrion Row elevation. Square-headed window openings, diminishing in height to upper floors, with patent reveals, painted granite sills and replacement uPVC windows; window to top floor of south elevation being blind. Mid-twentieth-century pubfront to ground floor, having square-headed timber panelled door, and timber display windows on rendered stall-risers. Cellar doors to pavement. Interior has traditional style public house decoration. Fully abutted to rear.
Appraisal
This corner building is a large former Georgian house, now converted to commercial use, erected towards the end of the eighteenth century and is notable for having a generous fenestration that contrasts with the more closely-set fenestration of other buildings in its vicinity. The building effectively turns the corner by single-bay onto Merrion Row, the top floor window of the latter being, not untypically, blind. Although now in use as a public house it was previously a chemist. The street was developed under the Fitzwilliam Estate as an extension to the west side of Merrion Square, although some of the houses were replaced in the twentieth century and the street is now characterized by commercial and administrative buildings.
