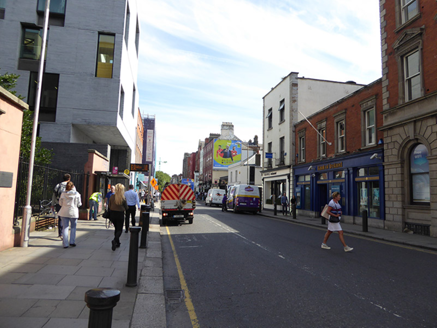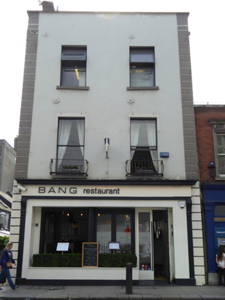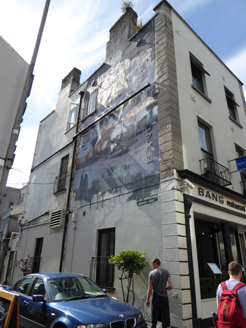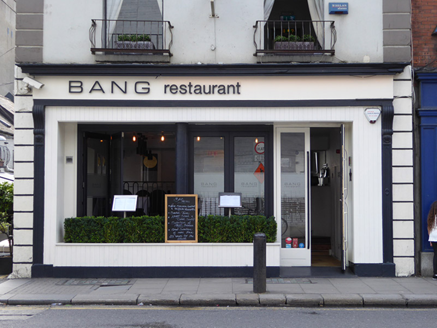Survey Data
Reg No
50100281
Rating
Regional
Categories of Special Interest
Architectural
Original Use
House
In Use As
Restaurant
Date
1790 - 1830
Coordinates
316298, 233407
Date Recorded
28/07/2016
Date Updated
--/--/--
Description
Corner-sited two-bay three-storey former house over concealed basement, built c. 1810, having four-bay side (east) elevation and shopfront of c. 1900. Now in use as restaurant. M-profile roof, hipped to west, having painted rendered parapet, masonry copings, shouldered brick chimneystacks to east gable end wall over painted rendered bases, concealed gutters and replacement uPVC downpipes. Painted smooth rendered walling to front (north) elevation with strip quoins to corners, painted ruled-and-lined rendered walling to side elevations, and English garden wall bond brown brick to rear, with pattress plates throughout. Square-headed window openings with painted rendered reveals, painted masonry sills, one-over-one pane timber sliding sash windows without horns to first floor, replacement uPVC to second floor, replacement two-over-two pane timber sliding sash to rear, and replacement timber and uPVC to east elevation with steel balconettes. Shopfront has painted masonry panelled pilasters with scrolled console brackets, plain painted rendered fascia with recent fixed lettering and moulded cornice, and recent timber shopfront inserted.
Appraisal
A late Georgian house, the ground floor of which was later converted for commercial use and retains elements of a shopfront of about 1900. Although the building has been subject to much insertion of replacement fabric, the original massing and proportions are retained across the upper floors and the late Victorian or Edwardian shopfront retains its panelled pilasters and scrolled console brackets. The historic character of Merrion Row has been eroded by successive alterations and redevelopment, therefore along with Nos. 14-15, No. 11 represents an important part of its early streetscape character.







