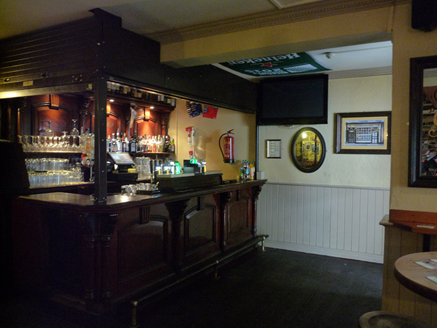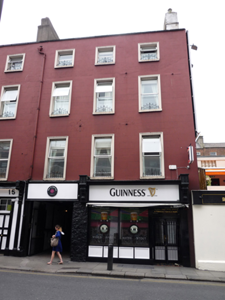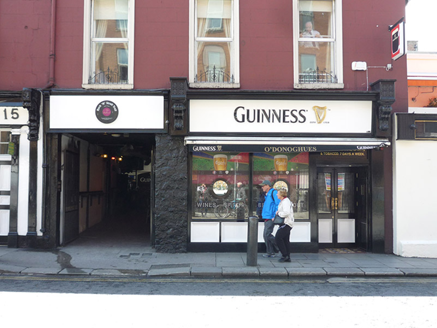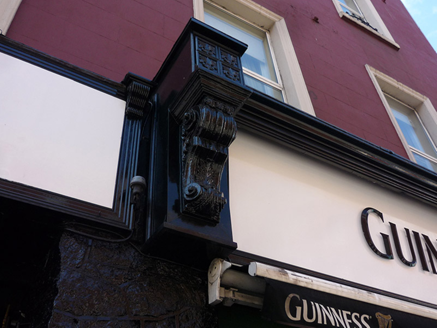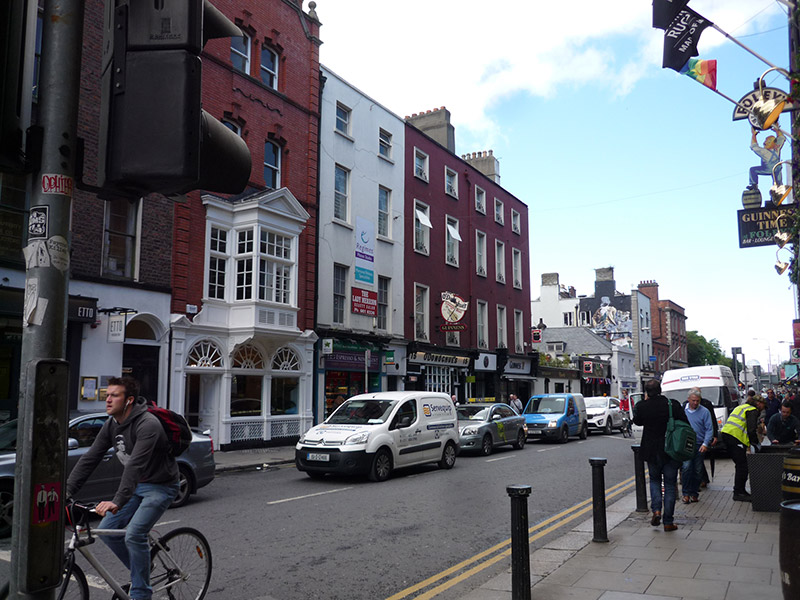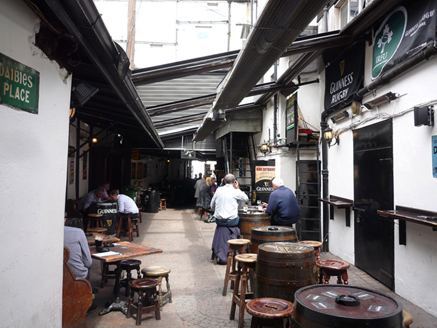Survey Data
Reg No
50100282
Rating
Regional
Categories of Special Interest
Architectural
Original Use
House
In Use As
Public house
Date
1810 - 1900
Coordinates
316336, 233392
Date Recorded
01/07/2016
Date Updated
--/--/--
Description
Attached three-bay four-storey house with integral carriage-arch, built c. 1820, having shopfront of c. 1890 to front, and single-storey flat-roofed addition to rear. Now in use as public house with lodgings. Pitched slate roof with painted rendered parapet and masonry copings. Rendered shouldered chimneystacks to party walls having terracotta pots. Concealed gutters and cast-iron downpipes. Ruled-and-lined rendered walling. Square-headed window openings, diminishing in height to upper floors, with moulded surrounds, painted masonry sills, and replacement uPVC windows, and having decorative mild steel guard-rails to sills. Panelled signage fascia to shopfront, with moulded cornice, over-sized decorative consoles, bipartite timber display window over panelled timber aprons and plinth, and double-leaf timber panelled glazed entrance doors to recessed decorative tiled porch with mild-steel gates, and having painted signage above. Square-headed integral carriage-arch to east with steel gates, painted rubble stone pier to west, and timber panelled fascia. Square-headed door opening to west elevation in alleyway, set in fluted and panelled architrave. Amalgamated with No. 15 to east. Shared alleyway leads to courtyard and outdoor bar. Interior has altered layout and largely recent fittings, but has egg-and-dart moulded cornice to back bar of ground floor.
Appraisal
A Georgian house that was converted into a public house and has been long established as a celebrated music venue. The proportions of the building are characteristic of the period and the building retains salient features, such as parts of a Victorian pubfront and of the interior cornice to the bar. Along with its neighbour, No. 15, with which it is now amalgamated, this building contributes to the historic character and urban grain of central Dublin.
