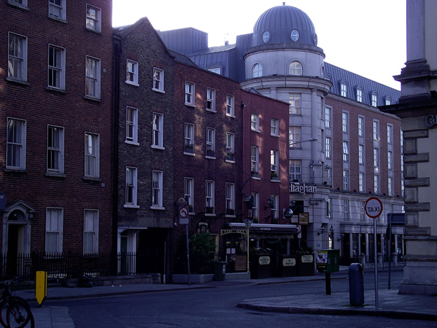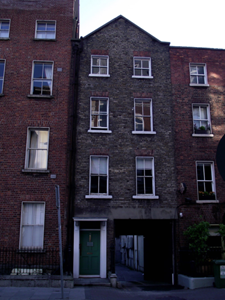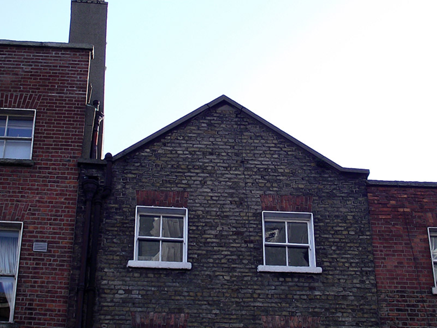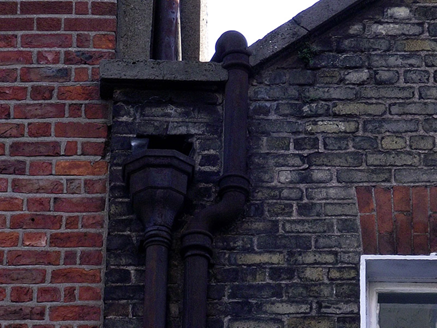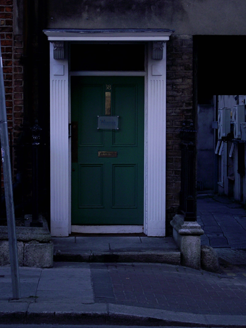Survey Data
Reg No
50100308
Rating
Regional
Categories of Special Interest
Architectural
Original Use
House
In Use As
Office
Date
1820 - 1840
Coordinates
316624, 233811
Date Recorded
07/06/2016
Date Updated
--/--/--
Description
Attached two-bay four-storey gable-fronted former house, built c. 1830, with integral carriage-arch to east end. Now in commercial office use. Pitched slate roofs, front having forward-facing gable with concrete coping and rear having hip to west end; rendered chimneystack to west party wall, upper courses reconstructed in brick and having terracotta pots; with parapet gutters, cast-iron hopper and downpipe breaking through to west end. English garden wall bond brown brick walling. Square-headed window openings, diminishing in height to upper floors, with patent reveals, painted masonry sills and machine-made red brick voussoirs. Nineteenth-century replacement two-over-two pane timber sliding sash windows with horns, having some historic glass. Square-headed door opening with replacement timber door surround comprising fluted pilasters with nail-head stops, console brackets, entablature and leaded cornice, leaded overlight and replacement four-panel timber door. Granite-paved entrance platform, with single step from street level, flanked by cast-iron railings with decorative corner posts on granite plinth. Square-headed carriage-arch with cement-rendered lintel and granite wheel-guards, one partially removed. Abutted to east by houses of similar proportions and with larger late eighteenth-century house to west. carriage-arch provides access to alleyway previously known as Harcourt Row.
Appraisal
No. 38 Fenian Street is a house of early to mid-nineteenth-century origin, featuring an integral carriage-arch. Characterized by well-balanced proportions typical of the period, the original appearance has been altered by the apparent refacing of the principal elevation and the addition of a gabled parapet. The doorcase has also been replaced by a rather thin alternative, but the nineteenth-century timber sash windows remain, featuring some historic glass. Despite changes to the original architectural composition the building forms part of the historic character of Fenian Street, while the changes to the façade reflect evolving architectural fashions. Fenian Street was originally named Hamilton's Row.
