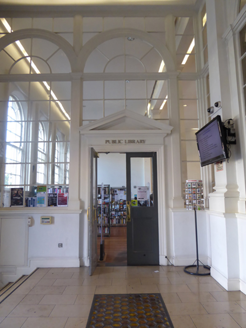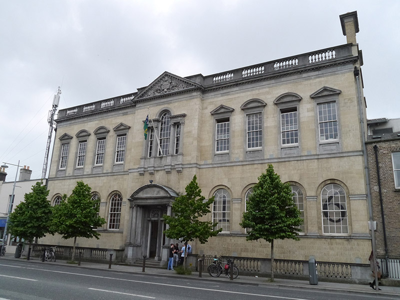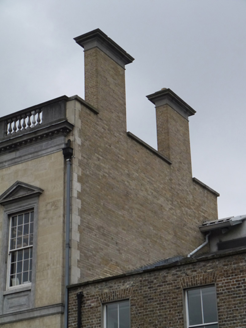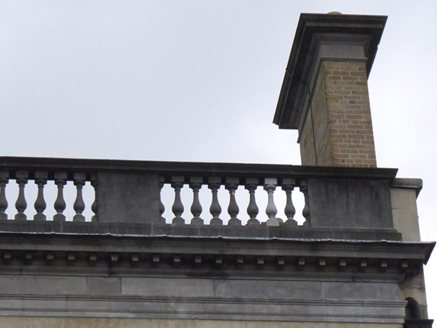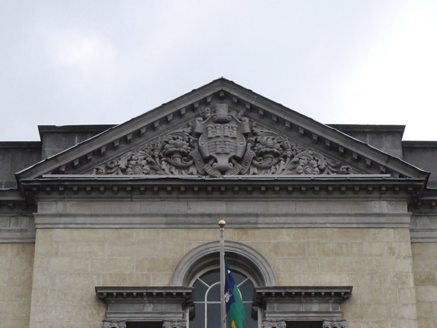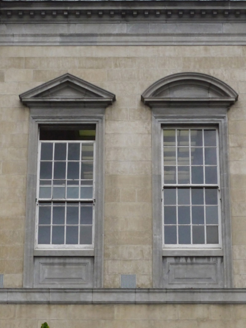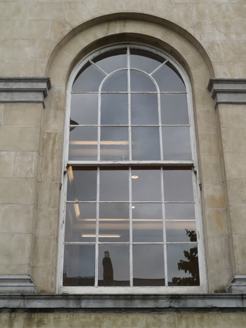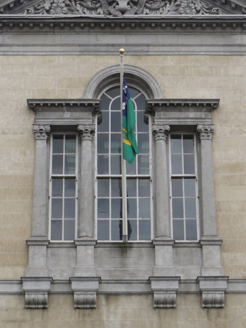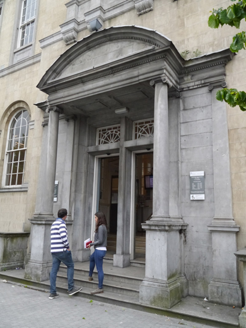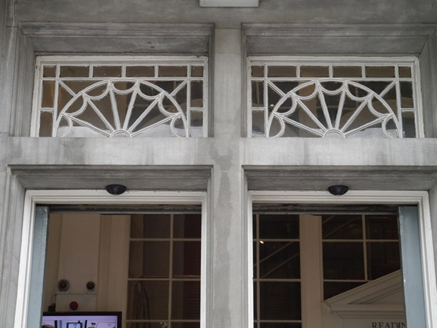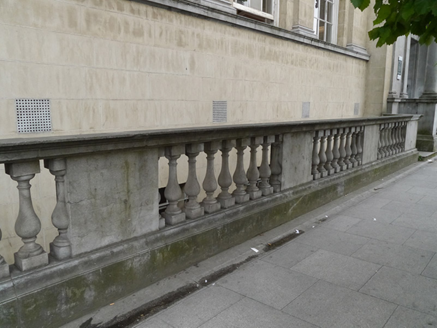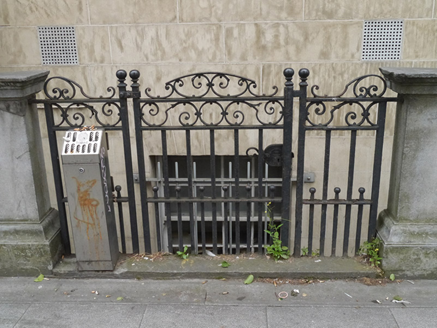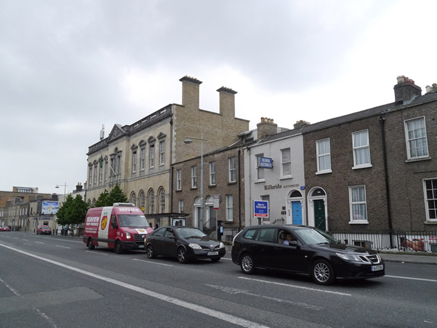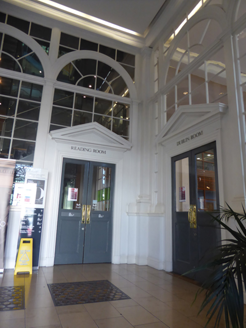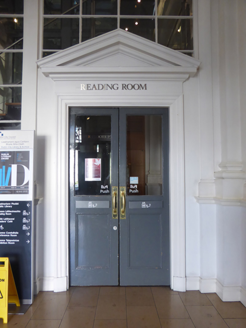Survey Data
Reg No
50100317
Rating
Regional
Categories of Special Interest
Architectural, Artistic, Social
Previous Name
Dublin Central Carnegie Free Library
Original Use
Library/archive
In Use As
Library/archive
Date
1905 - 1910
Coordinates
316914, 233956
Date Recorded
07/06/2016
Date Updated
--/--/--
Description
Attached symmetrical nine-bay two-storey library over raised basement, built 1907-9, with pedimented breakfront entrance. Refurbished, 1999-2003, and extended to rear. Hipped slate roof with skylights and having balustraded limestone parapet over dentillated eaves cornice, pediment having foliate carvings and Dublin City coat-of-arms to tympanum, brick chimneystacks to west with projecting limestone copings, parapet gutters, hoppers and replacement metal box downpipes breaking through to each end. Walling is coursed ashlar sandstone with limestone dressings, having continuous moulded platbands to eaves, below first floor windows and to sill and impost levels of ground floor windows. Yellow brick walling to east and west gable elevations laid to English garden wall bond. Largely square-headed window openings, first floor openings set in moulded limestone architraves and having panelled aprons and alternating triangular and segmental pediments. Round-headed windows openings to first floor set in recessed surrounds. Palladian window to first floor of breakfront, with engaged Corinthian columns, respond pilasters on pedestals, entablature with dentillated cornice, and profiled consoles. Windows to ground and first floors are twelve-over-twelve pane timber sliding sashes with ogee horns and generally historic glass, and basement has eight-over-eight pane with steel grilles. Pro-style Ionic portico with segmental pediment and engaged Ionic pilasters over pedestals, entablature and dentillated cornice, and with inset square-headed doorways with ashlar limestone doorcases, moulded limestone architraves and decorative overlights with cobweb device, with concealed sliding timber doors. Granite entrance platform over basement with three bull-nosed steps to street, and basement area enclosed by limestone balustrade over moulded plinth, with decorative cast-iron gate to west of centre. Substantial extension onto Erne Terrace Front, having curving section and roof. Interior of older block refurbished at same time. Entrance hall comprises marble tiled floors and steps, decorative hexagonal glass basement lights set in iron frames, pedimented door architraves, timber panelled double-leaf doors with vision panels and replacement brass furniture, recent suspended ceiling, and multiple-pane timber-framed glazed walls set in paired round-headed openings spanning between full-height engaged Doric piers.
Appraisal
Dublin's first Carnegie public library, built to the designs of city architect Charles McCarthy. It is faced in Mountcharles sandstone, with dressings executed in Ballinasloe limestone. The grand scale neo-Georgian façade, taking the form of a palazzo, displays elegant proportions and good, restrained detailing. Its facade stonework is excellent ashlar and the carved balusters and window pediments add a decorative element to the building. The well-defined entrance befits its function as a public library. Refurbished and extended by the Dublin City Architect's Department from 1999 to 2003, it remains a landmark feature on Pearse Street and contributes to the corpus of high-quality municipal buildings in the city. The city arms on the pedimented entrance convey the fact of the City Council's ownership. Sometimes known as the Gilbert Library as it houses the significant collection of John T. Gilbert (1829-98) acquired by the Corporation in 1901.
