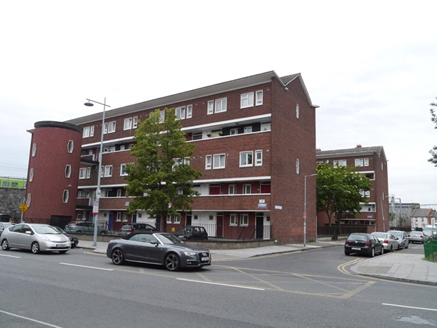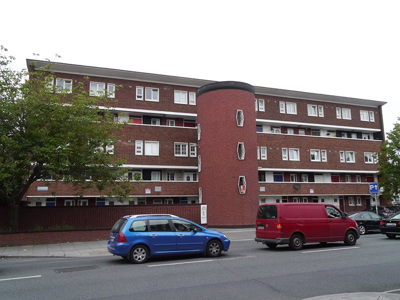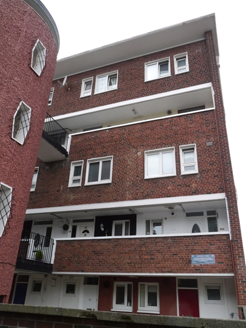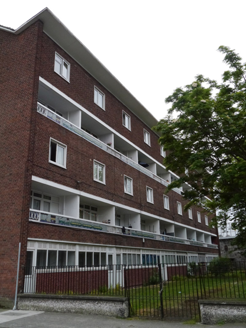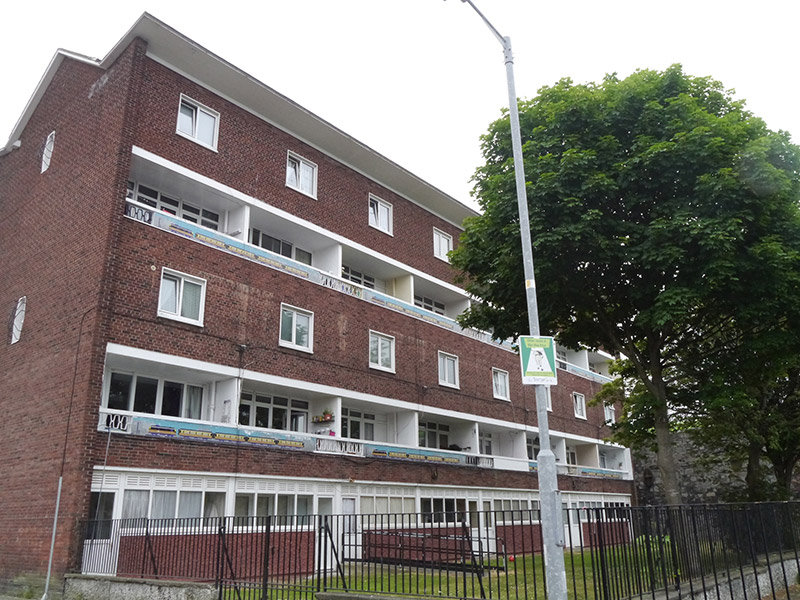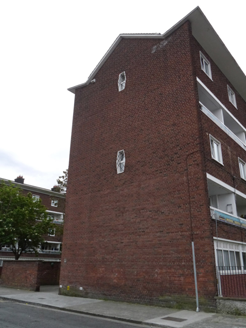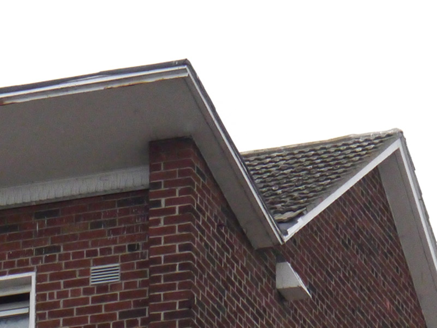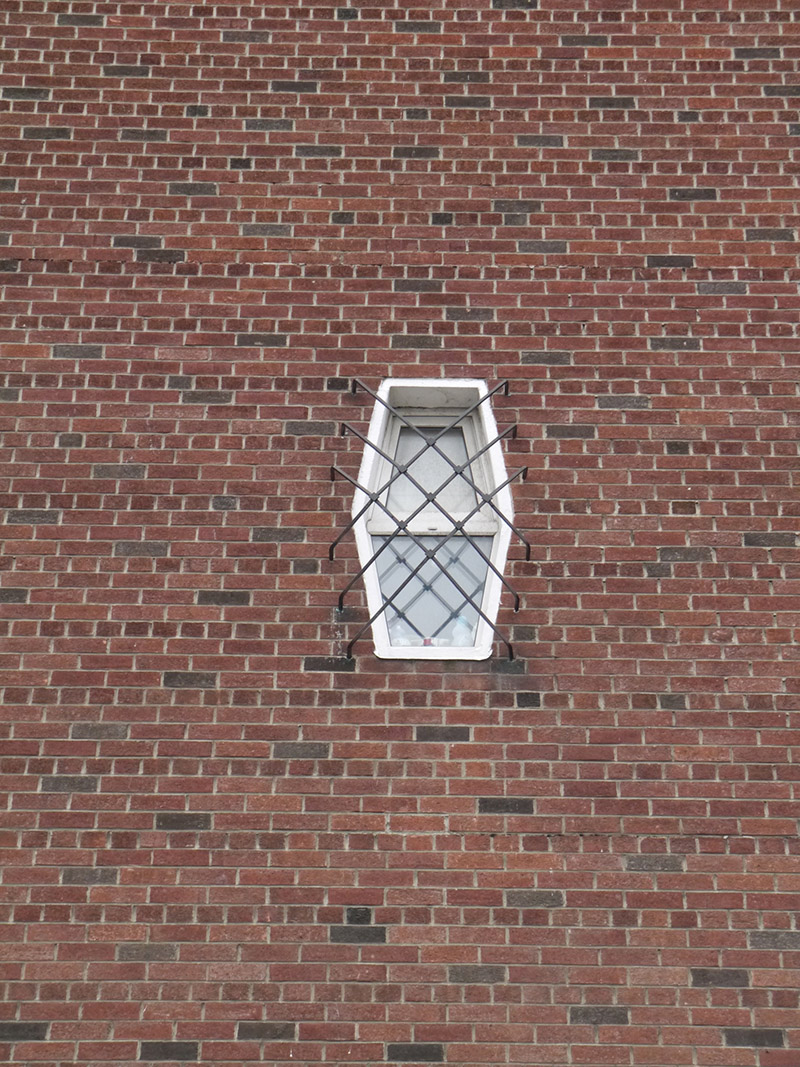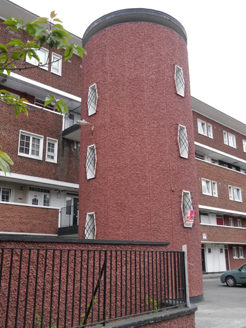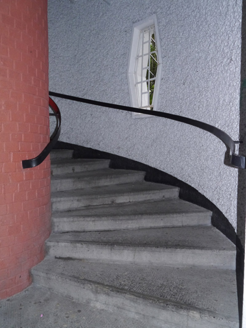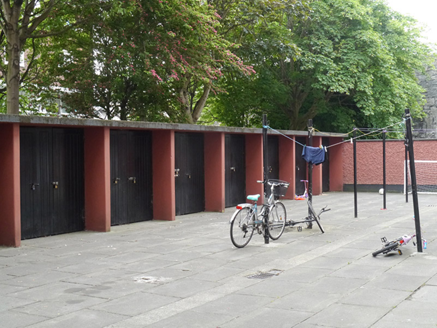Survey Data
Reg No
50100328
Rating
Regional
Categories of Special Interest
Architectural, Social
Original Use
Apartment/flat (purpose-built)
In Use As
Apartment/flat (purpose-built)
Date
1950 - 1970
Coordinates
317144, 233813
Date Recorded
07/06/2016
Date Updated
--/--/--
Description
Pair of freestanding concrete-framed multiple-bay five-storey social-housing apartment blocks, built c. 1960. Comprising single-storey flats to ground floor and two-storey flats to upper floors, each block having round-plan stairs block to east of centre, connected via two concrete walkways on upper levels. Pitched concrete-tile roofs with projecting, slightly inclined painted concrete canopies, having red brick chimneystacks to western pitches with concrete copings and terracotta pots, and with concealed gutters with cast-iron downpipes largely internal (exposed on balconies). English garden wall bond rusticated red brick walling, projecting to outer ends of east and west elevations, and painted brick walling to recessed ground, first and third floors, and painted concrete horizontal floor slabs to each storey (except third floor). Balconies to recessed floors on west elevation and communal walkways to first and third floors on east elevations, all having red brick walling with painted rendered copings, decorative mosaic-tile platband to balconies depicting train motif, flanked by geometric steel railings. Square-headed window openings with painted rendered architraves, painted concrete sills and replacement uPVC windows, and elongated hexagonal openings to north and south gables with steel guard-rails. Square-headed door openings with largely replacement uPVC doors with overlights and some timber-sheeted doors; uPVC doors to west elevation set in glazed surrounds over precast concrete panelled walls to ground floor. Precast concrete panelled walls to stairs towers with painted wetdash finish, concrete spiral steps and central painted brick core; flat painted concrete roofs, deep recess to eaves, elongated hexagonal openings to each elevation (as previous), having geometric steel grilles (many replaced with mesh) and externally mounted guard-rails; plainly detailed square-headed openings to ground floor with single step. Paved courtyards to east, lined with roughcast boundary walls and flat-roofed sheds with painted in-situ concrete walls and timber-sheeted doors. Communal gardens with mature planting to western sides. Corner-sited on west side of Macken Street Lower, blocks set back from street and north gables fronting Clarence Place Great. Site bound by painted wetdash walls with masonry coping and steel railings; carpark to west and Macken Street railway bridge to south.
Appraisal
A well-executed pair of mid-twentieth-century social housing apartment blocks, characterized by uniform proportions, some good detailing and distinctive round stairs towers. Despite the widespread insertion of replacement uPVC windows and doors, the fabric and overall architectural composition are largely retained, bolstered by good features that include overhanging concrete roof canopies, a decorative mosaic train motif, and the elongated hexagonal openings to the stair towers that retain some geometric grilles. The east block constitutes an imposing presence on Macken Street Lower, juxtaposed by the smaller-scale terraced housing blocks to the north and the mid-nineteenth-century Macken Street railway bridge to the immediate south. The pair form part of a corpus of social housing works executed by the Dublin Corporation in the mid-twentieth century and that are representative of the innovative approach that its architects took in terms of detailing, materials and form.
