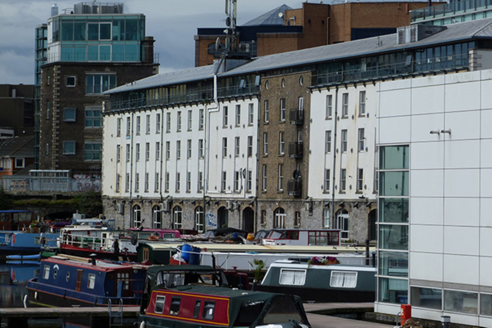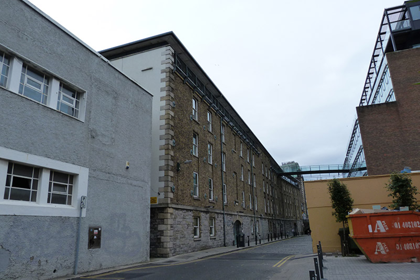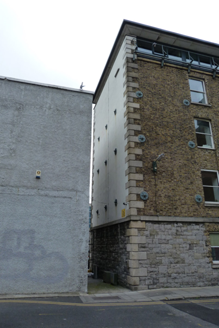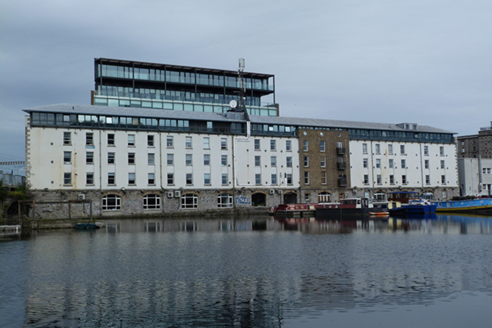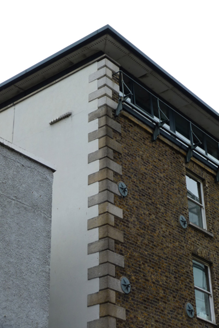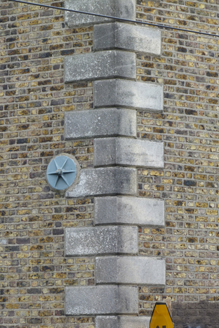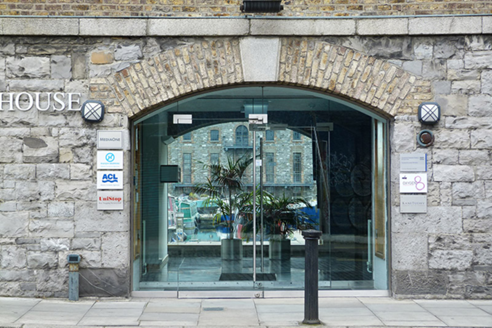Survey Data
Reg No
50100332
Rating
Regional
Categories of Special Interest
Architectural, Technical
Original Use
Malt house
In Use As
Apartment/flat (converted)
Date
1880 - 1890
Coordinates
317306, 233695
Date Recorded
01/08/2016
Date Updated
--/--/--
Description
Attached twenty-one bay four-storey former malt house, built 1886, three bays having attic storey, now extended to form continuous glazed attic storey. Now in use as offices and apartments. Hipped metal-clad roof with cast-iron rainwater goods. Flemish bond yellow brick walls with granite stringcourse, over snecked limestone walls to ground floor, having granite quoins to front (west) and south elevations, and rendered walls with granite stringcourse and snecked limestone walls at ground floor to north and rear (east) elevations, and with pattress plates to upper floors. Square and segmental-headed window openings with brick reveals, granite sills and replacement one-over-one pane timber sliding sash windows, with blind square-headed openings to south wall. Oculus openings to top floor of bays with original attic. Segmental-headed door openings with brick reveals and voussoirs, overlights and timber doors.
Appraisal
This former malt house was built by the Guinness brewery in 1886 and remodelled in 1995 by T.J. Cullen and Co. It has an unusual skew end on account of the presence of the adjacent railway line. One of the many former industrial buildings that occupied the immediate vicinity of the Grand Canal Docks, its location facilitated access to both the canal and the railway. It is of typically utilitarian design, common in industrial buildings, its relatively modest facade being given interest by its brick over granite construction, embellished by granite quoins and brick window surrounds. It has been successfully adapted for modern use.
