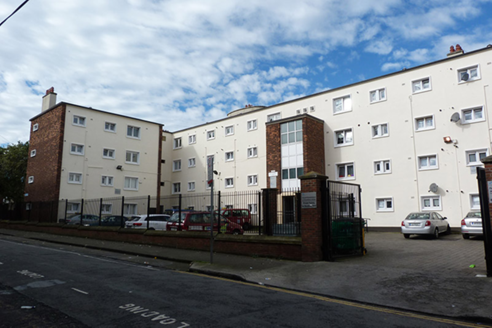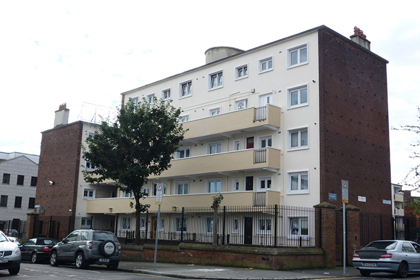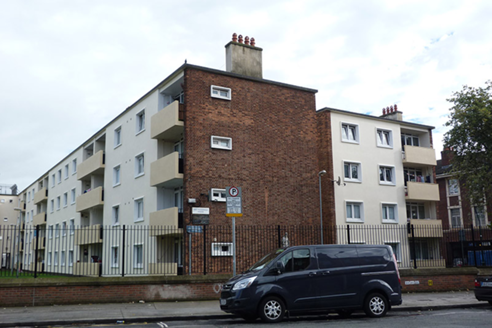Survey Data
Reg No
50100335
Rating
Regional
Categories of Special Interest
Architectural, Social
Original Use
Apartment/flat (purpose-built)
In Use As
Apartment/flat (purpose-built)
Date
1930 - 1950
Coordinates
316966, 233767
Date Recorded
15/08/2016
Date Updated
--/--/--
Description
Freestanding L-plan multiple-bay four-storey social housing block, built c. 1940, having attached stairs tower to east elevation. Flat roof concealed behind rendered parapet with concrete coping, and having rendered chimneystacks with concrete copings and clay pots. Flemish bond brown brick and rendered walls. Square-headed window openings with rendered surrounds and sills, and replacement uPVC windows. Square-headed door openings with rendered surrounds and timber doors to galleries. Square-headed door opening in attached stairs tower with mild-steel double-leaf gate, concrete platform and steps. Statue of Sacred Heart to south elevation.
Appraisal
The social housing block was designed by Herbert Simms, housing architect for Dublin Corporation 1932-48. It is a pared-back composition with two simple galleried blocks and is typical of his later works. The combination of brown brick and smooth rendered walls provides textural variation. The name commemorates a local resident killed during the Civil War.





