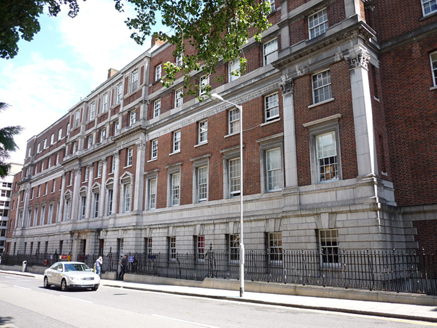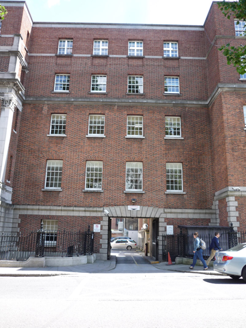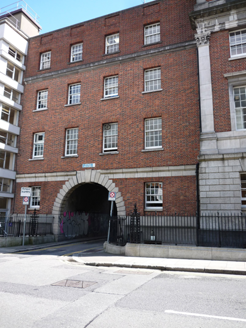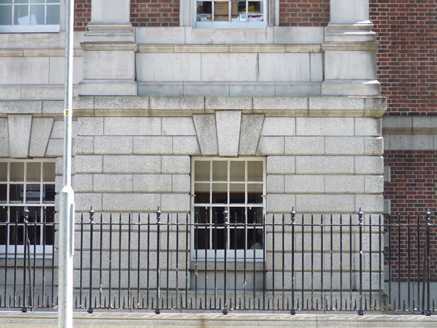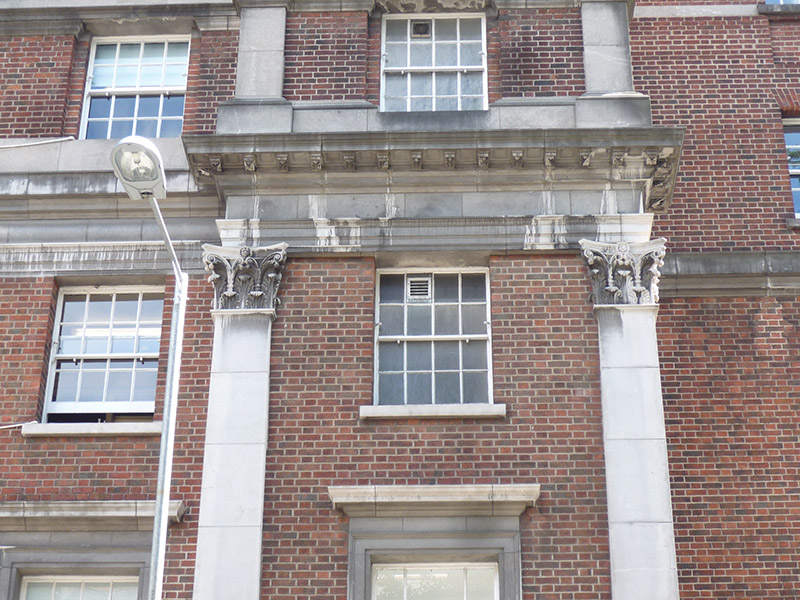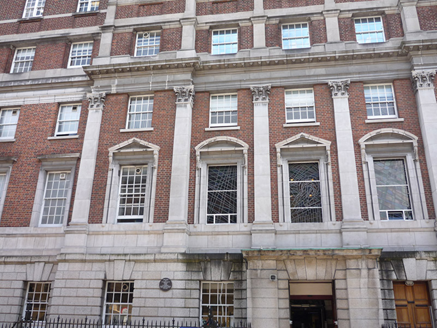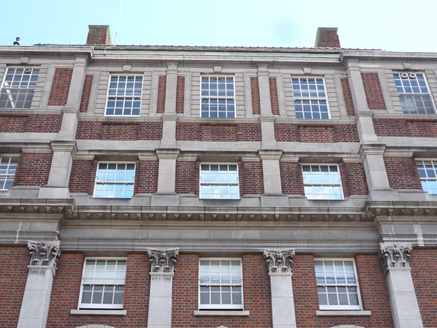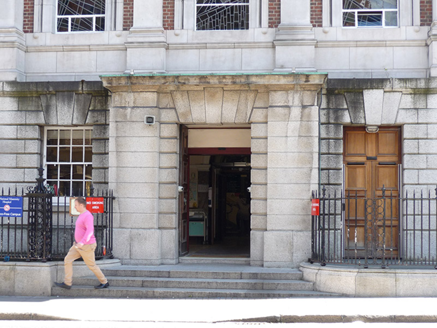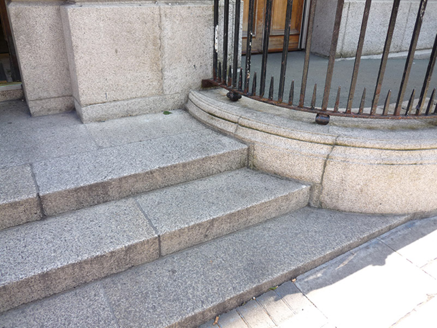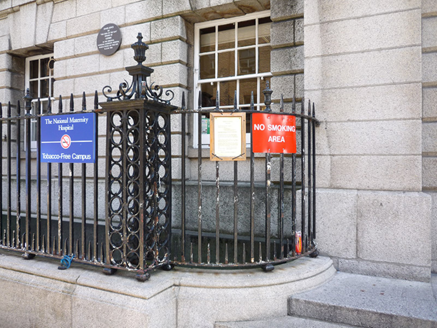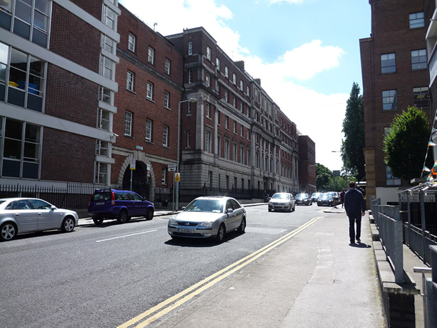Survey Data
Reg No
50100347
Rating
Regional
Categories of Special Interest
Architectural, Artistic, Cultural, Social
Original Use
Hospital/infirmary
In Use As
Hospital/infirmary
Date
1930 - 1940
Coordinates
316882, 233628
Date Recorded
24/08/2016
Date Updated
--/--/--
Description
Attached symmetrical seventeen-bay five-storey maternity hospital over basement, built 1931-7, with shallow five-bay breakfront to centre and equally advanced end bays, flanked by recessed five-bay blocks with vehicular through-ways. Mansard roof to centre with copper-clad top section, two red brick chimneystacks and ashlar stone coping and flat roofs to remaining blocks, set behind brown brick parapet walling with ashlar blocking course, moulded coping and platband, with concealed rainwater goods. Flemish bond brown brick walling over granite channel-rusticated ground floor and rendered basement with deep continuous stringcourses over ground, second and third floors, and with flush platband to sill course of fourth floor. Breakfront bays flanked by engaged Giant Order Corinthian columns to first and second floors and carrying modillioned cornice, and with plain pilasters extending to parapet. Square-headed window openings, openings of upper three floors diminishing and having brick reveals and granite sills; first floor openings having moulded ashlar architraves with lintel cornices, those to breakfront framed by pilasters, stiff-leaf consoles and alternating triangular and segmental-headed pediments; keyed heads and ashlar strip quoins to central fourth floor windows; rusticated granite surrounds to ground floor with projecting keyed heads; rendered surrounds to basement; first floor openings flanking breakfront have moulded ashlar architraves with lintel cornice on console brackets. Windows are timber sliding sash with horns, eight-over-eight pane to ground, second and third floors, twelve-over-twelve pane to first floor and to top floor of breakfront, bipartite four-over-four pane to rest of top floor; three fixed stained-glass windows to middle bays of first floor of breakfront with bottom hinged lower casements. Central square-headed door opening with channel-rusticated granite surrounds, projecting keyed head and flanking ashlar granite piers, and double-leaf mahogany panelled door with brass furniture. Door opens onto granite platform bridging basement area with three steps to street level. Ramped access at south of principal entrance with secondary timber panelled entrance door in rusticated granite surrounds. Basement area enclosed by curved wrought-iron railings with decorative cast-iron posts over moulded ashlar granite plinth wall. Square-headed integral carriage-arch with rusticated granite architrave to recessed south block, similar but round-headed to north block. Latter block abutted to south by remainder of maternity hospital that fronts onto Merrion Square. Dublin Tourism wall plaque to main elevation reads 'James Joyce set 'The Oxen of the Sun' episode of Ulysses in the original National Maternity Hospital which stood on this site 16 June 1904.'
Appraisal
A substantial Neo-Georgian maternity hospital dominating the east side of Holles Street, built 1933-7 to the designs of W.H. Byrne & Sons. It is complemented by the similarly styled and dated block to the south, on the corner of Merrion Square North. This particular block replaced the earlier maternity hospital, founded in 1894, that comprised three overcrowded and dilapidated Georgian houses. It was here that James Joyce set an episode of Ulysses, entitled 'Oxen of the Sun', as marked by a plaque. The entire complex replaced other Georgian houses, including the former Antrim House (1775), one of the larger houses on Merrion Square. It was demolished in 1933, but chimneypieces and remnants of joinery and plasterwork were salvaged and reused in the formal rooms of the new building. The hospital is the largest maternity hospital in Ireland. The design and facilities were influenced by contemporary European hospital design. The cutting-edge technology, provision of specialist departments and introduction of medical reforms, meant that the maternal mortality rate declined by almost 50 per cent between 1935 and 1940. The hospital is a landmark building that contributes to the architectural heritage of the area.

