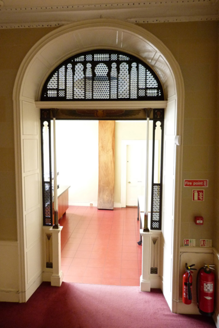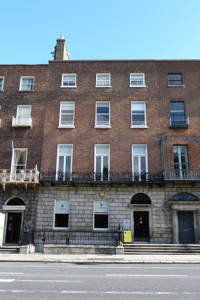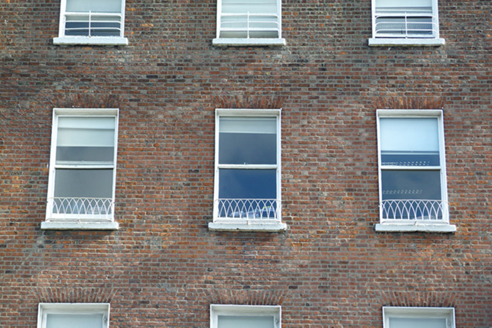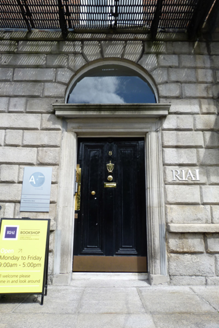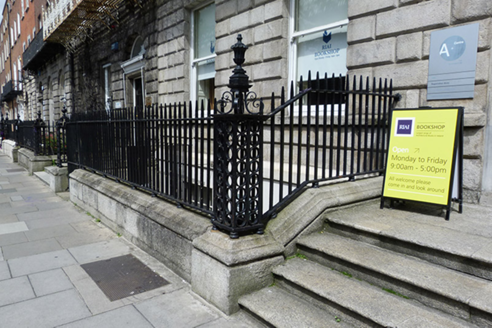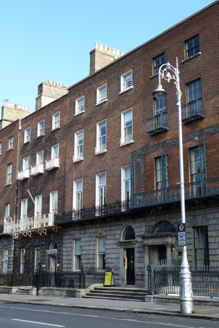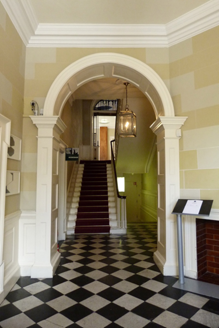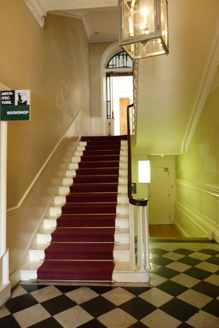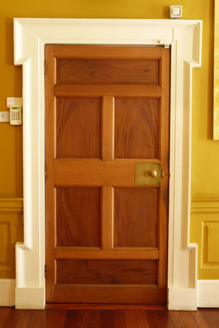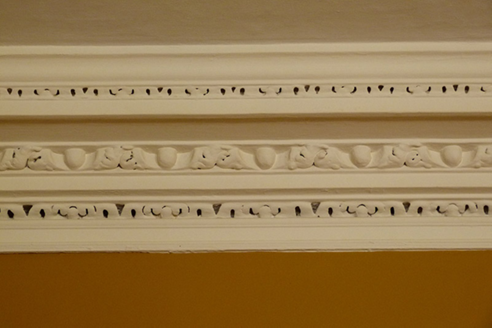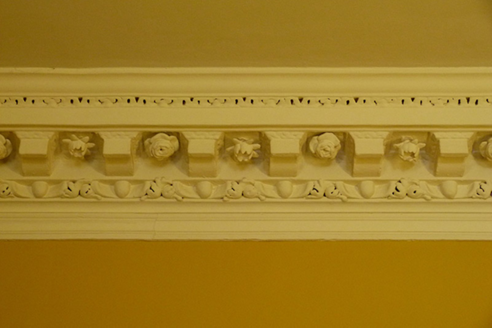Survey Data
Reg No
50100355
Rating
Regional
Categories of Special Interest
Architectural, Artistic
Original Use
House
In Use As
Office
Date
1760 - 1765
Coordinates
316639, 233698
Date Recorded
05/08/2016
Date Updated
--/--/--
Description
Attached three-bay four-storey former house over basement, built 1763, having two-storey over basement addition to rear and further larger and slightly higher block to rear of latter. Now in use as offices and book shop. Pitched slate roof to front part, behind brick parapet with granite coping, and two pitched roofs to rear part perpendicular to street, eastern pitch being smaller. Brick and rendered chimneystack to west with clay pots. Flemish bond brown brick walls over granite stringcourse over rusticated granite walls to ground floor, with rendered walls to basement, rear and to additions. Square-headed window openings, diminishing in height to upper floors, with painted granite sills. Timber casement windows to first floor, and replacement timber sliding sash elsewhere, six-over-six pane to basement and one-over-one pane elsewhere. Granite reveals and sills to ground floor, continuous cast-iron balcony to first floor and wrought-iron window-guards to top two floors; rear elevation has apparently similar fenestration, but with nine-over-six pane timber sash windows to first floor. Round-headed door opening with carved granite surround, granite frieze and cornice, plain fanlight and two-panel timber door. Granite platform with cast-iron boot-scrape and four bull-nosed granite steps. Wrought-iron railings enclosing basement area with decorative wrought and cast-iron corner posts on carved granite plinth. Interior has entrance hall and stairs hall with tiled floors, timber panelling below dado level, simple plasterwork cornice and angled chimneypiece to east wall, doorways with lugged architraves and timber flat-panel doors; timber open-string staircase with turned timber balusters and mahogany handrail; ground floor rooms have deep timber skirting, timber panelling below dado level, chimneypieces to west wall and lugged architraves to door and window openings, egg-and-dart cornice to front room and dentillated cornice to rear room; and round archway to return with panelled surround and soffit and cast-iron fretwork. Four-storey brown brick office block to rear part of plot, with forecourt.
Appraisal
An elegant well-proportioned house built as part of the development of the Fitzwilliam Estate that created Merrion Square, one of the best-preserved Georgian streetscapes in Ireland. It was built as a part with No. 9 by Robert Price, a carpenter, and John Wilson, a bricklayer. The iron fretwork to the return, designed by the Sibthorpe firm, is an unusual insertion. The house has notable interior plasterwork and joinery. The north, east and south sides of the square are lined with terraced houses of eighteenth and nineteenth-century date, while the west side is terminated by the garden front of Leinster House. The houses maintain a relatively uniform building height and design, attributed to standards promoted in Fitzwilliam's leases, but individuality is present in the design of doorcases, ironwork and interior decorative schemes.
