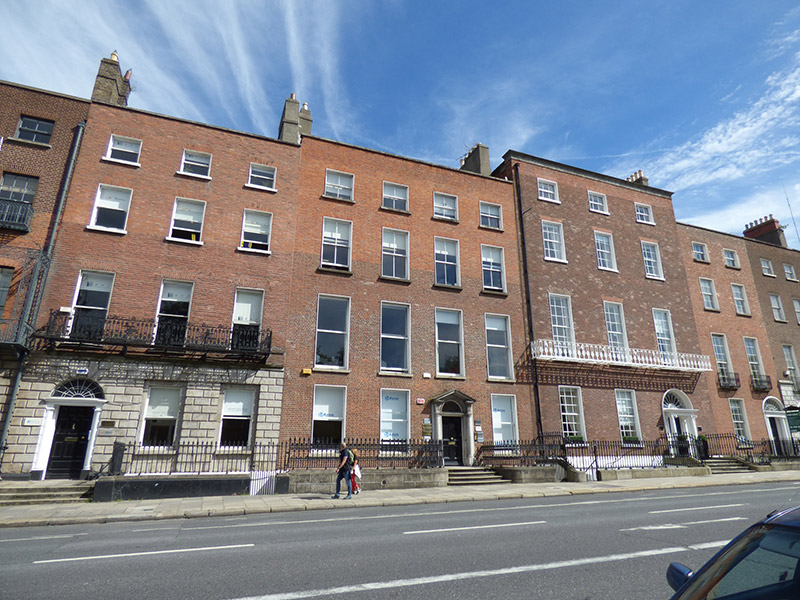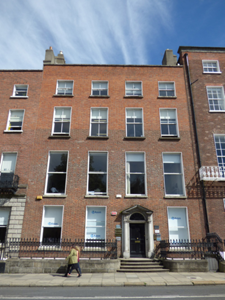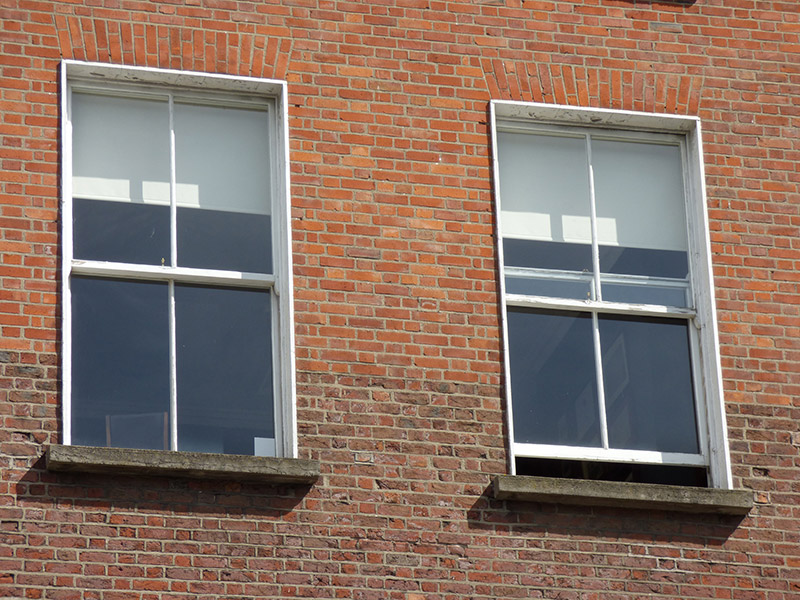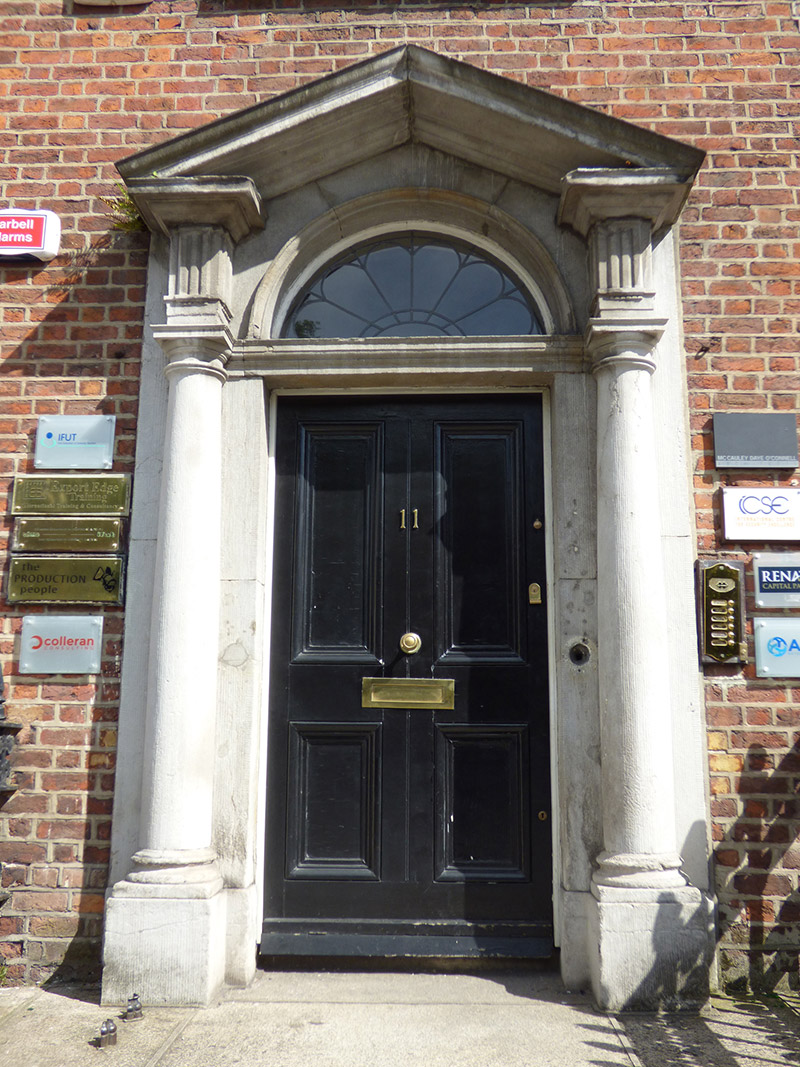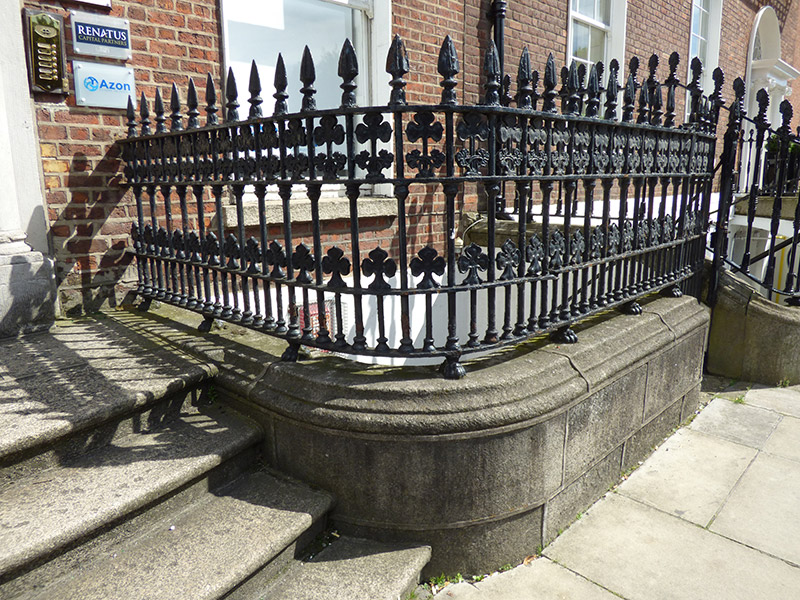Survey Data
Reg No
50100358
Rating
Regional
Categories of Special Interest
Architectural, Artistic
Original Use
House
In Use As
Office
Date
1755 - 1775
Coordinates
316665, 233684
Date Recorded
24/08/2016
Date Updated
--/--/--
Description
Attached four-bay four-storey former house over basement, built c. 1765, having two-storey over basement return to rear with lower addition to east end. Now in use as offices. Interior remodelled in nineteenth century. Pitched slate roof, having rebuilt brick parapet with granite coping, shouldered rendered chimneystacks to party walls with clay pots (some replacement); lean-to roof to return and hipped roof to addition. Flemish bond red brick walls, rebuilt from middle of second floor window level upwards, over painted rendered basement walls; rendered to rear. Square-headed window openings, diminishing in height to upper floors, with raised painted rendered reveals, masonry sills and replacement timber sliding sash windows, two-over-two pane with horns to top two floors, one-over-one pane to ground and first floors and four-over-four pane to basement, latter with iron grilles; apparently timber sash windows to rear. Limestone doorcase to main entrance comprising engaged Doric columns carrying open-bed pediment with triglyph frieze, leaded petal fanlight in moulded archivolt over lintel cornice and four-panel timber door with beaded muntin and recent brass furniture. Granite entrance platform with three bull-nosed granite steps. Decorative cast-iron railings on curved carved granite plinth enclosing basement areas. Garden to rear, with five-storey office block and forecourt (both shared with No. 12 to east) to rear of plot. Rear of main house well recessed from buildings to either side.
Appraisal
No. 11 was built and occupied by Columbine Lee Carré, and was the first four-bay house constructed on the square. Despite this, the external treatment is relatively plain, featuring a Pain-style doorcase, and further visual interest is added by the decorative cast-iron railings. The building and its intact setting make a strong contribution to the early character of the square, which has been well retained along this northern stretch. No. 11 was built as part of the original development. Laid out as part of the Fitzwilliam Estate, the square is one of the best-preserved Georgian streetscapes in Ireland or Britain. The north, east and south sides of the square are lined with terraced houses of eighteenth and nineteenth-century date, while the west side is terminated by the garden front of Leinster House and the neighbouring Natural History Museum and National Gallery buildings. The houses maintain a relatively uniform building height and design, attributed to standards promoted in Fitzwilliam's leases. Individuality was introduced through the design of doorcases, window ironwork and interior decorative schemes. At the rear were apparently Kinahan & Sons Wine Vaults, very large structure of two levels.
