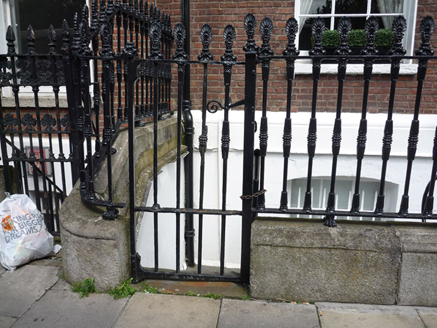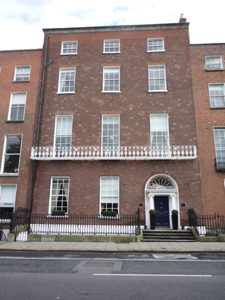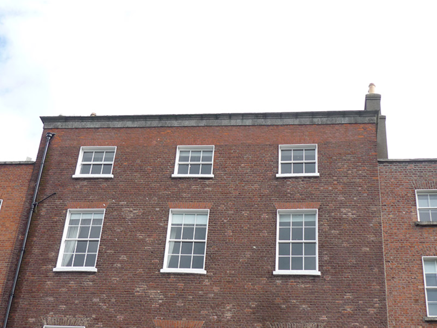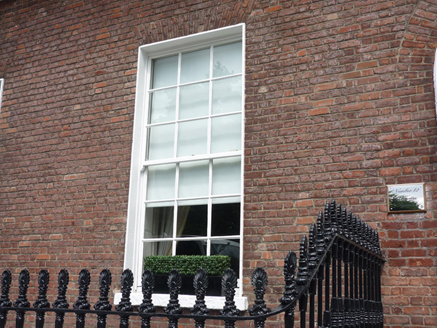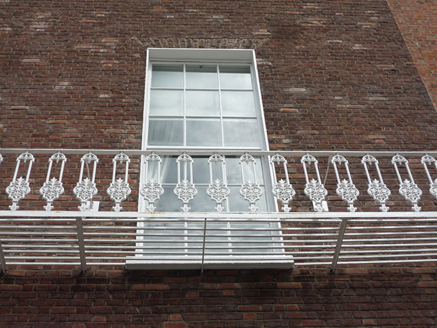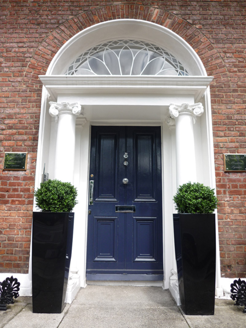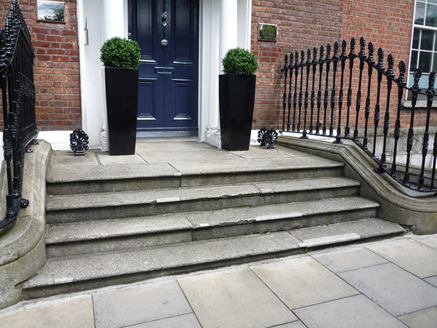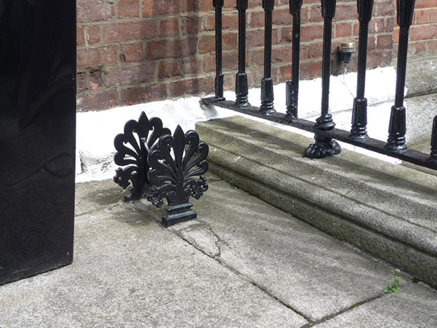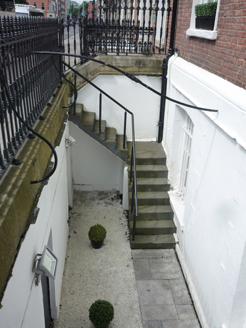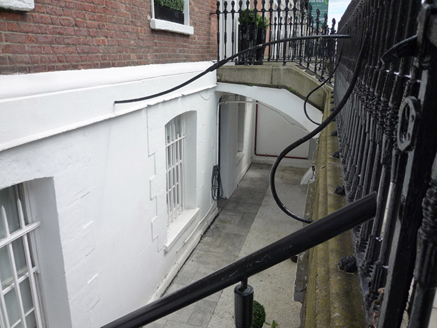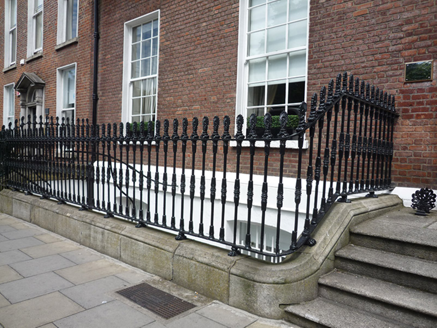Survey Data
Reg No
50100359
Rating
National
Categories of Special Interest
Architectural, Artistic
Original Use
House
In Use As
Office
Date
1760 - 1770
Coordinates
316675, 233677
Date Recorded
29/07/2016
Date Updated
--/--/--
Description
Attached three-bay four-storey former house over basement, built 1764-6. Now in use as offices. U-plan pitched roof with two pitched roofs parallel to street and hipped to east ends, with domed glazed lantern to middle at east, and rebuilt brick parapet with moulded granite cornice and platband. Shouldered rendered chimneystacks to party walls with clay pots. Parapet gutters, cast-iron downpipe to west. Flemish bond brown brick walls with painted granite plinth over painted ruled-and-lined rendered walls to basement; rendered to rear. Square-headed window openings above basement level, diminishing in height to upper floors, with painted rendered reveals and painted granite sills. Segmental-headed windows to basement with painted block-and-start granite surrounds. Timber sliding sash windows, nine-over-nine pane to ground and first floors, six-over-six pane to basement and second floor and three-over-three pane to top floor. Apparently timber sash windows to rear, with round-headed stairs window. Full-width ornate cast-iron balconette to first floor. Round-headed main entrance doorway with torus-moulded architrave, freestanding Scamozzian Ionic columns with respond pilasters, plain entablature, ornate leaded radial fanlight and four-panel timber door with replacement chrome furniture. Granite platform with cast-iron boot-scrape and four bull-nosed granite steps. Decorative cast-iron railings on curved moulded granite plinth enclosing basement area. Entrance hall has Ionic Giant Order pilasters; interior is palatial in scale and decoration; stairs hall lit by large round-headed window with Corinthian pilasters. Garden to rear, with five-storey office block and forecourt (both shared with No. 11 to east) to rear of plot.
Appraisal
No. 12 Merrion Square was built for William Brownlow, MP, privy councillor, and a distinguished musician. The house is considerably taller than the surrounding buildings but, despite an increase in scale, the external treatment is relatively plain. The façade is enhanced by the retention of its decorative cast-iron railings and ornate full-width balcony, and also by the nineteenth-century Ionic doorcase with leaded radial fanlight. This was the only house on the square to be constructed with a carriage-arch to the east, which was lost in 1828 when the adjoining house, No. 13, was erected. Casey (2005) states that it is the most richly decorated house on the square and attributes the plasterwork to James Byrne. It makes an important contribution to the early character and artistic significance of Merrion Square, which has been well retained along this northern stretch. Laid out as part of the Fitzwilliam Estate, Merrion Square is one of the best-preserved Georgian streetscapes in Ireland. The north, east and south sides of the square are lined with terraced houses of eighteenth and nineteenth-century date, while the west side is terminated by the garden front of Leinster House. The houses maintain a relatively uniform building height and design, attributed to standards promoted in Fitzwilliam's leases. Individuality was introduced through the design of doorcases, ironwork and interior decorative schemes.
