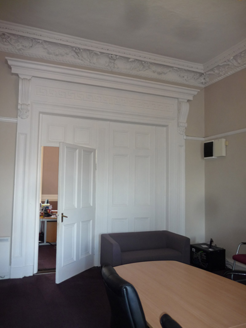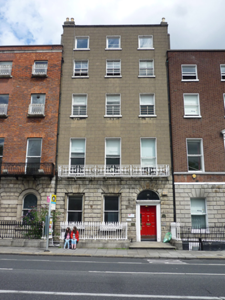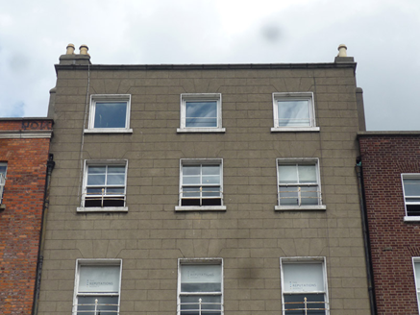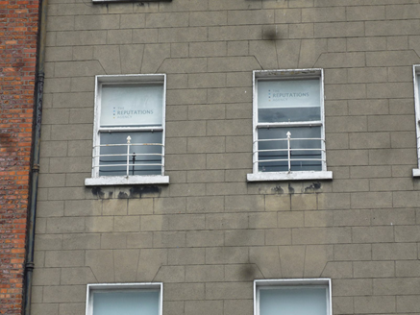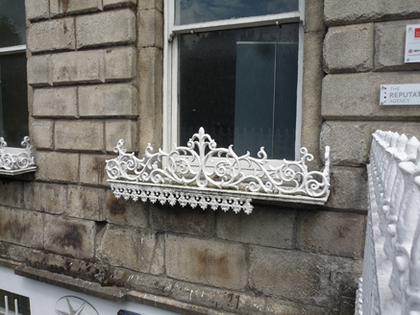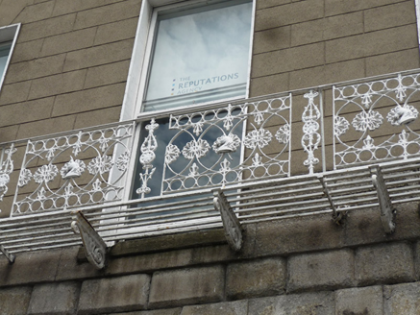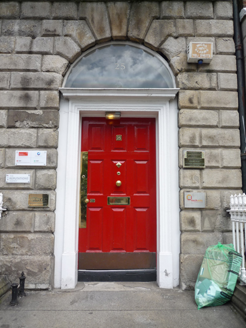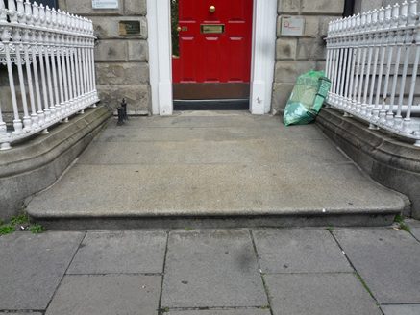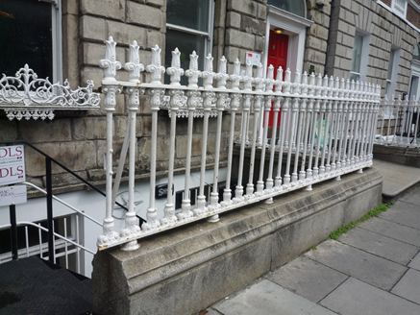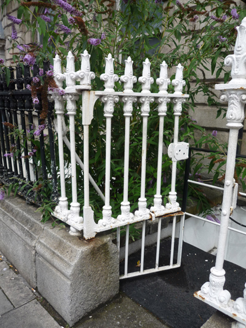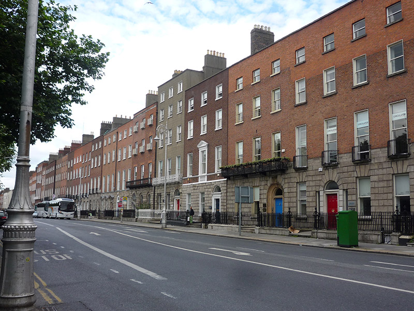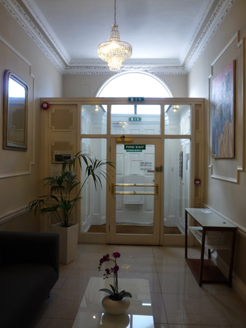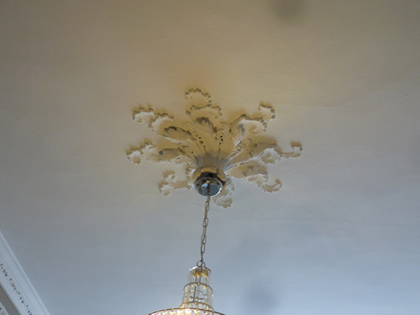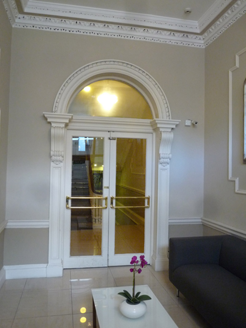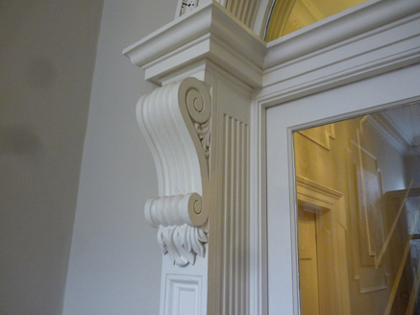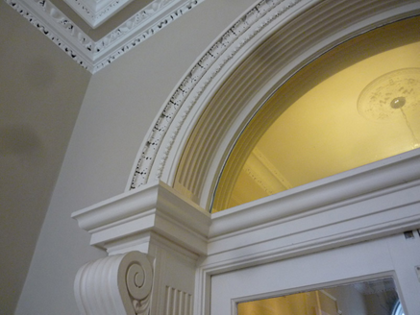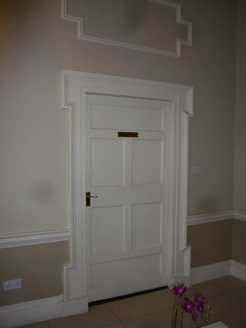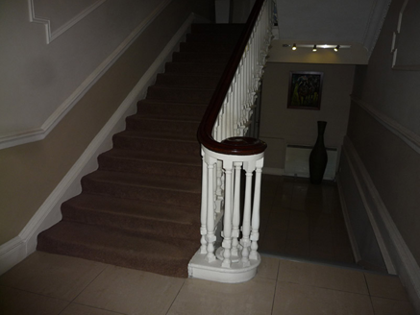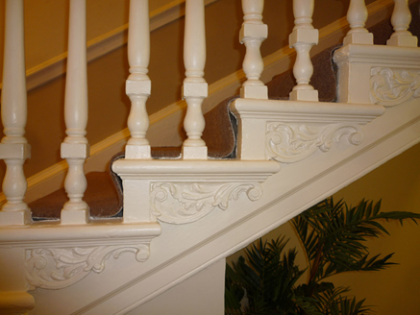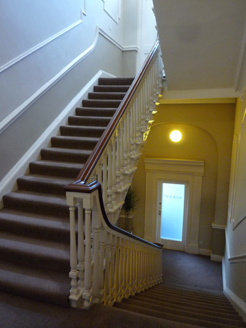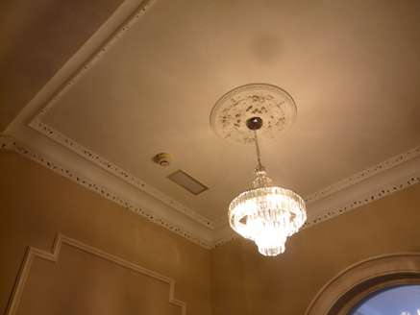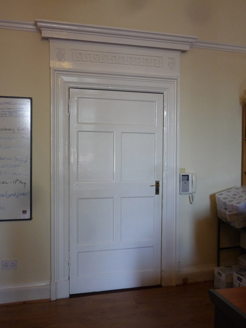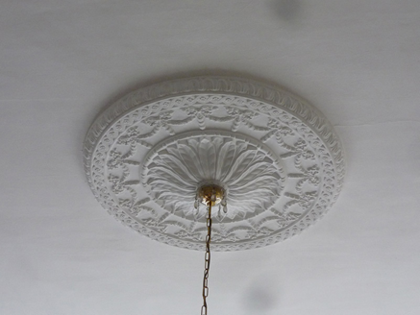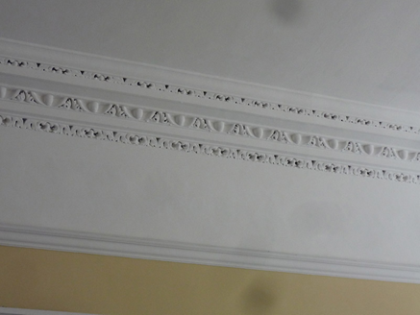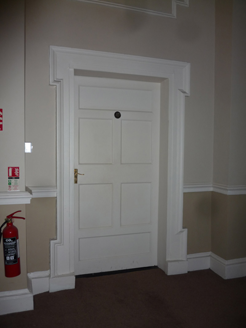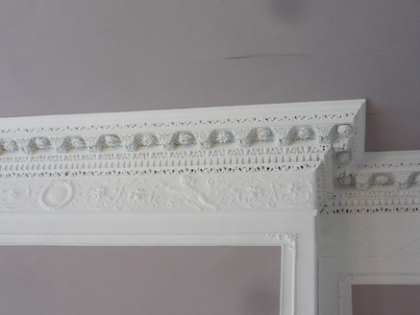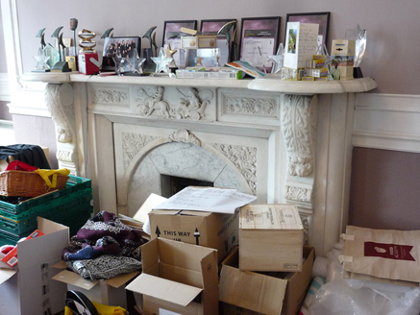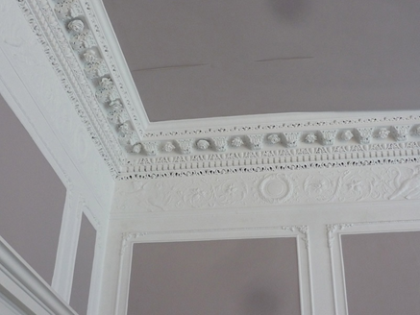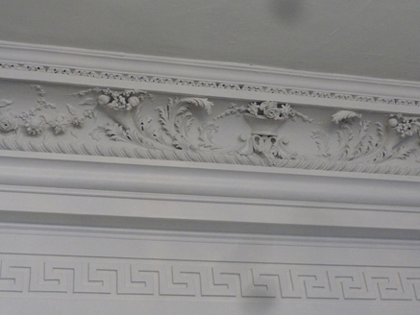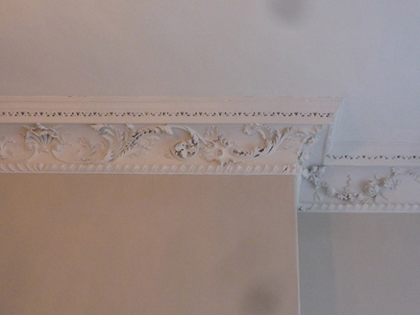Survey Data
Reg No
50100372
Rating
Regional
Categories of Special Interest
Architectural, Artistic
Original Use
House
In Use As
Office
Date
1760 - 1895
Coordinates
316776, 233620
Date Recorded
29/07/2016
Date Updated
--/--/--
Description
Attached three-bay five-storey former house over basement, built c. 1765, extended and refurbished 1892, with two-storey flat-roofed return to rear with further angular-plan flat-roofed part above. Now in office use. M-profile hipped slate roof with glazed atrium to valley, behind ruled-and-lined rendered parapet with projecting masonry copings, shared shouldered chimneystacks with clay pots to party walls, concealed rainwater goods and recessed cast-iron downpipes. Ruled-and-lined rendered walling over granite rusticated ground floor on splayed granite plinth over painted rendered basement walling; Flemish bond red brick walling to rear. Square-headed window openings, diminishing in height to upper floors, with painted rendered reveals, painted granite sills and timber sliding sashes with horns to openings from basement to second floors, two-over-two pane to third floor and replacement uPVC to top floor; rear has replacement uPVC to top floor, three-over-three pane timber sash to third floor and one-over-one pane and other panages to floors below, with tripartite window to ground floor. Full-width ornate cast-iron balcony to first floor, ornate cast-iron vignettes to ground floor, wrought-iron vignettes to second and third floors and replacement metal grilles to basement. Round-headed door opening with recessed painted rendered surround having moulded architrave and moulded cornice, plain fanlight and nine-panel raised-and-fielded timber door with brass furniture. Door opens onto granite platform bridging basement, with cast-iron boot-scrape and single bull-nosed step to street level. Basement enclosed by decorative cast-iron railings with finials over moulded granite plinth wall. Separate entrance to replacement metal staircase accessing basement. Timber glazed door provides internal access below bridged platform. Entrance hall has delicate cornices and ceiling rose and recent tiled floor; round-headed doorway to stairs hall has moulded pilasters with console brackets, moulded architrave and recent glazed doors and plain fanlight. Doors generally timber panelled with lugged architraves. Stairs hall has open-well timber staircase with turned balusters, carved timber tread ends and timber handrail terminating at whorl at extended bottom tread. Marble fireplaces and timber panelled window surrounds with shutters to ground floor rooms. First floor front room has elaborate Rococo cornices and large nineteenth-century white marble chimneypiece with Minerva seated on chariot drawn by lion and lioness. Rear of plot has carparking, double-roofed mews house with forecourt, and rendered boundary wall.
Appraisal
No. 25 was built by Ralph Ward, as a group of three (Nos. 23-25) and was extended and refurbished about 1892 to the designs of Thomas Drew for Dr Walter Smith. Five storeys high, it is unusually tall within the streetscape and its imposing and rather austere façade is relieved by a fine range of decorative ironwork to four of the floors, including a full-width balcony, as well as balconettes and vignettes and good railings. The granite rustication of the ground floor provides a contrast with the rendered brick above. The north side of Merrion Square is set apart, as the majority of houses have granite rustication to the ground floor. fine Rococo cornice survives in the rear room, while the front room has a large nineteenth-century white marble chimneypiece with Minerva seated on a chariot drawn by a lion and lioness. No. 25 makes a strong contribution to the early character and architectural significance of Merrion Square.
