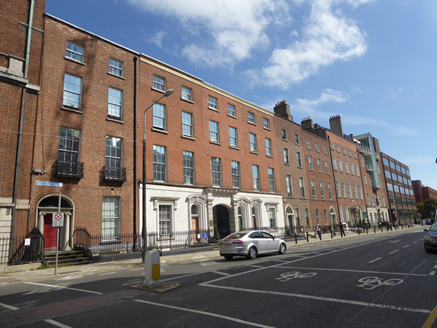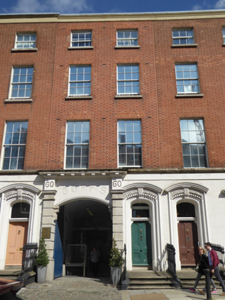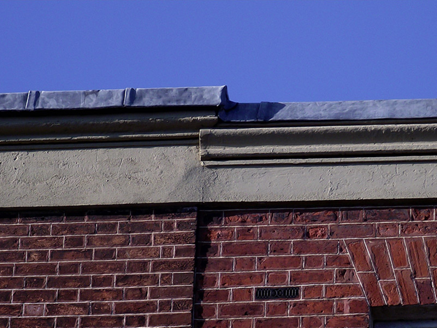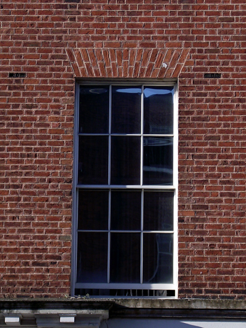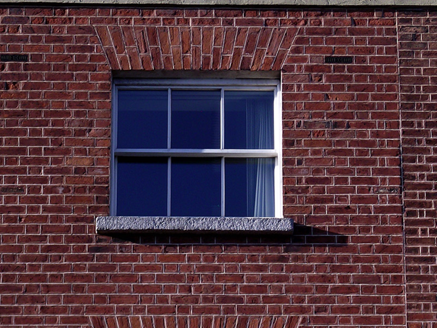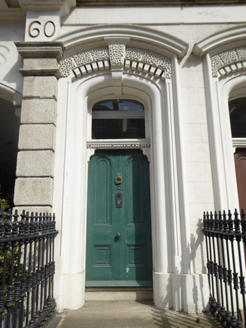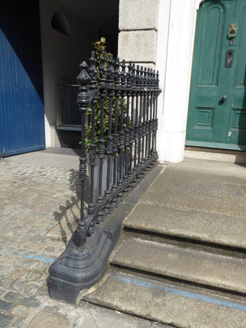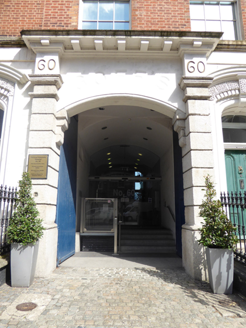Survey Data
Reg No
50100386
Rating
Regional
Categories of Special Interest
Architectural, Artistic
Original Use
House
In Use As
Office
Date
1800 - 1915
Coordinates
316895, 233558
Date Recorded
07/06/2016
Date Updated
--/--/--
Description
Attached two-bay four-storey former house with integral carriage-arch, built c. 1810, with frontage of 1912 to ground floor and now forming middle of unified row (Nos. 59-61), having three-storey bowed flat-roof return and full-height recent extension to rear, with recent wraparound addition shared with No. 59. Ground floor has doorway and carriage-archway. Now in commercial office use. M-profile roof, hipped to east end, having brick parapet with lead-lined coping over rendered cornice and platband, with parapet gutters. Flemish bond red brick walling with recent wigging, painted ruled-and-lined rendered ground floor with granite sill course above; rendered to rear elevation. Square-headed window openings, diminishing in height to upper floors, with rendered reveals, granite sills and brick voussoirs. Replacement six-over-six pane timber sliding sash windows to middle floors and three-over-three pane to top floor; rear elevation has three-over-three pane window to top floor and six-over-six pane elsewhere. Basket-handle-headed door opening having three-stage moulded architrave with projecting vermiculated keystone supporting hood-moulding over dentillated and vermiculated segmental-headed voussoirs, and having plain fanlight, dentillated cornice and bolection-moulded timber panelled door. Granite-paved entrance platform with three bull-nosed steps to street level. Decorative spear-headed cast-iron railings enclosing basement areas on painted masonry plinth. Segmental-headed integral carriage-arch on profiled granite corbels with name 'Goff's' inset to painted rendered walling over opening, projecting horizontally channelled granite piers with digits '60' to capitals, supporting projecting modillioned lintel. Recent glazed screen wall and door opening recessed within. Rear of plot has carparking.
Appraisal
No. 60 Mount Street Lower now presents as part of a unified terrace of three, arranged about a carriage-arch. The group was decoratively altered by James Franklin Fuller with neo-Classical devices in the early twentieth century, including the addition of parapet cornice, decorative treatments to ground floor, and segmental entrance openings. Restored in recent years with replacement windows and historic wigged pointing, the group enhances the Georgian streetscape, the overall quality of which has been diminished by twentieth-century office developments. The later decorative additions add a further layer of interest and variety to the streetscape and illustrate the evolving architectural fashions in nineteenth-century Dublin.
