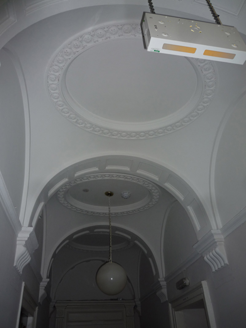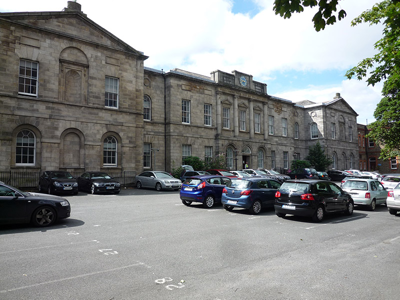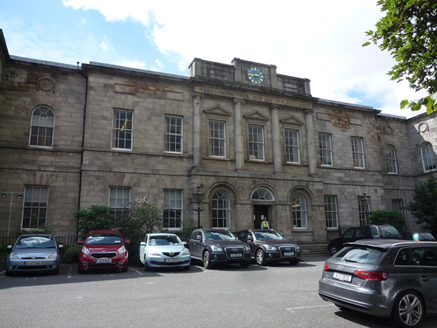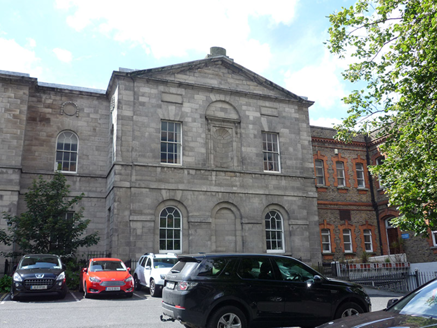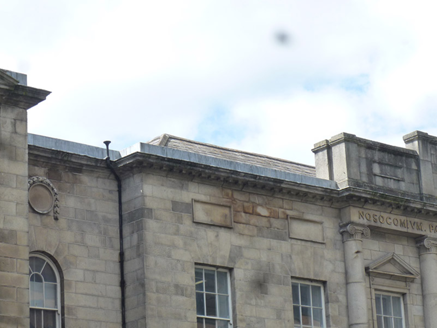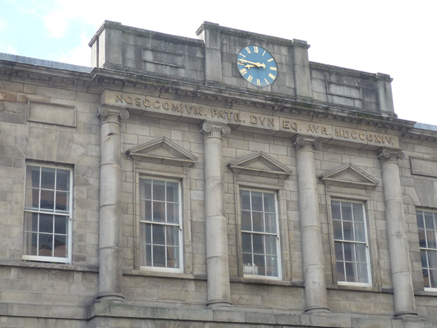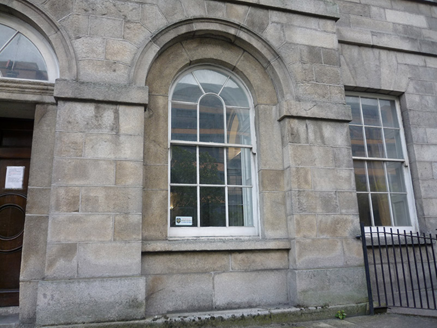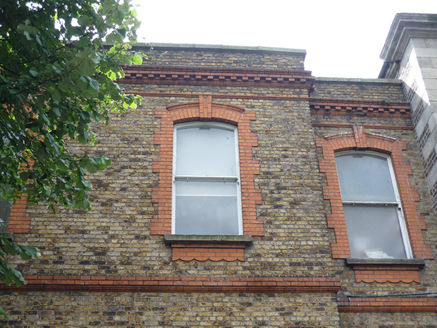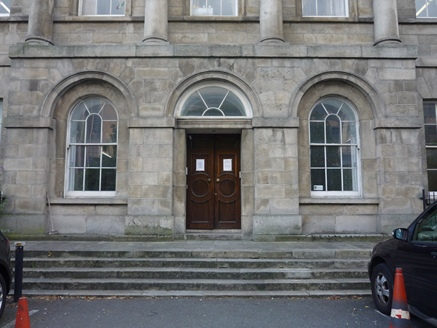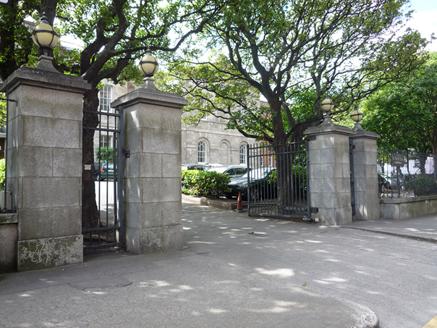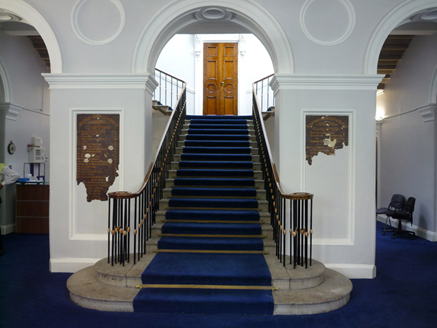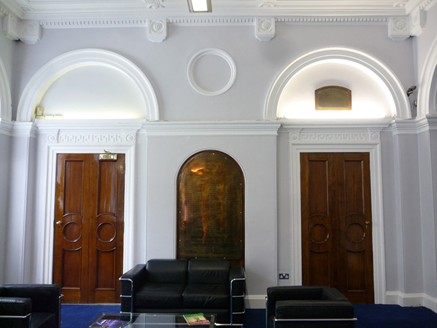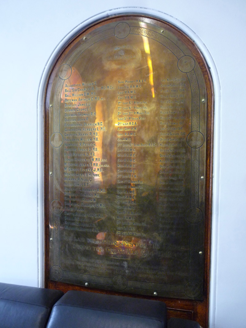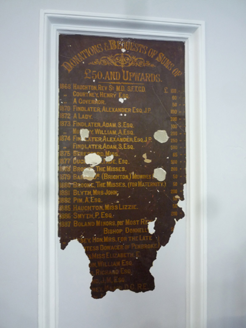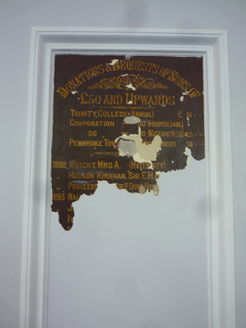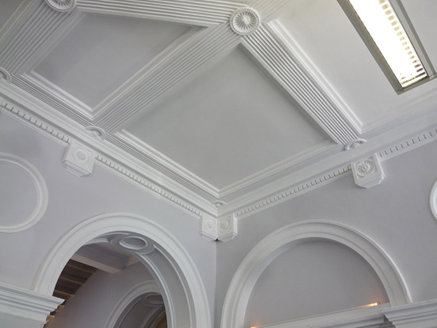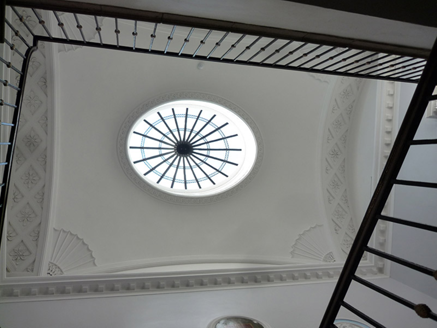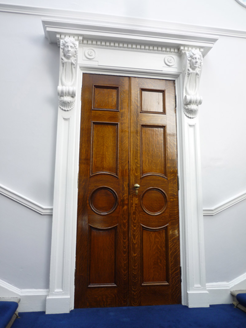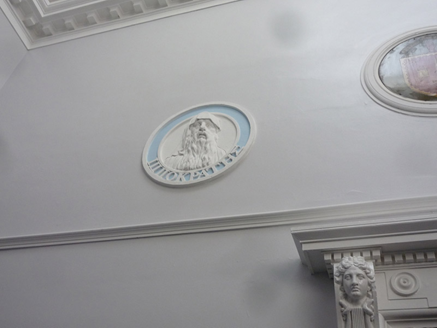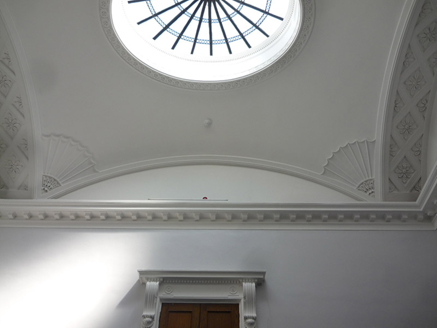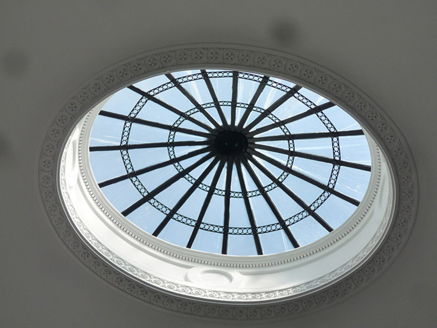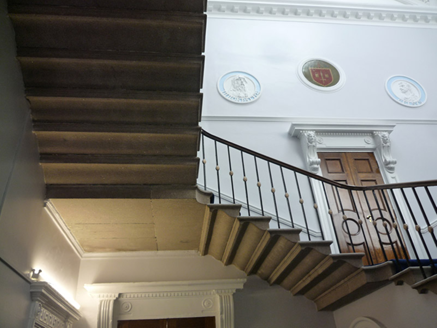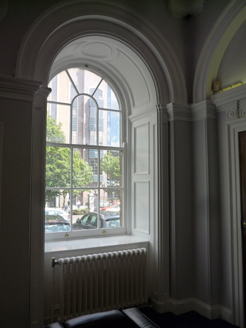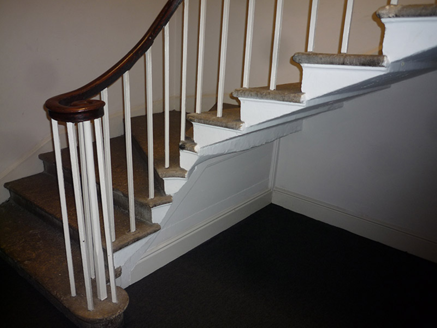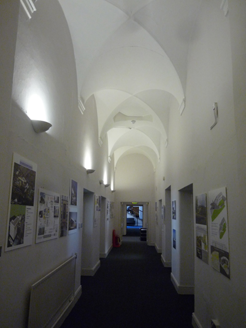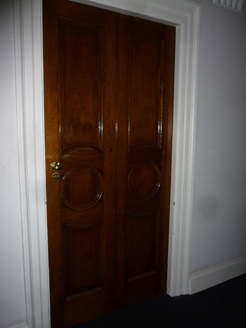Survey Data
Reg No
50100395
Rating
National
Categories of Special Interest
Architectural, Artistic, Historical, Social
Previous Name
Sir Patrick Dun's Hospital
Original Use
Hospital/infirmary
In Use As
Office
Date
1800 - 1935
Coordinates
317207, 233492
Date Recorded
12/08/2016
Date Updated
--/--/--
Description
Detached symmetrical two-storey former hospital over basement, built 1803-18, having seven-bay central block with shallow three-bay breakfront, flanked by slightly recessed single bays, in turn flanked by projecting three-bay pedimented gable-fronted wings with single-bay re-entrant elevations. Extended to east c. 1890 with slightly recessed two-storey over basement block, to west c. 1897 with similarly detailed and sited block, and with further additions of c. 1930. U-plan pitched slate roof to central block, hipped to south ends, with hipped glazed lantern to rear of centre with oval rooflight; hipped slate roofs to flanking blocks, aligned perpendicular to street, and flat roofs to connecting link blocks. Roofs set behind parapet with projecting moulded cornice and lead-covered blocking course, and having parapet gutters and cast-iron downpipes (some replacement uPVC). Coursed granite ashlar walling on projecting plinth over rock-faced limestone basement walling. Breakfront has four engaged Ionic columns on stringcourse to first floor supporting entablature to eaves with frieze inscribed 'Noscomium Patr. Dun Esq. Avr. MDCCCXIV', flat pediment breaking through parapet with raised central section having clock face with gilded numerals. Front elevations have granite dressings, stringcourse between floors, sill course to first floor, framed panels and Gandonian draped blank roundels over first floor openings to wings, and recessed round-headed niches to first floor of central bay of wings having lintel cornice on consoles with blind round-headed window below. Square-headed window openings, those to first floor of breakfront having raised granite architraves and pediments; round-headed openings to ground floor of breakfront and to first floor of wings having stepped archivolts; and block-and-start granite surrounds to basement windows. Largely replacement six-over-six pane timber sliding sash windows with horns; some replacement timber casement windows with rendered reveals to basement. Round-headed doorcase to centre of facade in recessed ashlar surround, with moulded lintel cornice and archivolt, replacement radial fanlight and double-leaf panelled timber mahogany door with brass furniture. Door opens onto granite platform bridging basement with five steps to forecourt level. Basement enclosed by decorative wrought-iron railings over moulded ashlar granite plinth wall. Paired quarter-turn ashlar granite staircases access to basement. Later blocks have hipped roof to east block and flat roof to west, with buff brick parapets and dentillated red brick eaves cornice and granite copings; English garden wall bond buff brick walling with red brick stringcourses over painted rendered basement; segmental-headed window openings with raised block-and-start red brick architraves, granite sills, scalloped red brick aprons and one-over-one pane timber sliding sash windows with ogee horns, and square-headed openings to basement. Set back on south side of Lower Grand Canal Street, with large forecourt to street side and bounded by ashlar granite piers and plinth wall supporting replacement steel railings. Paired piers at centre having vehicular entrance flanked by two smaller pedestrian entrance gates. Internally, entrance hall has blind arcade framing doorcases, triple-arch screen leading to top-lit imperial stairs hall with staircase having continuous handrail, stone treads, cast-iron balusters and carved timber handrail terminating in whorls; at head of central flight is entrance door to former lecture theatre with mask and lyre console brackets, flanked by stucco roundels of Celsus and Hippocrates; short transverse compartmented-and-vaulted corridors flanked by staff and student rooms leading from stairs hall to linking blocks and wings; stone cantilevered service stair to east of stairs hall.
Appraisal
An elegant, early nineteenth-century neo-Classical composition finished in granite, with Greek Ionic central bays and flanking pedimented projecting end wings. Built to the designs of Richard Morrison, the foundation stone of the hospital was laid in 1803 and the first patients were admitted in 1808. However, the building was not complete until 1818. Patrick Dun was a Scottish physician, based in Dublin, who had died in 1713, leaving lands in County Waterford in trust to the Royal College of Physicians. This income grew so dramatically that an Act of Parliament was passed in 1791 to permit the surplus to be spent on the building of a teaching hospital. Originally featuring a deep semi-circular lecture theatre projecting to the rear of the central administration block, this was unfortunately later demolished. Buff brick extension blocks with red brick detailing were added to the east and west about 1890 and 1895, respectively, that to the east functioning as a fever wing designed by Charles Owen, while the latter was thought to have included a new operating theatre. Further alterations and additions were made about 1929-34. The hospital closed in the 1980s as part of the reorganization of medical services in Dublin, and the services transferred to St. James's Hospital. Overall, it has a strong, visually interesting presence on Lower Grand Canal Street.
