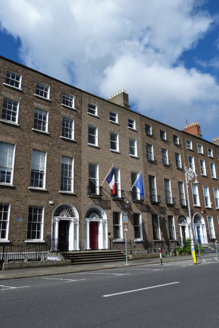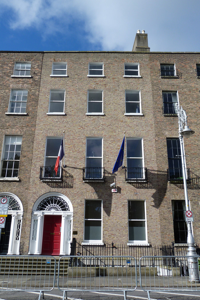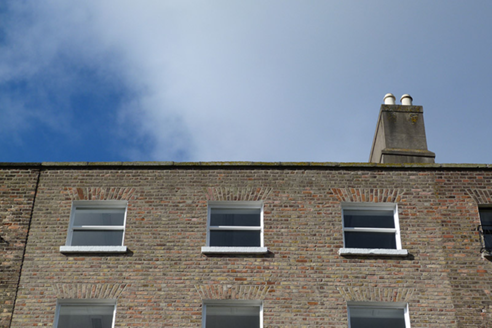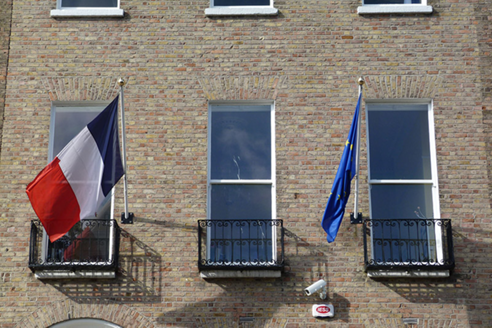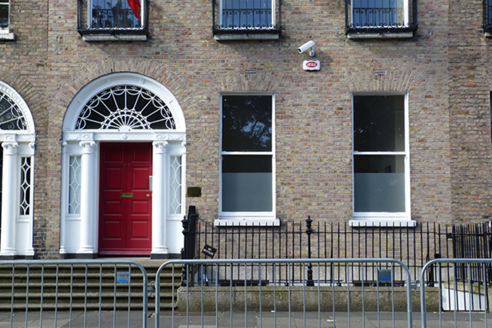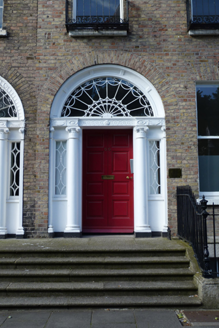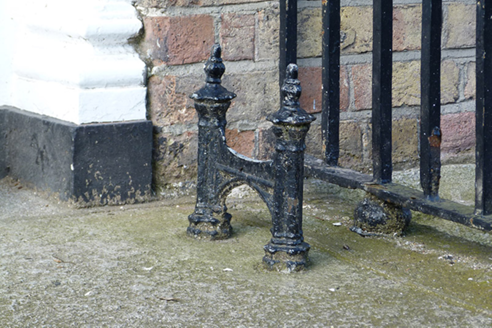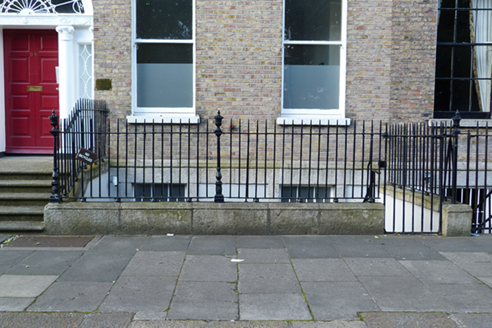Survey Data
Reg No
50100422
Rating
Regional
Categories of Special Interest
Architectural, Artistic
Original Use
House
In Use As
Embassy
Date
1780 - 1800
Coordinates
316649, 233453
Date Recorded
03/07/2016
Date Updated
--/--/--
Description
Attached three-bay four-storey former house over basement, built c. 1790 apparently as one in terrace of seventeen, having bow to two western bays of rear elevation, multiple-bay two-storey return to third bay and single-storey addition to south of bow. Now in use as embassy. Pitched slate roof to front, behind brick parapet with granite coping, and two hipped roofs to rear perpendicular to street, larger over bow. Shouldered rendered chimneystack to west with clay pots. Flemish bond brown brick walls with granite plinth course over painted rendered walls to basement. Square-headed window openings, diminishing in height to upper floors, with rendered reveals and painted granite sills, carved granite block-and-start surrounds and wrought-iron grilles to basement. Timber sliding sash windows, front elevation having six-over-six pane to basement and replacement one-over-one pane elsewhere, rear having one-over-one pane windows, and taller return having varied arrangements. Decorative wrought-iron balconettes to first floor. Round-headed door opening with rendered linings, fluted frieze and cornice, engaged Ionic columns with respond pilasters flanking decorative leaded sidelights, cobweb fanlight in coved surround and eight-panel timber door. Granite platform with cast-iron boot-scrape and five bull-nosed granite steps. Wrought-iron railings enclosing basement area with decorative cast-iron posts on carved granite plinth. carparking to rear, with recent two-bay two-storey building on site of former mews house to Fitzwilliam Lane.
Appraisal
No. 66 Merrion Square is an elegant Georgian house that forms part of the eighteenth-century square developed by the Fitzwilliam Estate. It has a highly decorated Ionic doorcase with delicate leaded sidelights and fanlight that adds artistic detailing to an otherwise restrained façade. The railings and balconettes also provide visual and craft interest. The building and its intact setting details contribute significantly to the intact appearance of this important architectural set-piece. The square is one of the best-preserved Georgian streetscapes in Ireland. The north, east and south sides are lined with terraced houses of eighteenth and early nineteenth-century date, while the west side is terminated by the garden front of Leinster House. The houses maintain a relatively uniform building height and design, attributed to standards promoted in Fitzwilliam's leases. Individuality was introduced through the design of doorcases, window ironwork and interior decorative schemes. The south side of the square was initially set in large plots of twelve leases; plots were leased consecutively from east to west up until the row was completed in 1791.
