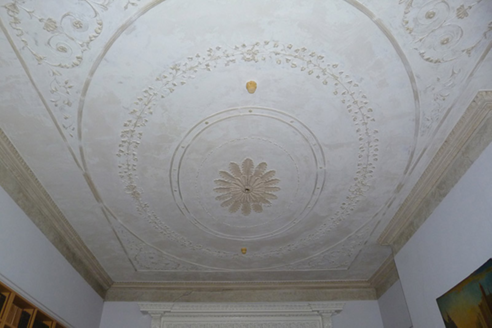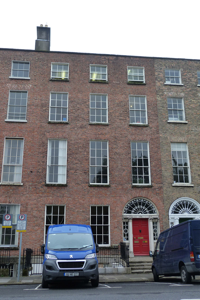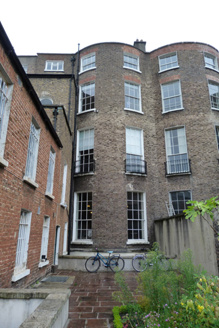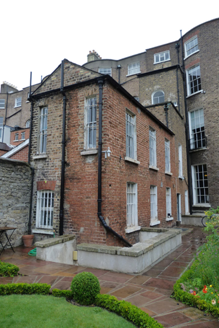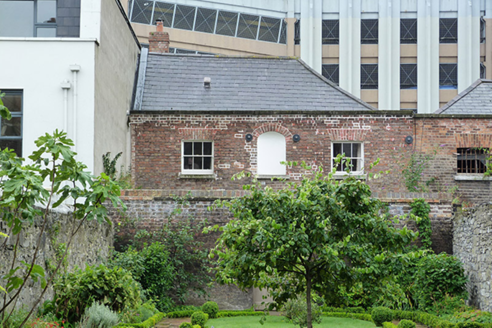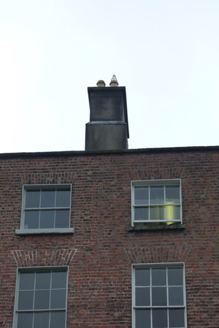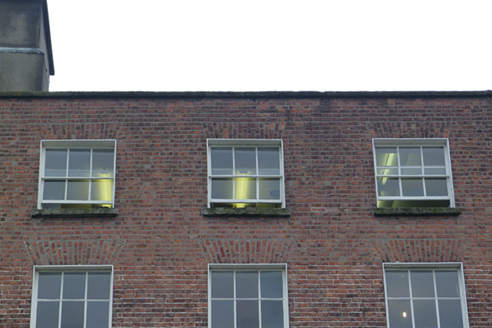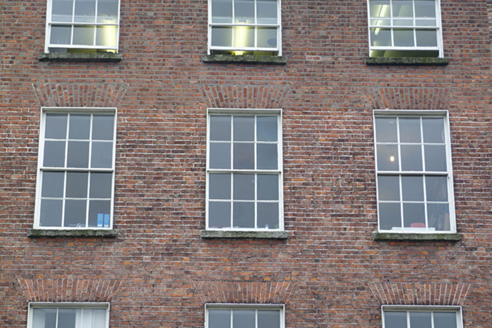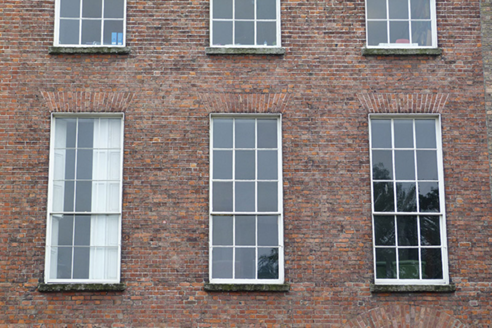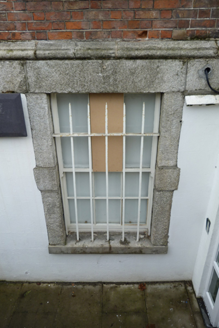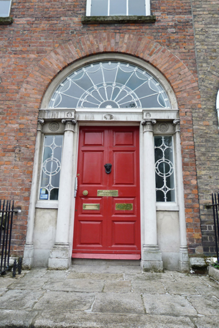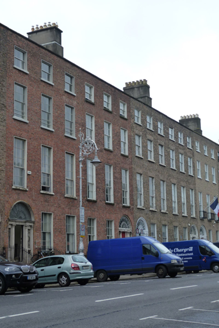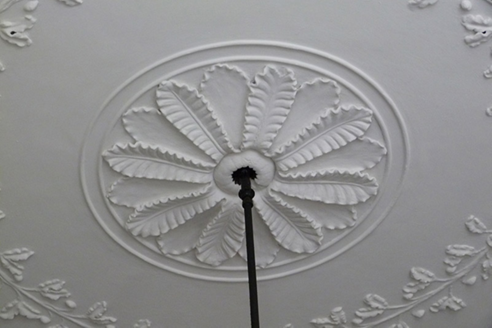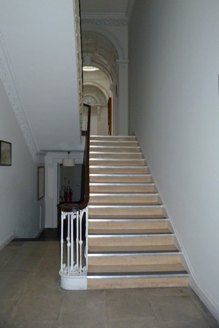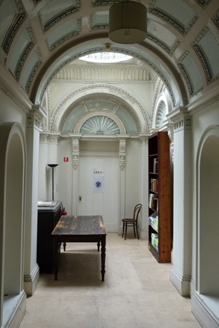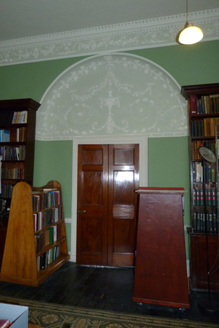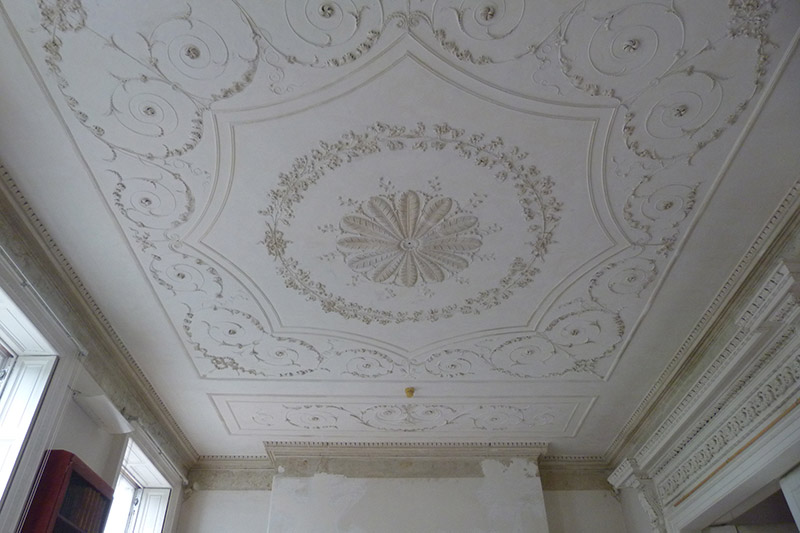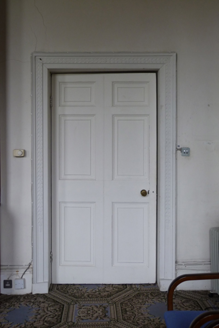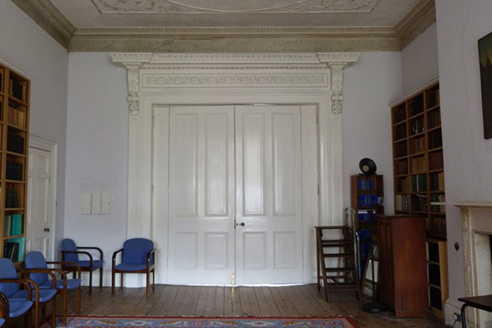Survey Data
Reg No
50100425
Rating
National
Categories of Special Interest
Architectural, Artistic
Original Use
House
In Use As
Library/archive
Date
1780 - 1800
Coordinates
316672, 233440
Date Recorded
18/08/2016
Date Updated
--/--/--
Description
Attached three-bay four-storey former house over basement, built c. 1790 apparently as one in terrace of seventeen, having full-height bow to two bays to rear, third bay having three-bay two-storey return with higher one-over-two bay link to house having single-bay storey above two-storey return. In use, since 1917, by Royal Society of Antiquaries of Ireland as their headquarters and library/archive. Basement adapted as lecture theatre. Pitched slate roof, hipped to west end, behind brick parapet with granite coping, and two hipped roofs to rear perpendicular to street, larger over bow. Shouldered rendered chimneystacks to east end with clay pots. Flemish bond red brick walls to front elevation on granite plinth course over rendered walls to basement; yellow brick walls to rear over rendered basement, having replacement red brick arches to top two floors. Square-headed window openings, diminishing in height to upper floors, with rendered reveals and painted granite sills; carved granite block-and-start surrounds to basement. Timber sliding sash windows, nine-over-six pane to first floor at front, and to ground and first floors at rear, three-over-three pane to top floor and six-over-six pane elsewhere. Wrought-iron grille to basement at front, and decorative wrought-iron balconettes to first floor at rear. Round-headed principal doorway with rendered linings, stepped fluted frieze and moulded cornice, frieze having paterae, engaged Ionic columns with respond pilasters flanking leaded fanlights, cobweb fanlight and eight-panel timber door. Granite platform with cast-iron boot-scrape and four granite steps. Wrought-iron railings enclosing basement area with decorative cast-iron posts on carved granite plinth. Cast-iron coal-hole covers set in granite flags to footpath. Entrance hall and stairs hall have stone flag floors, dentillated cornices and Rococo plasterwork ceilings; open-string staircase has wrought-iron balusters and mahogany handrail; round-headed door opening between halls, with panelled pilasters, cornice and fanlight and timber panelled double-leaf door; ground floor rooms have timber chair rails, marble chimneypieces to east wall, swagged plasterwork cornices, square-headed door openings with timber architraves, rear having Rococo plasterwork tympanum. First floor rooms have deep timber skirtings, marble chimneypieces to east wall, square-headed door opening with timber panelled pilasters, foliate corbels supporting dentillated over-door, timber-panelled double-leaf doors; windows have panelled shutters, soffits and window backs, Acanthus cornice and neo-Classical plasterwork; vestibule with arcaded walls and coffered plasterwork ceiling with round lantern. Stone flagged paving to rear of house, restored garden beyond with rubble limestone boundary wall to west and rendered wall to east, Flemish bond yellow/brown brick wall to south end, beyond which is three-bay two-storey double-roofed stable/mews house with Flemish bond yellow/brown brick walls having steel tie-bars, slate roof (pitched to east and hipped to west) with brick chimney, slightly cambered window openings to each floor of north elevation, first floor openings having replacement three-over-three pane timber sliding sash windows flanking elliptical-arch niche, and ground floor six-over-six pane windows flanking round-headed doorway with recessed brick surround and voussoirs, all window openings having granite sills. Boundary to Fitzwilliam Lane comprises depressed arch vehicular entrance flanked by calp limestone piers, having calp limestone walling to west containing segmental-arch pedestrian entrance; wall and piers raised with brickwork having granite copings; replacement timber double-leaf gate and single-leaf pedestrian door.
Appraisal
An elegant Georgian house that forms part of the eighteenth-century square developed by the Fitzwilliam Estate. The plot of this building was developed by Joseph Sandwith. Its sober facade is greatly enlivened by its elaborate doorcase and fanlight. The decoration to the interior, in neo-Classical style, by Andrew Callnan (on behalf of surveyor Bryan Bolger), shows the influence of Dublin stuccodore Michael Stapleton. The interior also retains good early joinery. The return to the house is also intact. The garden was restored by RSAI, in conjunction with the Irish Georgian Society. The property also retains its original brick stables, complete with stalls and stone setts, the only intact example on the square. The apartment over has been adapted by the Landmark Trust for holiday rental. The house is of particular significance as the only one on the square that retains, fully intact, its entire section from coal hole to the front, the house itself with its quality interior, to the garden and mews at the rear. The house was bought by the RSAI in 1917. The building and its intact setting details contribute significantly to the intact appearance of this important architectural set-piece. The square is one of the best-preserved Georgian streetscapes in Ireland. The north, east and south sides are lined with terraced houses of eighteenth and early nineteenth-century date, while the west side is terminated by the garden front of Leinster House. The houses maintain a relatively uniform building height and design, attributed to standards promoted in Fitzwilliam's leases. Individuality was introduced through the design of doorcases, ironwork and interior decorative schemes. The railings also provide visual and craft interest.
