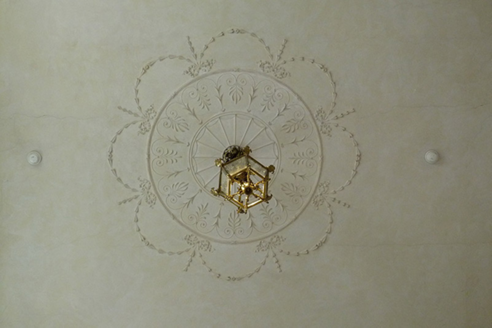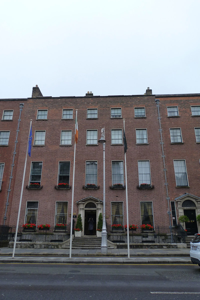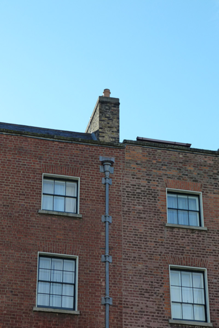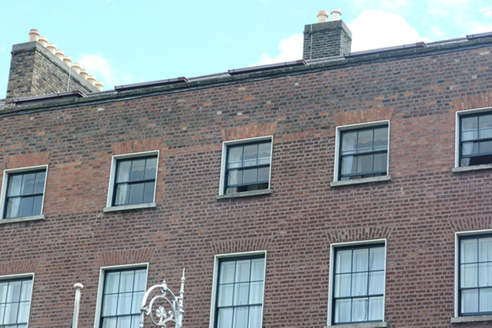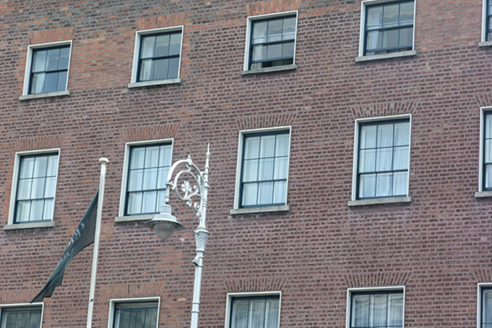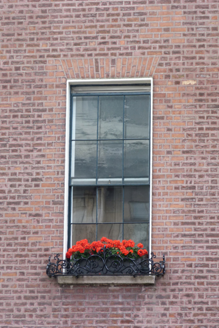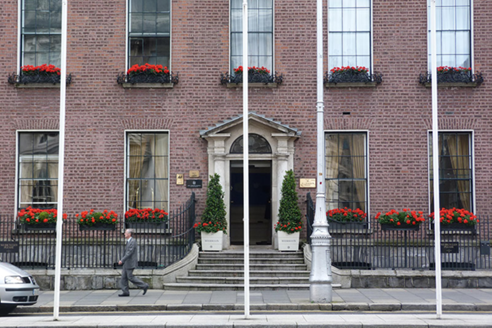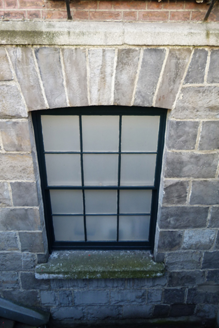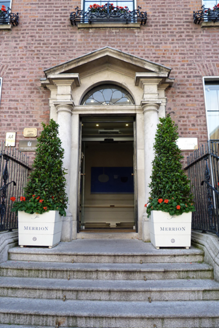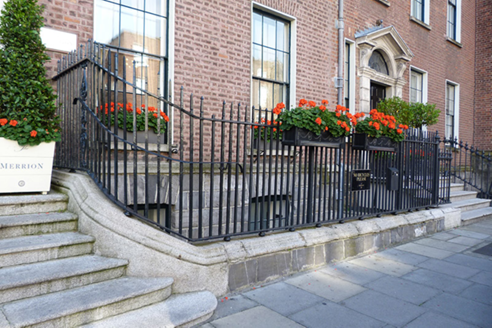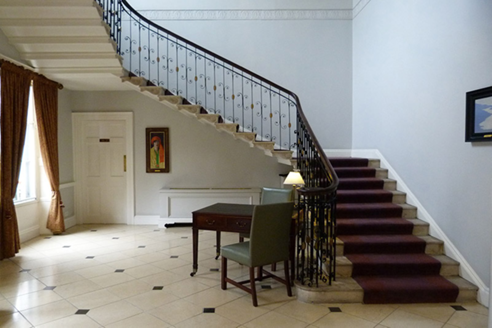Survey Data
Reg No
50100447
Rating
Regional
Categories of Special Interest
Architectural, Artistic
Original Use
House
Historical Use
Hospital/infirmary
In Use As
Hotel
Date
1755 - 1765
Coordinates
316430, 233426
Date Recorded
18/08/2016
Date Updated
--/--/--
Description
Attached five-bay four-storey former house over basement, built c. 1760, altered 1904 and 1915 and rear now having recent circulation tower at south end shared with neighbouring building. Now in use as part of hotel. Pitched slate roof to front with five recent dormer windows, behind brick parapet with granite coping; rear has pitched roof in parallel to northern bays and continuing to neighbouring property, and rest of roof comprises three variously-sized pitched roofs perpendicular to street and having hipped ends to two larger roofs. Yellow brick chimneystacks with clay pots, comprising long stack to party wall to south, stack to party wall to north and small stack to rear part. Lead rainwater goods to party walls. Flemish bond brown brick walls to front elevation on granite plinth course over dressed limestone basement walling. Square-headed window openings, diminishing in height to upper floors, with raised rendered reveals and painted granite sills, and having dressed limestone reveals to basement. Timber sliding sash windows, six-over-three pane to second floor, three-over-three pane to top floor, and six-over-six pane elsewhere. Round-headed limestone doorcase to front entrance, with square-headed door opening, moulded limestone cornice, engaged Doric columns supporting open-bed pediment, petal fanlight and timber panelled double-leaf door. Granite platform with six bull's-nose granite steps. Wrought-iron railings enclosing basement area with decorative cast-iron posts on moulded granite plinth. Stairs hall has flagged floor, timber dado rail, open-string cantilevered stone staircase with decorative wrought-iron balusters and mahogany handrail, ornate marble chimneypiece to south wall, and neo-Classical plaster ceiling; ground floor rear room has plaster panels and square-headed door openings with moulded timber architraves and shallow plaster cornice.
Appraisal
No. 22 Merrion Street Upper is an elegant Georgian house that forms part of the mid-eighteenth-century development of Merrion Street. Laid out as part of the Fitzwilliam Estate, Merrion Street Upper forms part of one of the best-preserved Georgian streetscapes in Dublin and was developed from the early 1750s following the completion of Kildare (Leinster) House. Nos. 21-23 were built by Charles Monck, who lived here. The pedimented doorcase, with its delicate peacock's-tail fanlight, provides an architectural focal point in the classically restrained façade. The interior has a well-designed cantilevered Portland stone staircase and a delicate neo-Classical ceiling, likely introduced during a late eighteenth-century remodelling. The building was in use as an orthopaedic hospital in the early years of the twentieth century. Since 1997 it has formed part of the Merrion Hotel. The railings and vignettes also provide visual and craft interest. The building and its intact setting details contribute significantly to the intact appearance of this street in the south city Georgian core.
