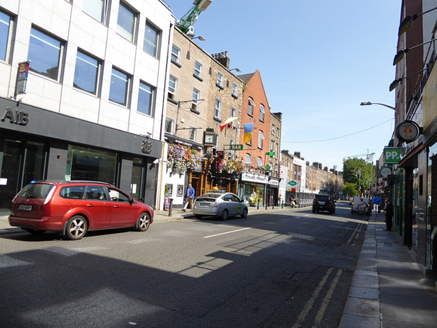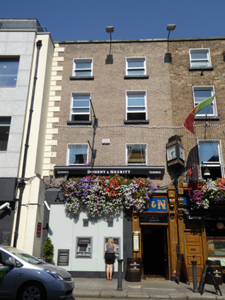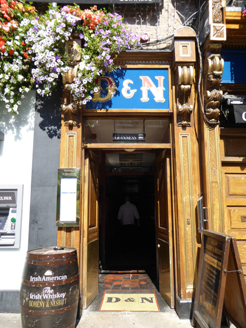Survey Data
Reg No
50100456
Rating
Regional
Categories of Special Interest
Architectural
Original Use
House
In Use As
Public house
Date
1780 - 1800
Coordinates
316423, 233377
Date Recorded
22/06/2016
Date Updated
--/--/--
Description
Attached two-bay four-storey former house, built c. 1790, with slightly lower return to rear with rounded north corners. Now in use as public house. Pitched slate roof, perpendicular to street and hipped to south, with recent lean-to addition to rear, behind brick parapet with masonry coping and parapet gutters. Flemish bond brick walls, with painted quoins to west end. Square-headed window openings, diminishing in height to upper floors, with patent reveals, painted masonry sills and brick voussoirs. One-over-one pane replacement timber sliding sash windows with ogee horns. Recent ground floor shopfront, with ATMs set in masonry-clad surrounds, with recent fixed lettering above; recent square-headed doorway to east end, styled as pubfront of adjoining building.
Appraisal
No. 4 Baggot Street Lower is the westernmost of a pair of Georgian former houses that share parapet height, fenestration layout and corresponding corner quoins. It has been adapted as an extension to the adjoining public house. The ground floor elevation has been much altered and modernized, but the retained facade above is a typical example of the Georgian terraced style. The building contributes to the historic character of this Georgian street.





